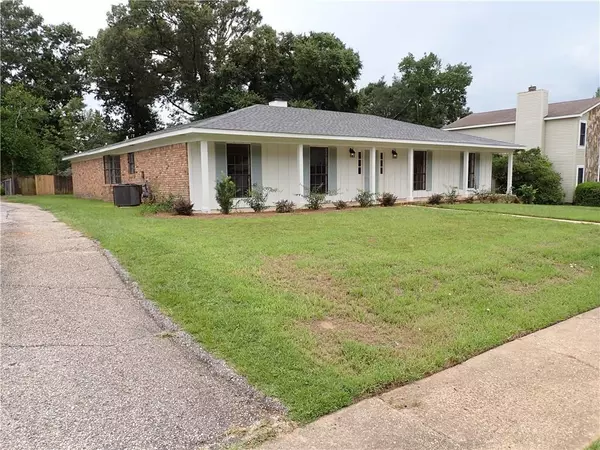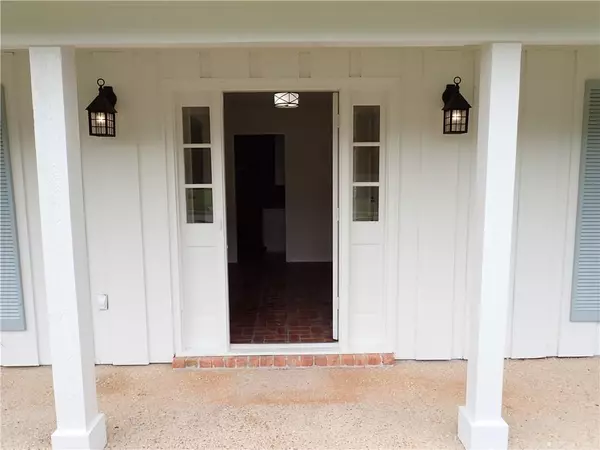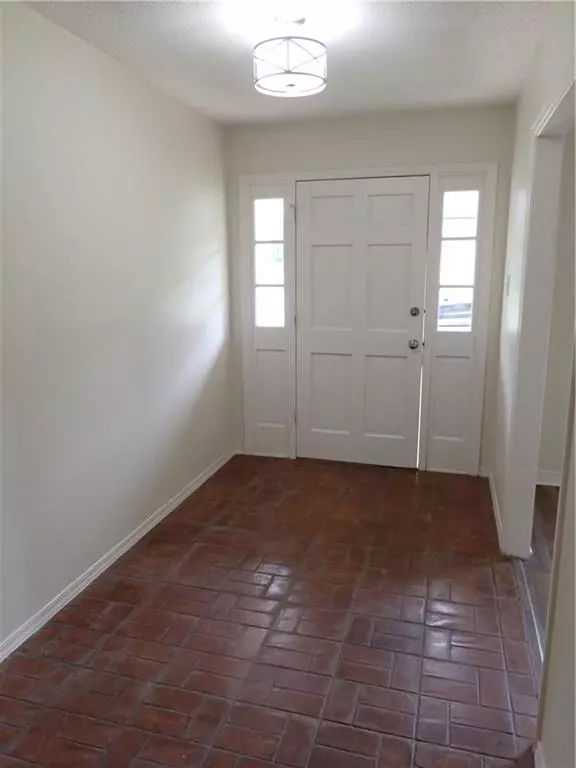Bought with Marcia Gibney • Wellhouse Real Estate West LLC
$259,900
$259,900
For more information regarding the value of a property, please contact us for a free consultation.
3 Beds
2 Baths
1,850 SqFt
SOLD DATE : 12/17/2024
Key Details
Sold Price $259,900
Property Type Single Family Home
Sub Type Single Family Residence
Listing Status Sold
Purchase Type For Sale
Square Footage 1,850 sqft
Price per Sqft $140
Subdivision Hampton Oaks
MLS Listing ID 7418850
Sold Date 12/17/24
Bedrooms 3
Full Baths 2
Year Built 1996
Annual Tax Amount $844
Tax Year 844
Lot Size 1.000 Acres
Property Description
NEW PRICE!!! Fantastic opportunity to own a home in the heart of West Mobile. This ranch style property offers three bedrooms and two full bathrooms. Relax and enjoy the sunset on the sweet front porch after a long day, or step into the welcoming foyer which features split brick flooring. The thoughtful design includes bright and airy formal living and dining room with vinyl plank flooring, a galley style kitchen and dedicated pantry with split-brick flooring, new white cabinets, new granite counter tops and stainless-steel appliances including smooth top electric stove, microwave range hood, dishwasher, and a side-by-side refrigerator! The breakfast nook has a bay window overlooking the side of the house. In the back of the house, there is a large den with cathedral ceilings, tall built-in bookcases, and a grand brick, wood burning fireplace enhancing functionality and creating a seamless flow within the floor plan. Next to the den, you will find a full-size bathroom featuring split-brick flooring and large vanity, two good sized bedrooms with walk-in closets and vinyl plank flooring, and a main bedroom with attached full bath featuring a large vanity and bathtub-shower combo. New plumbing fixtures, ceiling fans, modern lighting, and fresh paint throughout the house. Additionally, the convenience of the spacious laundry room adds comfort and ease of everyday living. The laundry room opens into the covered double carport with attached convenient additional storage to stow garden tools, potting supplies, touch up paint, etc. Step into a tranquil and fenced-in backyard retreat offering a perfect blend of relaxation and entertainment possibilities. There is an additional built-in carport for a golf cart, boat, or small camper. The location offers a serene ambiance just moments away from the bustling activity of the main roads while living in the city. This property boasts easy access to Cottage Hill Rd. and Hillcrest Rd., making commuting a breeze. Don't miss the opportunity to experience the charm and convenience of this unique property.
Location
State AL
County Mobile - Al
Direction From Cottage Hill Rd. to left on Lloyds Lane, to left onto Hampton Oaks Dr. Turn left onto Hampton Oaks Dr. House on right.
Rooms
Basement None
Primary Bedroom Level Main
Dining Room Separate Dining Room
Kitchen Breakfast Room, Cabinets White, Other Surface Counters, Pantry, Solid Surface Counters
Interior
Interior Features Bookcases, Cathedral Ceiling(s), Entrance Foyer, High Ceilings 9 ft Main, Walk-In Closet(s)
Heating Central
Cooling Ceiling Fan(s), Central Air
Flooring Brick, Vinyl
Fireplaces Type Brick, Family Room, Gas Log
Appliance Dishwasher, Electric Cooktop, Electric Oven, Electric Range, Electric Water Heater, Microwave, Refrigerator
Laundry Laundry Room, Main Level
Exterior
Exterior Feature None
Fence Back Yard, Fenced, Privacy
Pool None
Community Features None
Utilities Available Cable Available, Electricity Available, Phone Available, Sewer Available, Underground Utilities, Water Available
Waterfront Description None
View Y/N true
View City
Roof Type Composition
Building
Lot Description Back Yard, Cleared, Front Yard, Level
Foundation Slab
Sewer Public Sewer
Water Public
Architectural Style Ranch
Level or Stories One
Schools
Elementary Schools Olive J Dodge
Middle Schools Burns
High Schools Murphy
Others
Acceptable Financing Cash, Conventional, FHA, VA Loan
Listing Terms Cash, Conventional, FHA, VA Loan
Special Listing Condition Standard
Read Less Info
Want to know what your home might be worth? Contact us for a FREE valuation!

Our team is ready to help you sell your home for the highest possible price ASAP







