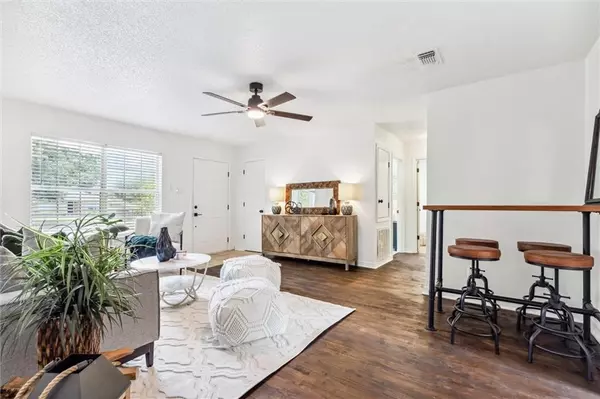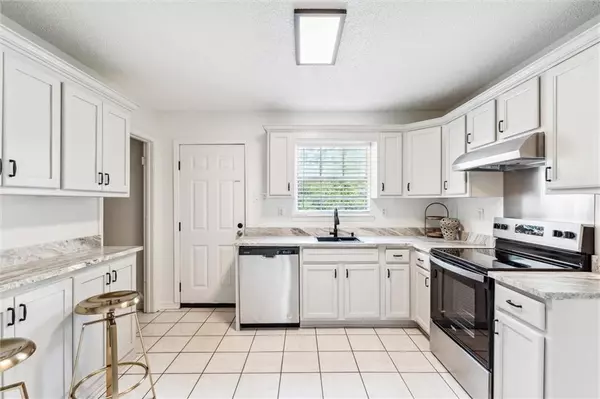Bought with Brandon Westcott • RE/MAX Realty Professionals
$182,500
$179,900
1.4%For more information regarding the value of a property, please contact us for a free consultation.
3 Beds
2 Baths
1,302 SqFt
SOLD DATE : 12/06/2024
Key Details
Sold Price $182,500
Property Type Single Family Home
Sub Type Single Family Residence
Listing Status Sold
Purchase Type For Sale
Square Footage 1,302 sqft
Price per Sqft $140
Subdivision Lakewood Acres
MLS Listing ID 7431765
Sold Date 12/06/24
Bedrooms 3
Full Baths 2
Annual Tax Amount $960
Tax Year 960
Lot Size 0.347 Acres
Property Description
BOM at no fault of the seller. Welcome to 8309 Lake Helen Drive and the beautiful community of Lakewood Acres. This is a renovated 3 bed/ 2 Bath 1300+ sqft home. The remodeled kitchen has "Leather Granite" counter tops and all brand new stainless appliances. The real hardwood floors are a great feature that run through the living room and primary bedroom. Both bathrooms are beautifully updated, while the primary bath has granite countertops with an exceptional amount of counter space. There is a wonderful fenced back yard, with a great space for a future barbeque area or outdoor kitchen to entertain guest. And to top it all off the roof and HVAC are new (2024). Don't miss out on this wonderful home, book your appointment today! Seller is a licensed real estate agent in the state of Alabama.
Location
State AL
County Mobile - Al
Direction West on I-10 get off on exit 10 and go north. Turn Right onto Lake Myrtle and then left onto Lake Helen. House is down on the right.
Rooms
Basement None
Dining Room None
Kitchen Cabinets Other, Stone Counters
Interior
Interior Features Other
Heating Central
Cooling Central Air
Flooring Carpet, Ceramic Tile, Hardwood
Fireplaces Type None
Appliance Dishwasher, Electric Oven, Electric Range, Range Hood, Self Cleaning Oven
Laundry Laundry Room
Exterior
Exterior Feature None
Fence Fenced
Pool None
Community Features None
Utilities Available Other
Waterfront Description None
View Y/N true
View Other
Roof Type Shingle
Building
Lot Description Back Yard, Front Yard, Landscaped, Level
Foundation Pillar/Post/Pier
Sewer Public Sewer
Water Public
Architectural Style Craftsman
Level or Stories One
Schools
Elementary Schools Pearl Haskew
Middle Schools Katherine H Hankins
High Schools Theodore
Others
Acceptable Financing Cash, Conventional, FHA
Listing Terms Cash, Conventional, FHA
Special Listing Condition Standard
Read Less Info
Want to know what your home might be worth? Contact us for a FREE valuation!

Our team is ready to help you sell your home for the highest possible price ASAP







