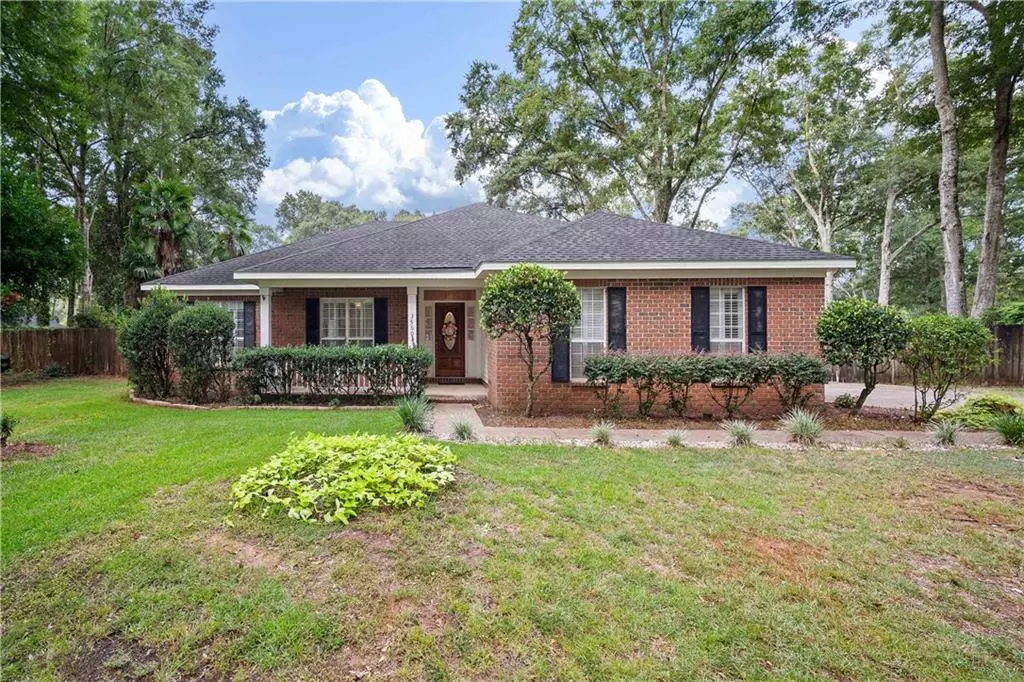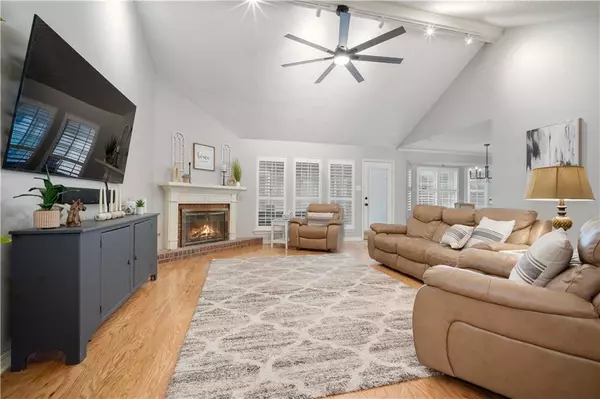Bought with Dallas Jones • Century 21 J Carter & Company
$325,000
$325,000
For more information regarding the value of a property, please contact us for a free consultation.
3 Beds
2 Baths
2,140 SqFt
SOLD DATE : 12/06/2024
Key Details
Sold Price $325,000
Property Type Single Family Home
Sub Type Single Family Residence
Listing Status Sold
Purchase Type For Sale
Square Footage 2,140 sqft
Price per Sqft $151
Subdivision Arlington Oaks
MLS Listing ID 7447882
Sold Date 12/06/24
Bedrooms 3
Full Baths 2
HOA Fees $15/ann
HOA Y/N true
Year Built 1992
Annual Tax Amount $1,103
Tax Year 1103
Lot Size 0.360 Acres
Property Description
Welcome to the enchanting and highly desirable ARLINGTON OAKS SUBDIVISION! This immaculate home has every amenity you could possibly desire! You will immediately notice the curb appeal of this well-maintained yard. The dental crown molding in the foyer, neutral paint colors throughout, and a traditional floor plan are very welcoming! The living room boasts high vaulted ceilings, a wood-burning fireplace, and a lovely view of the glass windowed sunroom. The eat-in kitchen is also open to the living area and boasts a tremendous amount of counter and cabinet space. This large kitchen offers a gas stove top, granite countertops, double ovens, and more making it an entertainer's delight! This home has hardwood and tile throughout, plantation shutters, and three extremely spacious bedrooms. The primary bedroom has a walk-in closet and access to the sunroom. The attached primary bathroom offers a double vanity. The inviting outdoor space is an entertainer's dream with a covered back porch and a sparking saltwater pool. Other amenities include a whole home generator, an irrigation system, and additional (behind the fence) parking for your boat. Information entered in the MLS is provided "as is": for informational purposes only, without warranty of any kind, either express or implied, and no warranty is made that the information is error-free. The buyer is encouraged to verify all information and measurements.
Location
State AL
County Mobile - Al
Direction South on Dawes Rd. Turn Right onto Scott Dairy Loop and left onto Arlington Oaks Drive, Home is on the Right.
Rooms
Basement None
Dining Room Dining L
Kitchen Breakfast Bar, Breakfast Room, Cabinets Stain, Eat-in Kitchen, Stone Counters
Interior
Interior Features Crown Molding
Heating Central
Cooling Ceiling Fan(s), Central Air
Flooring Bamboo, Ceramic Tile, Hardwood
Fireplaces Type Gas Starter, Great Room
Appliance Dishwasher, Disposal, Double Oven, Dryer, Gas Cooktop, Gas Range, Microwave, Refrigerator, Washer
Laundry Laundry Room
Exterior
Exterior Feature Private Entrance, Private Yard, Rain Gutters
Garage Spaces 2.0
Fence Back Yard, Fenced, Privacy, Wood
Pool In Ground, Private, Salt Water
Community Features Homeowners Assoc, Near Schools, Street Lights
Utilities Available Cable Available, Electricity Available, Natural Gas Available, Water Available, Other
Waterfront Description None
View Y/N true
View Other
Roof Type Composition,Shingle
Garage true
Building
Lot Description Back Yard, Private, Sprinklers In Front
Foundation Slab
Sewer Septic Tank
Water Public
Architectural Style Traditional
Level or Stories One
Schools
Elementary Schools Hutchens/Dawes
Middle Schools Bernice J Causey
High Schools Baker
Others
Acceptable Financing Cash, Conventional, FHA, VA Loan
Listing Terms Cash, Conventional, FHA, VA Loan
Special Listing Condition Standard
Read Less Info
Want to know what your home might be worth? Contact us for a FREE valuation!

Our team is ready to help you sell your home for the highest possible price ASAP







