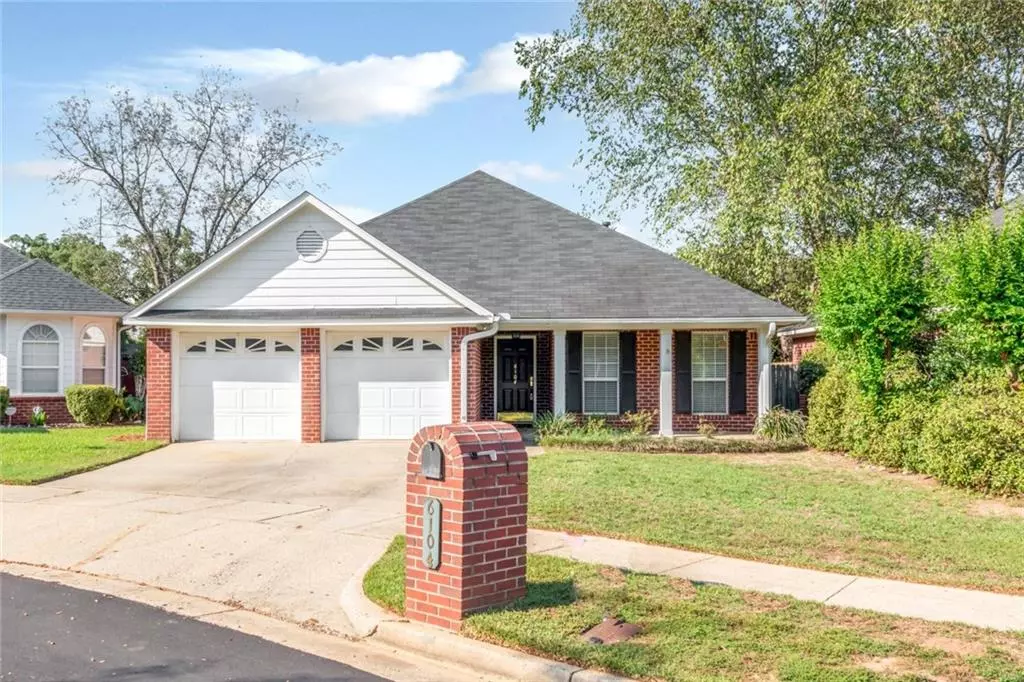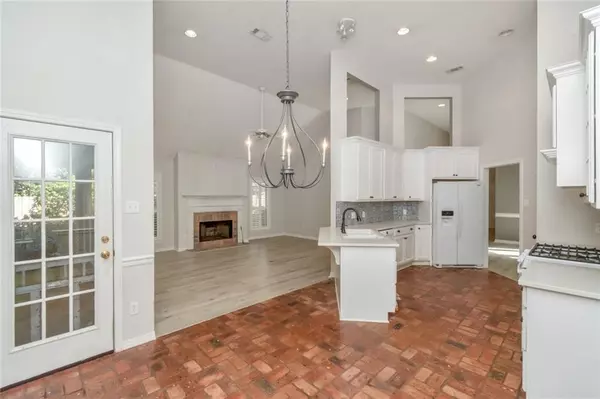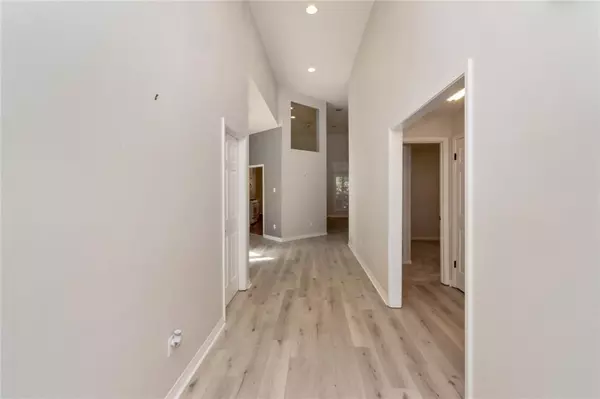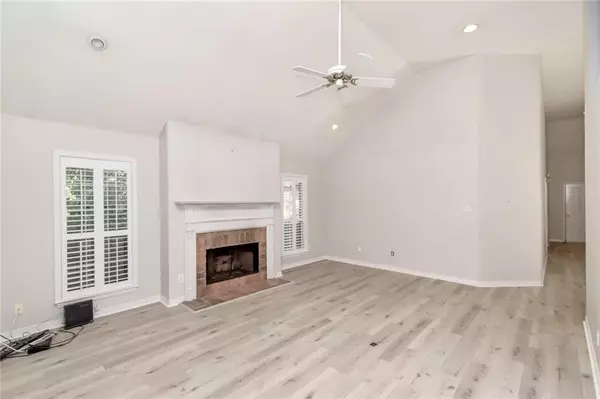Bought with Donald Manning • RE/MAX Realty Professionals
$210,000
$225,000
6.7%For more information regarding the value of a property, please contact us for a free consultation.
3 Beds
2 Baths
1,904 SqFt
SOLD DATE : 11/26/2024
Key Details
Sold Price $210,000
Property Type Single Family Home
Sub Type Single Family Residence
Listing Status Sold
Purchase Type For Sale
Square Footage 1,904 sqft
Price per Sqft $110
Subdivision Lennox Place
MLS Listing ID 7430664
Sold Date 11/26/24
Bedrooms 3
Full Baths 2
HOA Fees $27/ann
HOA Y/N true
Year Built 1993
Lot Size 5,305 Sqft
Property Description
You have to see this precious all brick Patio Home in the heart of Cottage Hill. It is situated on a cul-de-sac in a very secluded community off Elma Drive where you get basically only destination traffic. As you walk into the front door, you will love the newly installed light toned LVP flooring throughout the house, except the 2 guest bedrooms which have carpet. The vaulted ceilings make this home feel extremely spacious. Inside you will find: separate Dining Room; Kitchen with quartz countertops, white cabinets, glass front cabinets to display your pretty glassware, gas oven, brick floors, and a Pantry; the Breakfast Room is open to the Kitchen; the Living Room has a gas Fireplace and view of the back porch; the quaint Courtyard is located off the Dining Room; the Primary Bedroom has its own glamorous Ensuite and plenty of Closet space; Bedrooms 2 and 3 share the hall Bathroom; the back Patio is covered and will be your go-to relax and unwind after a hectic day; and this house is ready to become a home again. Call for your private tour before it gets a SOLD sign in front.
Location
State AL
County Mobile - Al
Direction West on Cottage Hill - Between Knollwood and Hillcrest turn left on Elma, right on Lennox. Home is 2nd house on the right.
Rooms
Basement None
Primary Bedroom Level Main
Dining Room Separate Dining Room
Kitchen Breakfast Bar, Breakfast Room, Cabinets White, Pantry, Solid Surface Counters, View to Family Room
Interior
Interior Features Bookcases, Disappearing Attic Stairs, Double Vanity, High Ceilings 9 ft Main, High Ceilings 10 ft Main, His and Hers Closets, Walk-In Closet(s)
Heating Central
Cooling Ceiling Fan(s), Central Air
Flooring Brick, Carpet, Ceramic Tile, Hardwood
Fireplaces Type Family Room, Gas Log
Appliance Dishwasher, Dryer, Gas Cooktop, Gas Oven, Gas Water Heater, Refrigerator, Washer
Laundry Laundry Room, Main Level
Exterior
Exterior Feature Courtyard
Garage Spaces 2.0
Fence Back Yard
Pool None
Community Features Homeowners Assoc, Near Schools, Near Shopping, Sidewalks, Street Lights
Utilities Available Cable Available, Electricity Available, Natural Gas Available, Phone Available, Sewer Available, Underground Utilities, Water Available
Waterfront Description None
View Y/N true
View City
Roof Type Shingle
Garage true
Building
Lot Description Cul-De-Sac
Foundation Slab
Sewer Public Sewer
Water Public
Architectural Style Patio Home, Traditional
Level or Stories One
Schools
Elementary Schools Mobile - Other
Middle Schools Mobile - Other
High Schools Mobile - Other
Others
Special Listing Condition Standard
Read Less Info
Want to know what your home might be worth? Contact us for a FREE valuation!

Our team is ready to help you sell your home for the highest possible price ASAP







