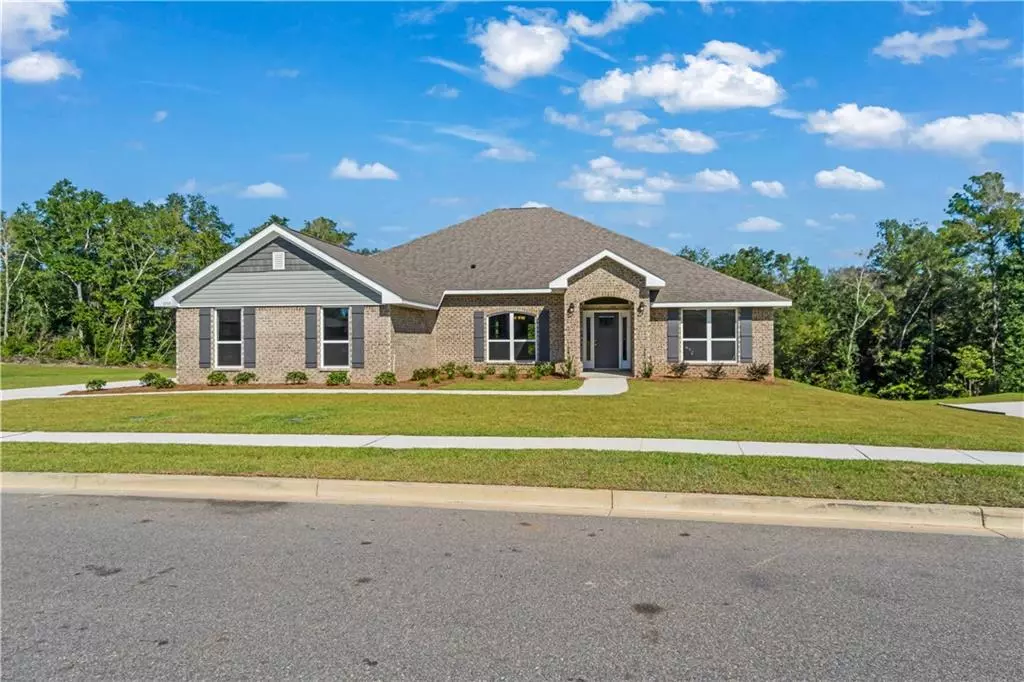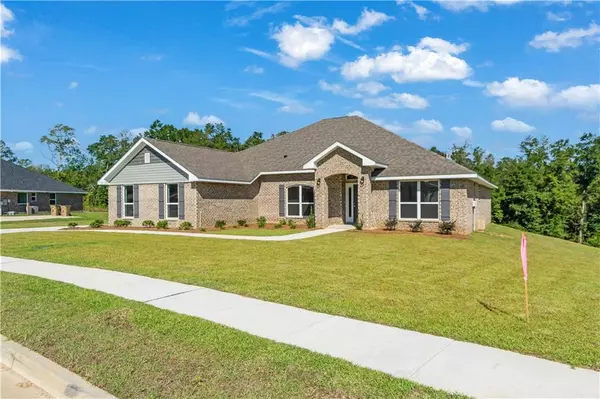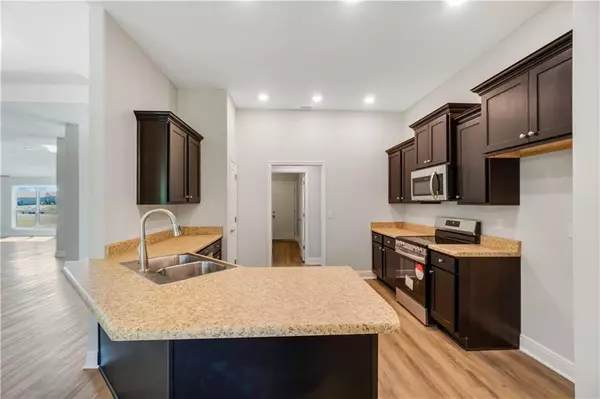Bought with Tomeika Hawkins • JPAR Gulf Coast
$361,248
$362,748
0.4%For more information regarding the value of a property, please contact us for a free consultation.
4 Beds
3 Baths
2,508 SqFt
SOLD DATE : 11/25/2024
Key Details
Sold Price $361,248
Property Type Single Family Home
Sub Type Single Family Residence
Listing Status Sold
Purchase Type For Sale
Square Footage 2,508 sqft
Price per Sqft $144
Subdivision Kings Branch Estates
MLS Listing ID 7417884
Sold Date 11/25/24
Bedrooms 4
Full Baths 3
HOA Y/N true
Year Built 2024
Annual Tax Amount $407
Tax Year 407
Lot Size 0.750 Acres
Property Description
**100% COMPLETE & MOVE IN READY**This 2508 sq ft home is spacious and well-designed offering both style and functionality. With 4 bedrooms and 3 baths, this floorplan provides ample space for comfortable living. The front of the home is where you can enjoy formal living and dining rooms that sit on either side of the foyer. From there, move further into the home to find the oversized family room that then leads into the kitchen and breakfast nook. Those who enjoy cooking will fall in love with the modern appliance, ample counter space, and storage pantry. The master suite sits off of the family room and will offer the homeowner a peaceful space to get away from the stresses of the day. The dual vanities and walk-in closet ensure your personal space is prioritized. There is also direct access from the master to the covered back porch to provide an opportunity to relax outside as well. The three additional bedrooms and two bathrooms complete the other side of the home and one can appreciate the proximity to the laundry room.
Just minutes from I-65, AL 158 and the beautiful RTJ Magnolia Grove Golf Course, this home offers rural serenity with quick access to local hot spots. The 2508 floorplan also includes a two-car garage, providing secure parking and additional storage space for your vehicles and belongings. Don’t wait to make turn this space your dream home.
Location
State AL
County Mobile - Al
Direction Going east on Moffat Rd turn left on Meadow Lane, go down about a mile, drive past model home, 4th one story home on the left.
Rooms
Basement None
Dining Room Great Room, Open Floorplan
Kitchen Cabinets Stain, Pantry, Solid Surface Counters, Stone Counters, View to Family Room
Interior
Interior Features Disappearing Attic Stairs, Double Vanity, Entrance Foyer, High Ceilings 10 ft Main, Recessed Lighting
Heating Central, Electric
Cooling Ceiling Fan(s), Central Air, Electric
Flooring Carpet, Hardwood
Fireplaces Type None
Appliance Dishwasher, Disposal, Electric Range, Electric Water Heater, Microwave, Self Cleaning Oven
Laundry Electric Dryer Hookup, Laundry Room
Exterior
Exterior Feature None
Garage Spaces 2.0
Fence None
Pool None
Community Features None
Utilities Available Cable Available, Electricity Available, Phone Available, Sewer Available, Underground Utilities, Water Available
Waterfront Description None
View Y/N true
View Trees/Woods
Roof Type Shingle
Total Parking Spaces 4
Garage true
Building
Lot Description Back Yard, Cleared, Front Yard, Landscaped, Rectangular Lot, Wooded
Foundation Slab
Sewer Public Sewer
Water Public
Architectural Style Craftsman
Level or Stories One
Schools
Elementary Schools Orchard
Middle Schools Cl Scarborough
High Schools Mary G Montgomery
Others
Special Listing Condition Standard
Read Less Info
Want to know what your home might be worth? Contact us for a FREE valuation!

Our team is ready to help you sell your home for the highest possible price ASAP







