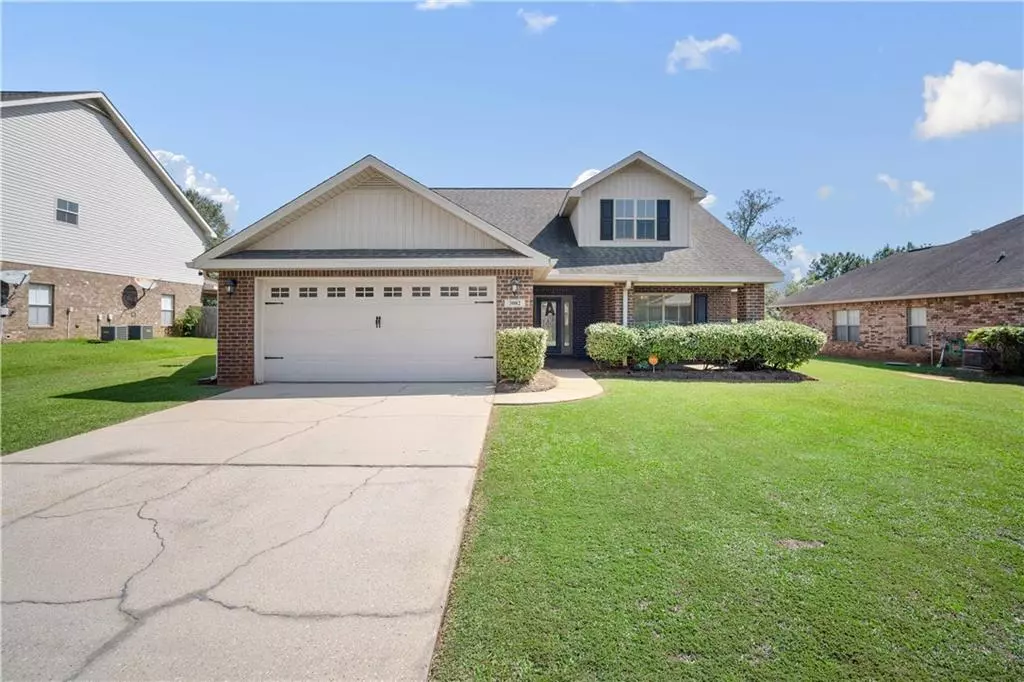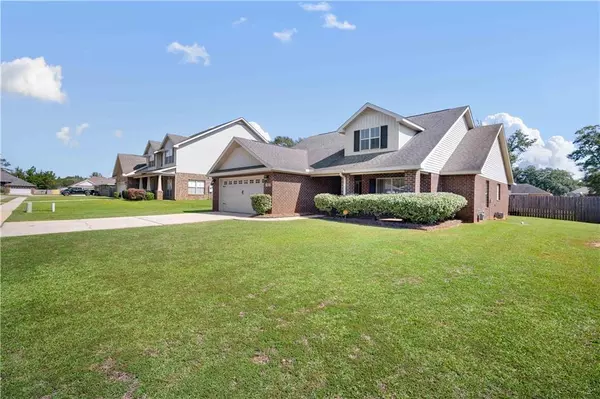Bought with Chenease Coleman • eXp Realty Southern Branch
$255,000
$260,000
1.9%For more information regarding the value of a property, please contact us for a free consultation.
3 Beds
2 Baths
1,700 SqFt
SOLD DATE : 11/19/2024
Key Details
Sold Price $255,000
Property Type Single Family Home
Sub Type Single Family Residence
Listing Status Sold
Purchase Type For Sale
Square Footage 1,700 sqft
Price per Sqft $150
Subdivision Camellia Grove
MLS Listing ID 7468498
Sold Date 11/19/24
Bedrooms 3
Full Baths 2
HOA Fees $20/ann
HOA Y/N true
Year Built 2011
Annual Tax Amount $845
Tax Year 845
Lot Size 0.416 Acres
Property Description
This beautiful home is ready for new owners! From the moment you arrive at this property you can't hep, but fall in love with the well manicured lawn and the amazing curb appeal. This property has been cared for and well maintained and ready for you to come and make great new memories. The foyer welcomes you as you walk in with your formal dining room to your left. As you look ahead you can only appreciate the large living room with trey ceilings. The kitchen offers privacy as you prepare food for your loved ones with enough space to still feel apart of the fun and festivities. The split floor plan offers great privacy and peace while being in the main bedroom or en suite and the large size bedrooms makes it even better for everyone. As you make your way to the backyard you will absolutley love the space available for all of your toys, storage, and more. There is enough room in the backyard for just about anything you can dream of, in addition to that there is entry to the backyard on the same side as your driveway so you're able to pull, push, or park whatever you would like in your backyard with ease. This home has it all and is a for sure must see!
Location
State AL
County Mobile - Al
Direction Coming from Moffett Rd. Turn left onto Denmark Road. Turn right onto Macason Circle then turn left onto Salem Road. Continue onto Wards Lane. Turn left onto Oleifera Drive then turn right onto Sasnqua Circle North. House is on the left.
Rooms
Basement None
Primary Bedroom Level Main
Dining Room Separate Dining Room
Kitchen Breakfast Bar, Cabinets Other, Eat-in Kitchen, Pantry
Interior
Interior Features Crown Molding, Disappearing Attic Stairs, Entrance Foyer, High Ceilings 10 ft Main, Recessed Lighting, Tray Ceiling(s), Walk-In Closet(s)
Heating Central, Electric
Cooling Central Air, Electric
Flooring Carpet, Ceramic Tile, Vinyl
Fireplaces Type None
Appliance Dishwasher, Dryer, Electric Range, Gas Water Heater
Laundry Electric Dryer Hookup, Laundry Room
Exterior
Exterior Feature Private Yard
Garage Spaces 2.0
Fence Back Yard, Privacy, Wood
Pool None
Community Features None
Utilities Available Electricity Available, Natural Gas Available, Water Available
Waterfront Description None
View Y/N true
View City
Roof Type Shingle
Garage true
Building
Lot Description Back Yard, Front Yard
Foundation Slab
Sewer Septic Tank
Water Public
Architectural Style Traditional
Level or Stories One
Schools
Elementary Schools Allentown
Middle Schools Semmes
High Schools Mary G Montgomery
Others
Acceptable Financing Cash, Conventional, FHA, USDA Loan, VA Loan
Listing Terms Cash, Conventional, FHA, USDA Loan, VA Loan
Special Listing Condition Standard
Read Less Info
Want to know what your home might be worth? Contact us for a FREE valuation!

Our team is ready to help you sell your home for the highest possible price ASAP







