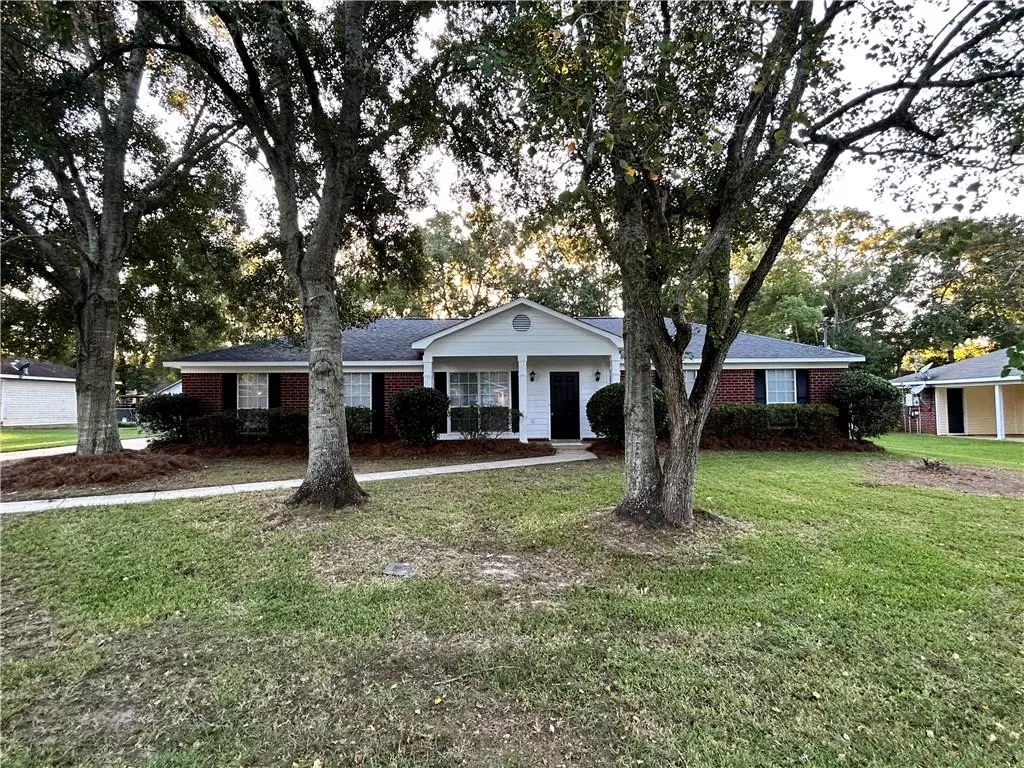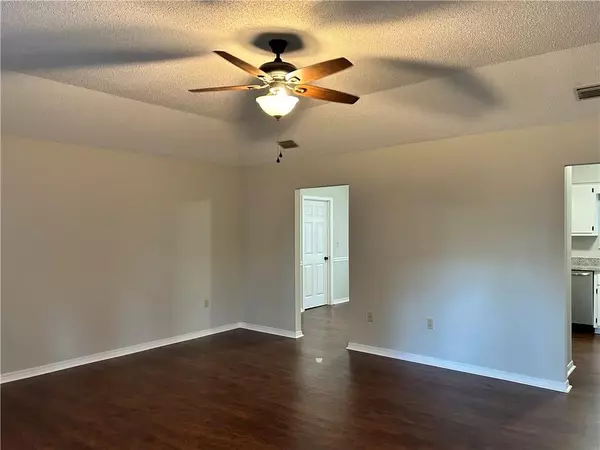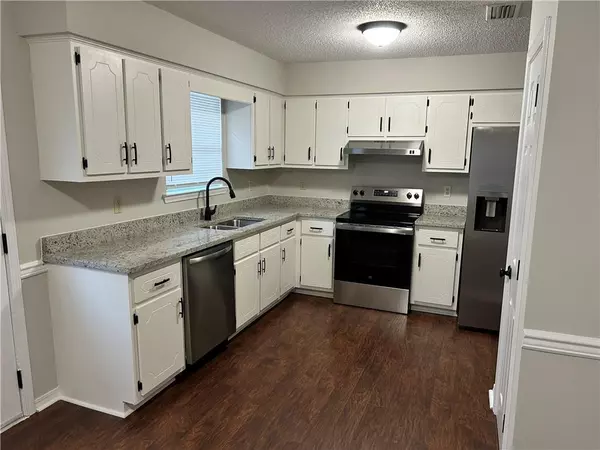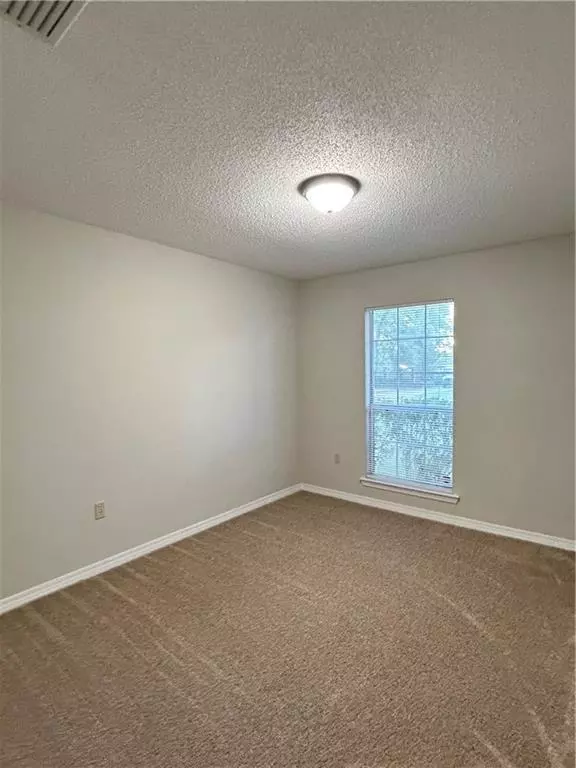Bought with Taylor Boehme • Berkshire Hathaway Cooper & Co
$209,000
$209,000
For more information regarding the value of a property, please contact us for a free consultation.
3 Beds
2 Baths
1,260 SqFt
SOLD DATE : 11/20/2024
Key Details
Sold Price $209,000
Property Type Single Family Home
Sub Type Single Family Residence
Listing Status Sold
Purchase Type For Sale
Square Footage 1,260 sqft
Price per Sqft $165
Subdivision Bellingrath Road Country Club Estates
MLS Listing ID 7463286
Sold Date 11/20/24
Bedrooms 3
Full Baths 2
Year Built 1993
Annual Tax Amount $617
Tax Year 617
Lot Size 0.344 Acres
Property Description
Get your pen because this one checks all of the boxes! Situated in the established Country Club Estates subdivision, this turn-key brick ranch is ready to be called home! Offering easy access to Moss Point, Pascagoula, Dauphin Island, and beyond, the location of this home is unbeatable! From the street, enjoy the timeless style of this single level home framed by mature landscaping and a sprawling lawn. Peace of mind begins outside of the home, with a new roof and windows. Inside wall to wall fresh paint means no "honey do" list, this one is ready to go. Through the front door, a large living room offers plenty of space for your current furnishings or a blank space to design a show stopping home. Beyond the living room, a large dining area opens to an attractively updated kitchen complete with stainless appliances and granite countertops. To the right of the home, you will find three generously sized bedrooms, adorned with new carpeting and fresh paint. Both bathrooms feature custom granite countertops and beautiful marble tile. This property also features a two car garage, large storage shed, and vast fenced-in back yard. This home truly has it all! Call your favorite agent for a private showing today! Buyer or buyer's agent to verify all pertinent information.
Location
State AL
County Mobile - Al
Direction From bellingrath turn onto country club blvd, turn right onto heaton dr e, house is on the right.
Rooms
Basement None
Primary Bedroom Level Main
Dining Room Open Floorplan
Kitchen Cabinets White
Interior
Interior Features Coffered Ceiling(s), High Ceilings 9 ft Main
Heating Central
Cooling Central Air
Flooring Laminate
Fireplaces Type None
Appliance Dishwasher, Refrigerator
Laundry Laundry Room, Main Level
Exterior
Exterior Feature Private Yard
Garage Spaces 2.0
Fence Back Yard
Pool None
Community Features Other
Utilities Available Cable Available, Electricity Available
Waterfront Description None
View Y/N true
View Other
Roof Type Shingle
Garage true
Building
Lot Description Back Yard
Foundation Slab
Sewer Public Sewer
Water Public
Architectural Style Traditional
Level or Stories One
Schools
Elementary Schools Mary W Burroughs
Middle Schools Katherine H Hankins
High Schools Theodore
Others
Special Listing Condition Standard
Read Less Info
Want to know what your home might be worth? Contact us for a FREE valuation!

Our team is ready to help you sell your home for the highest possible price ASAP







