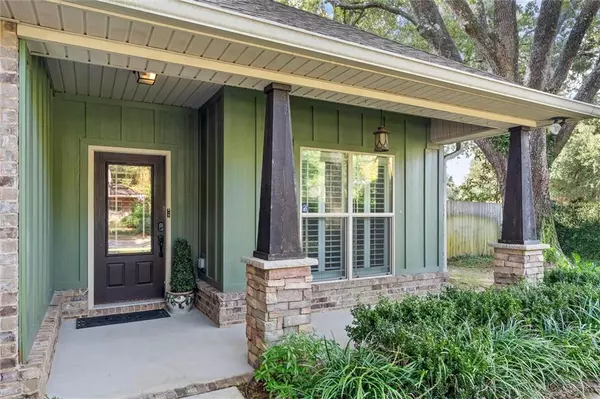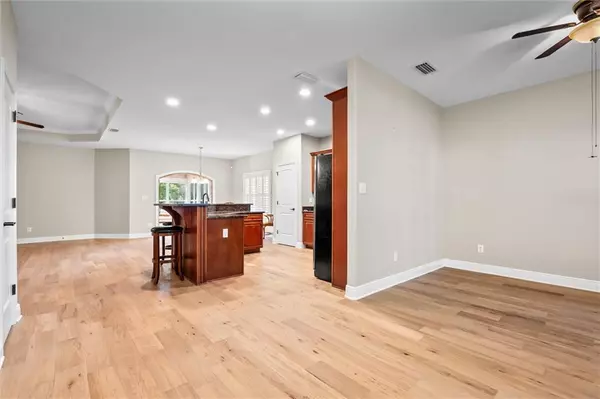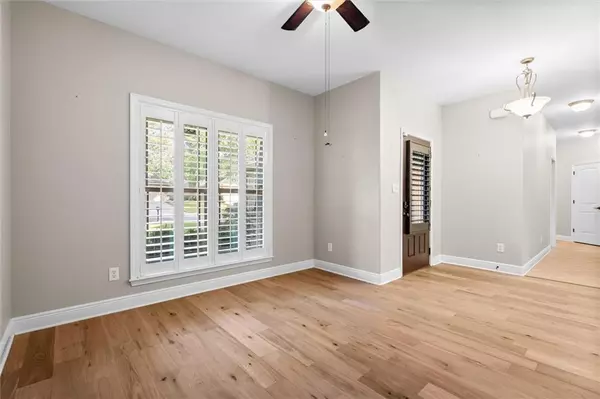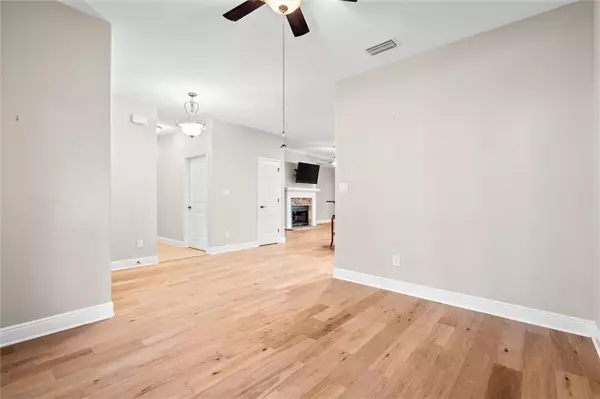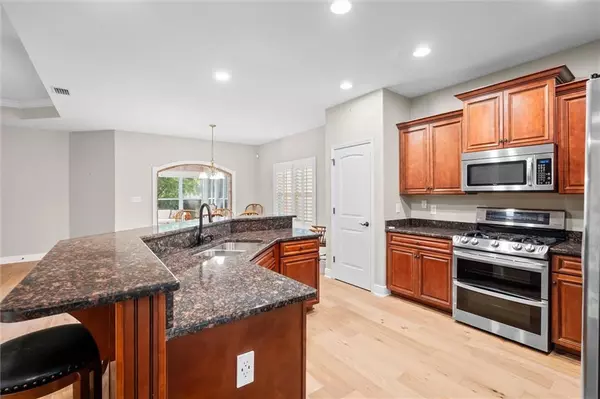Bought with Kelly Patrick • Redeemed Properties GC LLC
$345,500
$357,500
3.4%For more information regarding the value of a property, please contact us for a free consultation.
4 Beds
2 Baths
2,597 SqFt
SOLD DATE : 11/18/2024
Key Details
Sold Price $345,500
Property Type Single Family Home
Sub Type Single Family Residence
Listing Status Sold
Purchase Type For Sale
Square Footage 2,597 sqft
Price per Sqft $133
Subdivision Oakleigh Place
MLS Listing ID 7312728
Sold Date 11/18/24
Bedrooms 4
Full Baths 2
HOA Fees $22/ann
HOA Y/N true
Year Built 2010
Annual Tax Amount $1,341
Tax Year 1341
Lot Size 10,463 Sqft
Property Description
WOW! IF LOCATION IS THE ANSWER THIS IS IT. A BEAUTIFUL HOME IN THE CENTRAL PART OF WEST MOBILE. CLOSE TO EVERYTHING. THIS FOUR BEDROOM TWO BATH HOME FEATURES SPLIT OPEN FLOOR FOR ALL THE FAMILY TO ENJOY. THE KITCHEN IS A FOCAL POINT FEATURING MODERN STAINLESS STEEL APPLIANCES, A TALL BREAKFAST BAR WITH ALL GRANITE COUNTERTOPS, BEAUTIFUL CABINETS & HARDWOOD FLOORS. THIS FLOOR PLAN HAS THE LARGE MASTER SUITE ON ONE SIDE FOR TOTAL PRIVACY. THE MASTER FEATURES HIS & HERS CLOSETS, A SEPARATE UPDATED WALLED IN SHOWER, A WHIRLPOOL TUB, A DOUBLE SINK VANITY AND GRANITE COUNTER TOPS. THE THREE OTHER BEDROOMS ARE SPLIT AWAY WITH A FULL BATH IN THE HALLWAY. THE FAMILY ROOM FEATURES A WOOD BURNING FIREPLACE AND IS OPEN TO ALL OF THE LIVING AREA. THERE IS ALSO PLANTATION SHUTTERS, A LARGE FRONT PORCH. THE SUNROOM HAS JUST BEEN UPDATED & CLOSED IN FOR THAT EXTRA PLACE TO UNWIND AND ENJOY THE VIEW. THIS HOME IS CENTRALLY LOCATED IN WALKING DISTANCE TO SHOPPING AND RESTAURANTS. DON'T WAIT CALL FOR YOUR PRIVATE TOUR.
LISTING AGENT/COMPANY MAKES NO REPRESENTATION TO ACCURACY OF SQUARE FOOTAGE. BUYER TO VERIFY.
Location
State AL
County Mobile - Al
Direction West On Cottage Hill - Left on Hillcrest - Left on Oakleigh Way- Home First on Right
Rooms
Basement None
Dining Room Open Floorplan, Seats 12+
Kitchen Breakfast Bar, Breakfast Room, Cabinets Other, Cabinets Stain, Eat-in Kitchen, Kitchen Island, Pantry, Stone Counters, View to Family Room
Interior
Interior Features Disappearing Attic Stairs, High Ceilings 9 ft Main, High Speed Internet
Heating Central, Electric
Cooling Ceiling Fan(s)
Flooring Ceramic Tile, Hardwood, Laminate
Fireplaces Type Gas Log
Appliance Dishwasher, Disposal, Electric Water Heater, Gas Cooktop, Refrigerator
Laundry In Hall, Main Level
Exterior
Exterior Feature None
Garage Spaces 2.0
Fence Brick, Privacy
Pool None
Community Features None
Utilities Available Cable Available, Electricity Available, Natural Gas Available, Sewer Available, Water Available
Waterfront Description None
View Y/N true
View Other
Roof Type Shingle
Garage true
Building
Lot Description Back Yard, Front Yard
Foundation Slab
Sewer Other
Water Public
Architectural Style Cottage, Patio Home
Level or Stories One
Schools
Elementary Schools Olive J Dodge
Middle Schools Burns
High Schools Murphy
Others
Acceptable Financing Cash, Conventional, VA Loan
Listing Terms Cash, Conventional, VA Loan
Special Listing Condition Standard
Read Less Info
Want to know what your home might be worth? Contact us for a FREE valuation!

Our team is ready to help you sell your home for the highest possible price ASAP



