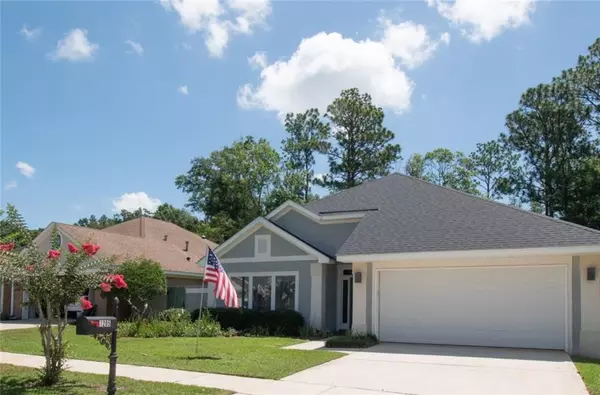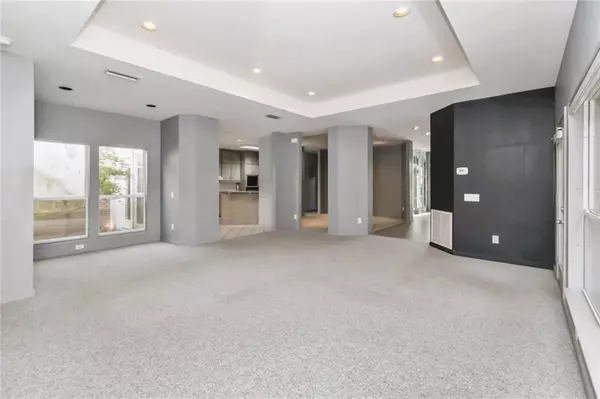Bought with Amanda Hasiak • Roberts Brothers West
$275,000
$279,000
1.4%For more information regarding the value of a property, please contact us for a free consultation.
3 Beds
2 Baths
2,437 SqFt
SOLD DATE : 11/15/2024
Key Details
Sold Price $275,000
Property Type Single Family Home
Sub Type Single Family Residence
Listing Status Sold
Purchase Type For Sale
Square Footage 2,437 sqft
Price per Sqft $112
Subdivision Hillcrest Crossing
MLS Listing ID 7414406
Sold Date 11/15/24
Bedrooms 3
Full Baths 2
HOA Fees $61/qua
HOA Y/N true
Year Built 1996
Annual Tax Amount $1,278
Tax Year 1278
Lot Size 7,213 Sqft
Property Description
Welcome to this spacious, one-owner home in highly sought-after Hillcrest Crossing! This lovely, well-maintained 3-sided brick home is conveniently located near retail shops, grocery stores, pharmacies, restaurants, USA Providence Hospital, parks, and more. Architecturally designed and custom built, the home boasts numerous upgrades and special features. You will love the huge open living and dining area that features a gas fireplace, built-in cabinetry, raised ceiling, floor outlets, and can lighting with dimmers. The living room opens to a spacious screened porch, perfect for relaxing and entertaining. A chef’s dream, the kitchen offers an abundance of cabinetry, breakfast bar, walk-in pantry, plenty of counter space, built-in wine rack, desk with storage, and a breakfast room that overlooks a charming atrium. The split bedroom plan includes a master suite that overlooks the backyard, two walk-in closets, bathroom with double sinks, sit-down vanity, garden tub, and separate shower. Two additional bedrooms and a full bath are located near the front of the house. Conveniently located near the master suite is the laundry room with washer and dryer that convey, built-in sink, counter and hanging space, and a door leading to the backyard that features beautiful fruit trees. Additional features of this home include an attached double garage with storage space and attic access, irrigation system, and an alarm system. The front yards in Hillcrest Crossing are maintained by the HOA and are regularly mowed and edged. Hillcrest Crossing is a no-rental community. Call now for complete details and to schedule a showing appointment!
All updates per the seller. Listing company makes no representation as to accuracy of square footage; buyer to verify.
Location
State AL
County Mobile - Al
Direction From Airport Boulevard, go south on Hillcrest Road. At traffic light just before Grelot Road, turn right on Hillcrest Crossing South. Turn right on Hillcrest Crossing East. House is on the right.
Rooms
Basement None
Dining Room Separate Dining Room
Kitchen Breakfast Bar, Breakfast Room, Cabinets Other, Eat-in Kitchen, Pantry Walk-In, Tile Counters, View to Family Room, Wine Rack
Interior
Interior Features Bookcases, Disappearing Attic Stairs, Double Vanity, Entrance Foyer, High Ceilings 9 ft Main, Walk-In Closet(s)
Heating Natural Gas
Cooling Ceiling Fan(s), Central Air
Flooring Carpet, Ceramic Tile
Fireplaces Type Gas Log, Gas Starter, Living Room
Appliance Dishwasher, Disposal, Dryer, Electric Cooktop, Gas Water Heater, Microwave, Range Hood, Refrigerator, Washer
Laundry Laundry Room
Exterior
Exterior Feature Other
Garage Spaces 2.0
Fence Back Yard, Fenced, Wood
Pool None
Community Features Homeowners Assoc, Near Schools, Near Shopping, Sidewalks, Street Lights
Utilities Available Cable Available, Electricity Available, Natural Gas Available, Phone Available, Sewer Available, Underground Utilities, Water Available
Waterfront Description None
View Y/N true
View Other
Roof Type Composition,Shingle
Garage true
Building
Lot Description Back Yard, Cul-De-Sac, Front Yard, Landscaped, Level, Other
Foundation Slab
Sewer Other
Water Public
Architectural Style Contemporary, Modern
Level or Stories One
Schools
Elementary Schools Er Dickson
Middle Schools Burns
High Schools Wp Davidson
Others
Acceptable Financing Cash, Conventional, FHA, VA Loan
Listing Terms Cash, Conventional, FHA, VA Loan
Special Listing Condition Standard
Read Less Info
Want to know what your home might be worth? Contact us for a FREE valuation!

Our team is ready to help you sell your home for the highest possible price ASAP






