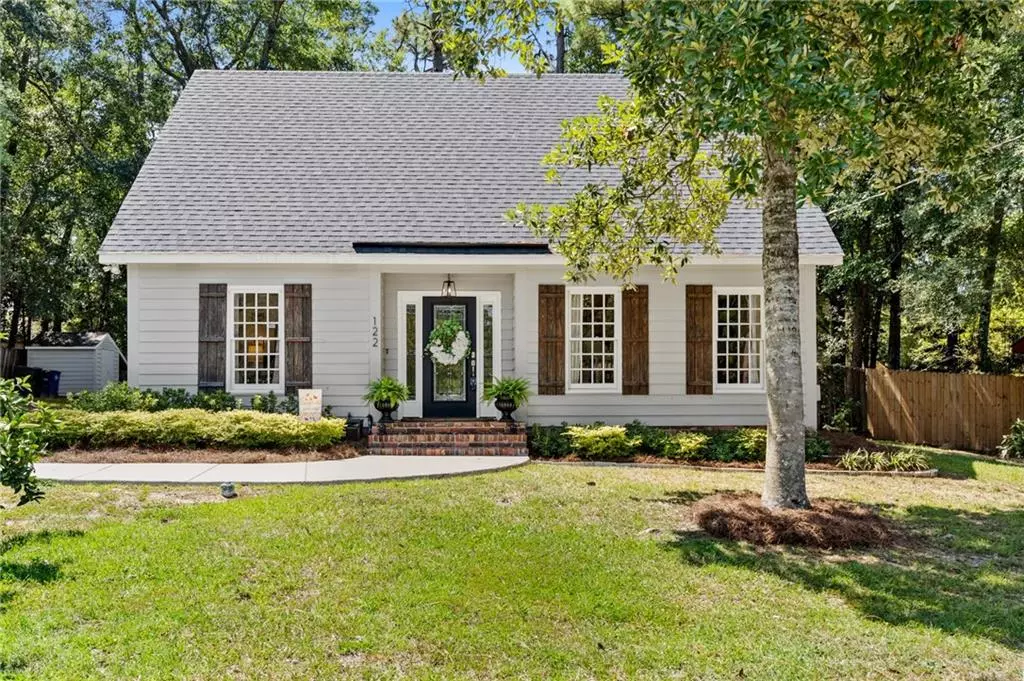Bought with Not Multiple Listing • NOT MULTILPLE LISTING
$281,500
$279,000
0.9%For more information regarding the value of a property, please contact us for a free consultation.
3 Beds
2.5 Baths
1,491 SqFt
SOLD DATE : 11/12/2024
Key Details
Sold Price $281,500
Property Type Single Family Home
Sub Type Single Family Residence
Listing Status Sold
Purchase Type For Sale
Square Footage 1,491 sqft
Price per Sqft $188
Subdivision Lake Forest
MLS Listing ID 7444025
Sold Date 11/12/24
Bedrooms 3
Full Baths 2
Half Baths 1
HOA Fees $60/mo
HOA Y/N true
Year Built 1978
Annual Tax Amount $732
Tax Year 732
Lot Size 10,890 Sqft
Property Description
Welcome to this charming 3/2 house in popular Lake Forest! This 1.5 story lives large. New roof and new insulation 2021. New luxury vinyl plank flooring 2021. Spacious living room with wood burning fireplace. Dining Room offers natural light and located beside Kitchen. Functional kitchen includes granite counters, stainless appliances to include refrigerator, big pantry with custom shelving. Main level bedroom is being used as an office. Half bathroom and large laundry room. Upstairs houses 2 bedrooms with 2 full bathrooms. Attic off bedroom has lots of floored storage. Screen back porch, spacious patio, shed for storage, carport, partially fenced (new fence on back and side). New concrete driveway, carport, patio and 2 sidewalks. Community amenities include swimming pools, kiddie pools, tennis courts, golf course, frisbee golf, horseback riding and a fishing pier. HOA of $60/month. Close to schools, hospital, shopping and dining. Buyer to verify all information. All information deemed reliable and accurate. Buyer to verify all information during due diligence.
Location
State AL
County Baldwin - Al
Direction From Main Street heading South, turn left on Windsor Drive. Turn right at stop sign on Ridgewood Drive. House will be on your right.
Rooms
Basement None
Dining Room Separate Dining Room
Kitchen Pantry, Other
Interior
Interior Features Walk-In Closet(s)
Heating Central, Electric
Cooling Ceiling Fan(s), Central Air
Fireplaces Type Living Room, Wood Burning Stove
Appliance Dishwasher, Electric Range, Microwave, Range Hood, Other
Laundry Main Level
Exterior
Exterior Feature None
Fence Fenced
Pool None
Community Features Barbecue, Fishing, Golf, Playground, Pool, Tennis Court(s), Other
Utilities Available Electricity Available, Sewer Available, Water Available
Waterfront false
Waterfront Description None
View Y/N true
View City
Roof Type Composition,Shingle
Parking Type Carport
Building
Lot Description Back Yard, Front Yard
Foundation Slab
Sewer Public Sewer
Water Public
Architectural Style Cottage
Level or Stories One and One Half
Schools
Elementary Schools Daphne
Middle Schools Daphne
High Schools Daphne
Others
Acceptable Financing Cash, Conventional, FHA, VA Loan
Listing Terms Cash, Conventional, FHA, VA Loan
Special Listing Condition Standard
Read Less Info
Want to know what your home might be worth? Contact us for a FREE valuation!

Our team is ready to help you sell your home for the highest possible price ASAP







