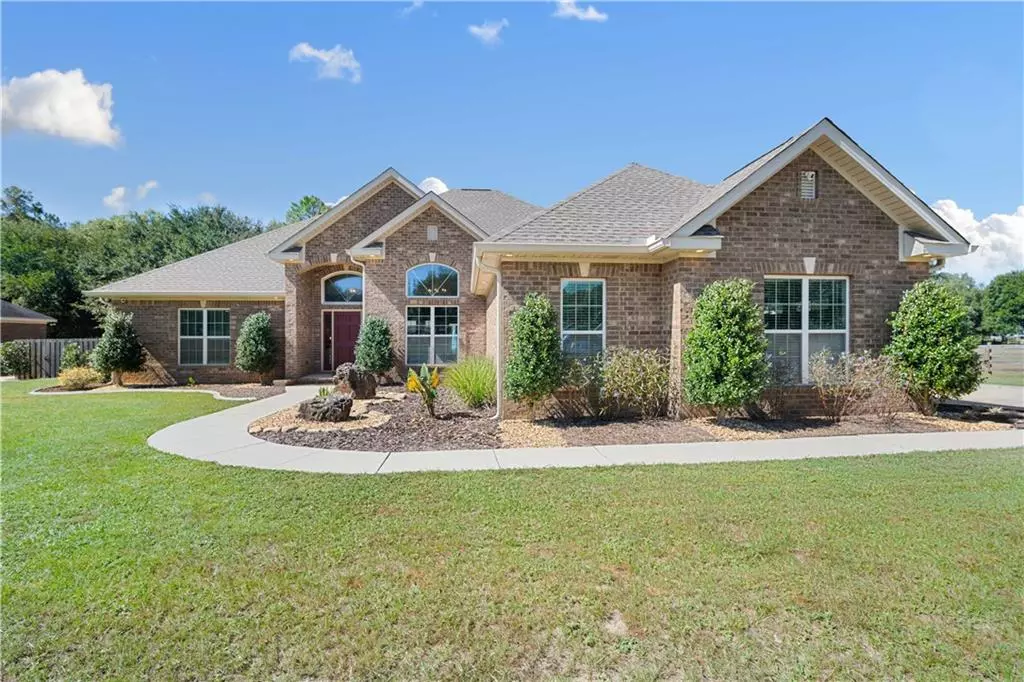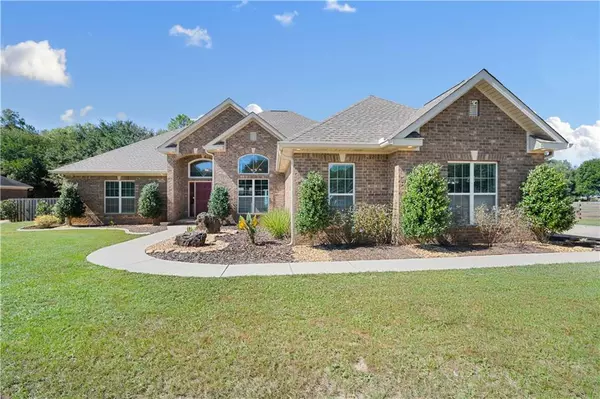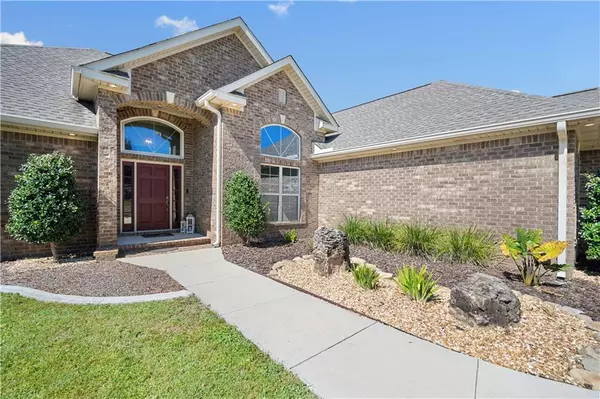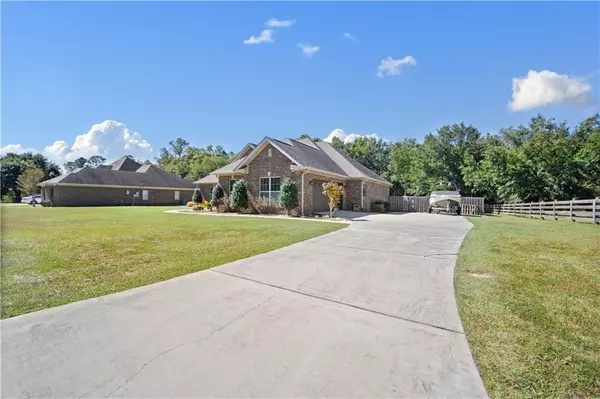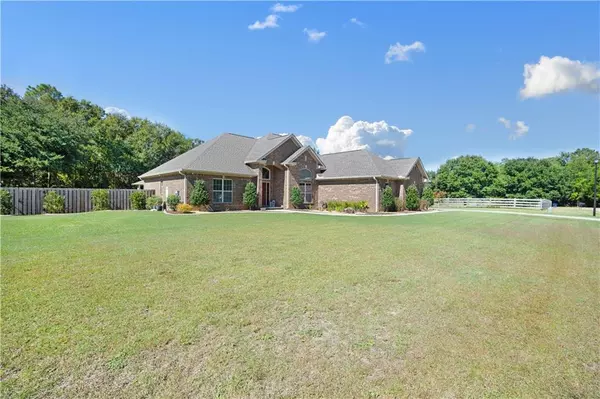Bought with Austin Hynson • Dodson Real Estate Group, LLC
$420,000
$425,000
1.2%For more information regarding the value of a property, please contact us for a free consultation.
3 Beds
2.5 Baths
2,246 SqFt
SOLD DATE : 11/12/2024
Key Details
Sold Price $420,000
Property Type Single Family Home
Sub Type Single Family Residence
Listing Status Sold
Purchase Type For Sale
Square Footage 2,246 sqft
Price per Sqft $186
Subdivision Deer Acres
MLS Listing ID 7474339
Sold Date 11/12/24
Bedrooms 3
Full Baths 2
Half Baths 1
Year Built 2018
Annual Tax Amount $1,354
Tax Year 1354
Lot Size 0.497 Acres
Property Description
Situated on a generous lot just under half an acre, this beautiful 3 bedroom 2.5 bath ranch style home creates a stunning first impression. Its warm-toned brick exterior is complemented by the off white trim, while the multiple gables in the roofline add a touch of architectural elegance. Stepping inside, the interior of the home showcases a stunning light filled open concept layout that seamlessly blends the living room, dining area, and kitchen into one harmonious space, while also maximizing the visual enjoyment of the outdoors. The foyer and dining room both feature exquisite arched transoms, drawing attention to the soaring 12-foot ceilings that lend an air of grandeur to these areas. This dramatic detail is further enhanced by crown molding, which flows throughout the primary living spaces and master bedroom, all of which are beautifully adorned with durable wood-look tile that adds to the cohesive flow. The remainder of the home features 9-foot ceilings, striking a perfect balance that creates an inviting sense of spaciousness without overwhelming the senses. The kitchen offers a bright and spacious layout, perfect for both everyday living and entertaining. White cabinetry creates a fresh, airy atmosphere, while the large pantry provides ample storage space. Elegant Fantasy Brown granite countertops, also featured in both bathrooms and as the surround on the soaking tub in the master ensuite, add a luxurious touch as well as maintaining continuity throughout the home.. Stainless steel appliances, including a gas range, cater to the needs of any home chef. A large window situated in the eat-in breakfast area provides a picturesque view of the pool and cabana. The home's thoughtful split floor plan perfectly positions the master suite, creating a private sanctuary away from the other bedrooms. This retreat-like space offers the perfect escape at the end of each day. Striking views of the pool and design elements like the elegant tray ceiling, recessed lighting and crown molding further enhance the spa like feel of the space. The serene atmosphere of the master bedroom carries into the en-suite bathroom. Dual vanities offer ample space for personal grooming and storage. A lavish soaking tub invites long, relaxing baths, while the separate walk-in shower offers an alternative option for daily routines. The two additional bedrooms are generously sized and feature large closets and plush carpeting for added comfort and warmth. These bedrooms share a well-appointed bathroom that includes dual vanities and a convenient linen closet. The luxurious backyard oasis is the crown jewel of the property, offering resort style amenities for ultimate relaxation and entertainment. Lush greenery and a 6 foot privacy fence further enhance the feel of a secluded retreat. The centerpiece is the stunning freeform pool which features a splash pad, lounging area, fountains and LED lighting which can be set with a timer. Adjacent to the pool, a well-appointed cabana provides all the conveniences needed for outdoor hosting. Here you?ll find a built in smart grill, refrigerator, dedicated space for a smoker and sink with hot water for easy cleanup. The entire area is surrounded by an expansive lawn which offers ample space for additional activities or future landscaping projects. The attached 2-car garage is a standout feature in its own right. The concrete floor has been finished with a sleek epoxy-coating that offers modern appeal, provides lasting durability and makes cleanup a breeze. The expansive driveway and extra-large parking pad offer abundant space for multiple vehicles, making it easy to host family and friends or accommodate additional storage needs.
Location
State AL
County Mobile - Al
Direction Head south on US 90/Government Boulevard, turn left onto Bellingrath Road traveling approximately 4.8 miles, then turn right onto Deer Creek Road, then right onto Deer Creek Drive E., home will be on the left.
Rooms
Basement None
Primary Bedroom Level Main
Dining Room Separate Dining Room
Kitchen Breakfast Bar, Cabinets White, Eat-in Kitchen, Pantry, Stone Counters
Interior
Interior Features Crown Molding, His and Hers Closets, Tray Ceiling(s), Walk-In Closet(s)
Heating Central, Natural Gas
Cooling Ceiling Fan(s), Central Air
Flooring Carpet, Ceramic Tile
Fireplaces Type Gas Log, Living Room
Appliance Dishwasher, Gas Range, Refrigerator, Tankless Water Heater
Laundry In Hall, Main Level, Sink
Exterior
Exterior Feature Private Yard, Rain Gutters, Other
Garage Spaces 2.0
Fence Back Yard, Privacy, Wood
Pool In Ground
Community Features None
Utilities Available Electricity Available, Natural Gas Available, Sewer Available, Underground Utilities, Water Available
Waterfront Description None
View Y/N true
View Trees/Woods
Roof Type Ridge Vents,Shingle
Garage true
Building
Lot Description Back Yard
Foundation Slab
Sewer Septic Tank
Water Public
Architectural Style Ranch
Level or Stories One
Schools
Elementary Schools Mobile - Other
Middle Schools Mobile - Other
High Schools Mobile - Other
Others
Special Listing Condition Standard
Read Less Info
Want to know what your home might be worth? Contact us for a FREE valuation!

Our team is ready to help you sell your home for the highest possible price ASAP


