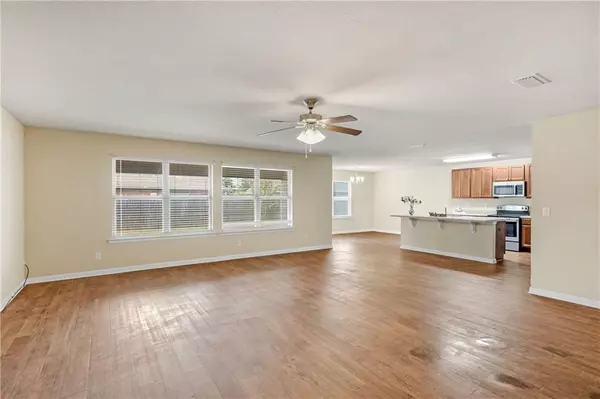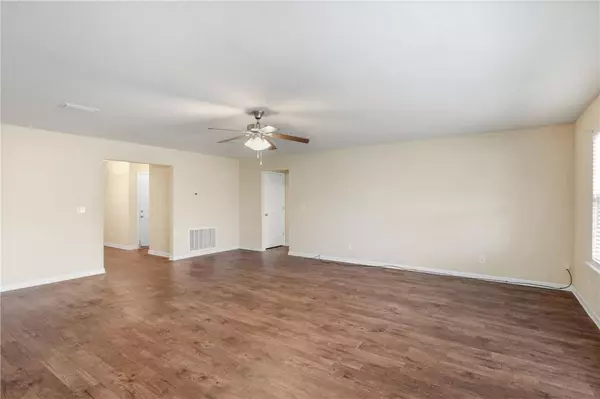Bought with Keke Davis • Keller Williams Mobile
$269,900
$259,900
3.8%For more information regarding the value of a property, please contact us for a free consultation.
4 Beds
2 Baths
2,256 SqFt
SOLD DATE : 11/07/2024
Key Details
Sold Price $269,900
Property Type Single Family Home
Sub Type Single Family Residence
Listing Status Sold
Purchase Type For Sale
Square Footage 2,256 sqft
Price per Sqft $119
Subdivision Kendall Brook
MLS Listing ID 7467323
Sold Date 11/07/24
Bedrooms 4
Full Baths 2
HOA Fees $18/ann
HOA Y/N true
Year Built 2016
Annual Tax Amount $873
Tax Year 873
Lot Size 8,102 Sqft
Property Description
This beautiful 4-bedroom, 2-bathroom home features an inviting open-concept layout with a split bedroom plan, perfect for privacy and easy living. The spacious kitchen boasts a large island, breakfast bar, and a designated coffee bar area, with ceramic tile flooring adding a touch of elegance. Luxury vinyl flooring runs throughout the rest of the home, with cozy carpeting in the bedrooms. The master suite offers a relaxing retreat with a standalone shower and a garden tub. The home also includes a nice-sized laundry room and all stainless-steel appliances, complementing the modern design. Step outside to a level lot with an extended back patio porch, ideal for outdoor gatherings. The property comes with a 2-car garage for ample parking and storage. Located in a quaint neighborhood next to a picturesque plant nursery, residents enjoy community amenities such as a basketball court and picnic tables, perfect for hosting small gatherings.
Location
State AL
County Mobile - Al
Direction Turn left onto Wulff Road from Moffet Road and make a right onto Nursery Road. The Kendall Brook Subdivision will be on your left and the home is located just before you get to the roundabout on the right.
Rooms
Basement None
Primary Bedroom Level Main
Dining Room Open Floorplan
Kitchen Breakfast Bar, Cabinets Other, Eat-in Kitchen, Kitchen Island, Pantry, View to Family Room
Interior
Interior Features Double Vanity, Entrance Foyer, High Speed Internet, Recessed Lighting, Walk-In Closet(s)
Heating Central, Electric
Cooling Ceiling Fan(s), Central Air, Electric
Flooring Carpet, Ceramic Tile
Fireplaces Type None
Appliance Dishwasher, Disposal, Electric Range, Electric Water Heater, Microwave, Refrigerator, Self Cleaning Oven
Laundry Electric Dryer Hookup, In Hall, Laundry Room, Main Level
Exterior
Exterior Feature Courtyard
Garage Spaces 2.0
Fence Back Yard
Pool None
Community Features Homeowners Assoc, Near Schools, Near Shopping, Sidewalks, Street Lights, Other
Utilities Available Cable Available, Electricity Available, Phone Available, Sewer Available, Water Available
Waterfront false
Waterfront Description None
View Y/N true
View City
Roof Type Composition,Shingle
Parking Type Covered, Driveway, Garage, Garage Door Opener, Garage Faces Front
Total Parking Spaces 6
Garage true
Building
Lot Description Back Yard, Cleared, Front Yard, Landscaped, Level
Foundation Slab
Sewer Septic Tank
Water Public
Architectural Style Traditional
Level or Stories One
Schools
Elementary Schools Semmes
Middle Schools Semmes
High Schools Mary G Montgomery
Others
Special Listing Condition Standard
Read Less Info
Want to know what your home might be worth? Contact us for a FREE valuation!

Our team is ready to help you sell your home for the highest possible price ASAP







