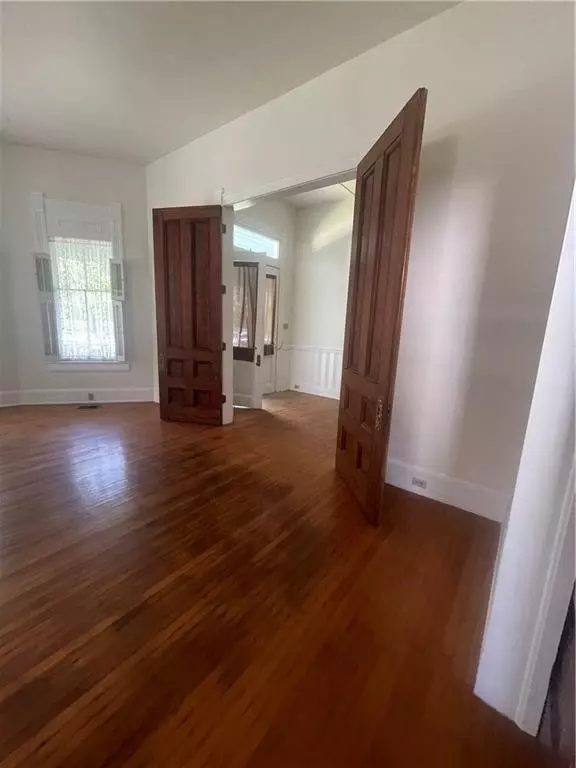Bought with Ashley Duffy • Roberts Brothers TREC
$440,000
$455,000
3.3%For more information regarding the value of a property, please contact us for a free consultation.
3 Beds
3 Baths
3,334 SqFt
SOLD DATE : 11/07/2024
Key Details
Sold Price $440,000
Property Type Single Family Home
Sub Type Single Family Residence
Listing Status Sold
Purchase Type For Sale
Square Footage 3,334 sqft
Price per Sqft $131
Subdivision Old Dauphin Way Historic
MLS Listing ID 7467612
Sold Date 11/07/24
Bedrooms 3
Full Baths 3
Year Built 1902
Annual Tax Amount $3,537
Tax Year 3537
Lot Size 0.306 Acres
Property Description
**1TSS:One Time Show and Sale**
This Circa 1902 victorian was built for attorney Edward Faith. This Historic Home is rich with southern charm & is located near Downtown Mobile. Sweet front porch looks out to picturesque Georgia Ave. Double front door enters into a grand central hall with a sweeping staircase with balustrade. Original Hardwood flooring, 5 Fireplaces with original mantles, 12-ft Ceilings & decorative Molding throughout. Grand parlor features Plantation Shutters & 2 sets of tall double pocket doors. The first floor features 2 bedrooms with private ensuite baths. The main owner suite bath features 8.5 x7 cedar walk-in closet, soaking tub and separate shower. Kitchen features an island, clearstory windows and a beautiful adjoining sunroom area with French doors. The first floor features several other sitting rooms and large floral dining room, large laundry plus enormous 16' x 8 ' pantry w/ charming original refrigeration units. Upstairs features very tall ceilings, an additional bedroom, bath and office/fitness room. *** Seller reserves entry hall chandelier. Only 45+/- minutes from Dauphin Island beaches and 2-/+ hours from New Orleans. Listing Agent makes no representation to accuracy of SQFT. Buyer to verify all information deemed important to the purchase of this home.
Location
State AL
County Mobile - Al
Direction Take Government St west to right on South Georgia Ave. Continue just past Montauk Ave and home is on the left.
Rooms
Basement None
Primary Bedroom Level Main
Dining Room Butlers Pantry, Separate Dining Room
Kitchen Breakfast Room, Cabinets Other, Cabinets White, Eat-in Kitchen, Kitchen Island, Laminate Counters, Pantry, Pantry Walk-In, View to Family Room, Other
Interior
Interior Features Coffered Ceiling(s), Crown Molding, Entrance Foyer, High Ceilings 10 ft Main, High Ceilings 10 ft Upper, Walk-In Closet(s)
Heating Central, Electric
Cooling Central Air
Flooring Ceramic Tile, Hardwood, Laminate
Fireplaces Type Decorative
Appliance Dishwasher, Electric Range, Refrigerator
Laundry Laundry Room, Main Level
Exterior
Exterior Feature Private Entrance, Private Yard
Fence Fenced, Wood
Pool None
Community Features None
Utilities Available Cable Available, Electricity Available, Phone Available, Sewer Available, Water Available
Waterfront false
Waterfront Description None
View Y/N true
View City
Roof Type Composition,Shingle
Parking Type Driveway, On Street
Total Parking Spaces 3
Building
Lot Description Landscaped, Level
Foundation Brick/Mortar
Sewer Other
Water Other
Architectural Style Country, Farmhouse, Victorian
Level or Stories One and One Half
Schools
Elementary Schools Leinkauf
Middle Schools Calloway Smith
High Schools Murphy
Others
Acceptable Financing Cash, Conventional
Listing Terms Cash, Conventional
Special Listing Condition Standard
Read Less Info
Want to know what your home might be worth? Contact us for a FREE valuation!

Our team is ready to help you sell your home for the highest possible price ASAP







