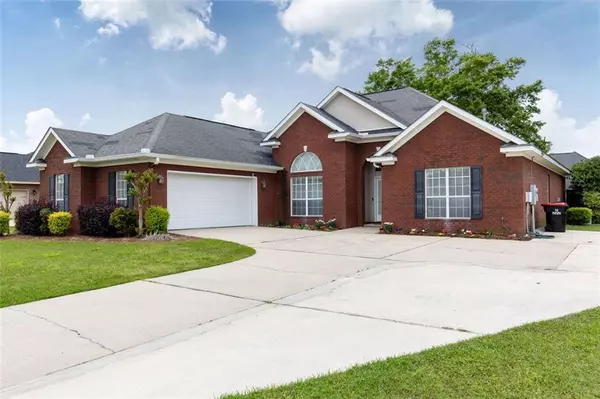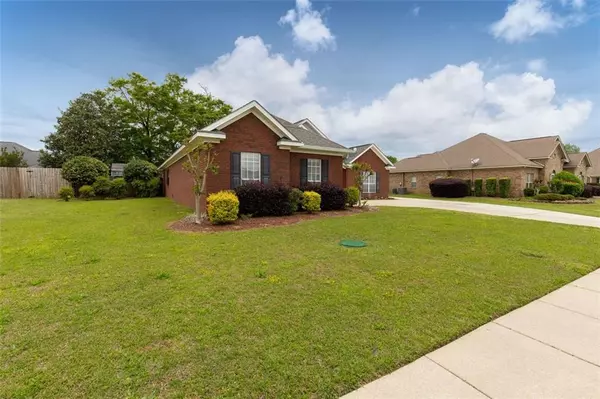Bought with Taylor Wilbur • Wellhouse Real Estate West LLC
$335,000
$334,900
For more information regarding the value of a property, please contact us for a free consultation.
4 Beds
2 Baths
2,451 SqFt
SOLD DATE : 11/07/2024
Key Details
Sold Price $335,000
Property Type Single Family Home
Sub Type Single Family Residence
Listing Status Sold
Purchase Type For Sale
Square Footage 2,451 sqft
Price per Sqft $136
Subdivision Harmony Ridge
MLS Listing ID 7366957
Sold Date 11/07/24
Bedrooms 4
Full Baths 2
HOA Fees $20/ann
HOA Y/N true
Year Built 2007
Annual Tax Amount $2,699
Tax Year 2699
Lot Size 0.332 Acres
Property Description
Assumable interest rate of 6.75% VA qualified only. Welcome to your dream home in Semmes, AL! This beautifully maintained 4 bedroom, 2 bathroom residence boasts 2,451 square feet of spacious living space, nestled in the sought-after Harmony Ridge subdivision. Step inside to an inviting open concept layout, perfect for entertaining guests or enjoying cozy evenings. The recently updated bathrooms feature fresh paint and modern fixtures. The heart of the home is the expansive kitchen, complete with ample counter space, sleek appliances, and a convenient breakfast bar. The spacious master suite features vaulted ceilings and a tranquil master bath. The master bathroom has a double shower, walk-in closet, and double vanity—your own private oasis to unwind after a long day. Outside, a spacious backyard awaits, offering plenty of room for outdoor activities and relaxation. With its prime location in Harmony Ridge, this home offers the perfect blend of tranquility and convenience!
Location
State AL
County Mobile - Al
Direction Take Howells Ferry Rd to Nursery Rd, Follow Nursery Rd to Harmony Ridge Cir W, Turn left onto Harmony Ridge Cir W.
Rooms
Basement None
Primary Bedroom Level Main
Dining Room Separate Dining Room, Open Floorplan
Kitchen Breakfast Bar, Solid Surface Counters, Eat-in Kitchen
Interior
Interior Features Crown Molding, Walk-In Closet(s)
Heating Central, Electric
Cooling Ceiling Fan(s), Central Air, Electric
Flooring Ceramic Tile, Vinyl
Fireplaces Type Masonry
Appliance Electric Cooktop, Refrigerator, Dishwasher
Laundry Laundry Room, Main Level
Exterior
Exterior Feature Other
Garage Spaces 2.0
Fence Fenced, Wood
Pool None
Community Features None
Utilities Available Cable Available, Electricity Available, Sewer Available, Water Available
Waterfront Description None
View Y/N true
View Other
Roof Type Shingle
Total Parking Spaces 2
Garage true
Building
Lot Description Level, Landscaped, Front Yard, Back Yard
Foundation Slab
Sewer Public Sewer
Water Public
Architectural Style Traditional
Level or Stories One
Schools
Elementary Schools Mobile - Other
Middle Schools Mobile - Other
High Schools Mobile - Other
Others
Acceptable Financing Cash, Conventional, FHA
Listing Terms Cash, Conventional, FHA
Special Listing Condition Standard
Read Less Info
Want to know what your home might be worth? Contact us for a FREE valuation!

Our team is ready to help you sell your home for the highest possible price ASAP







