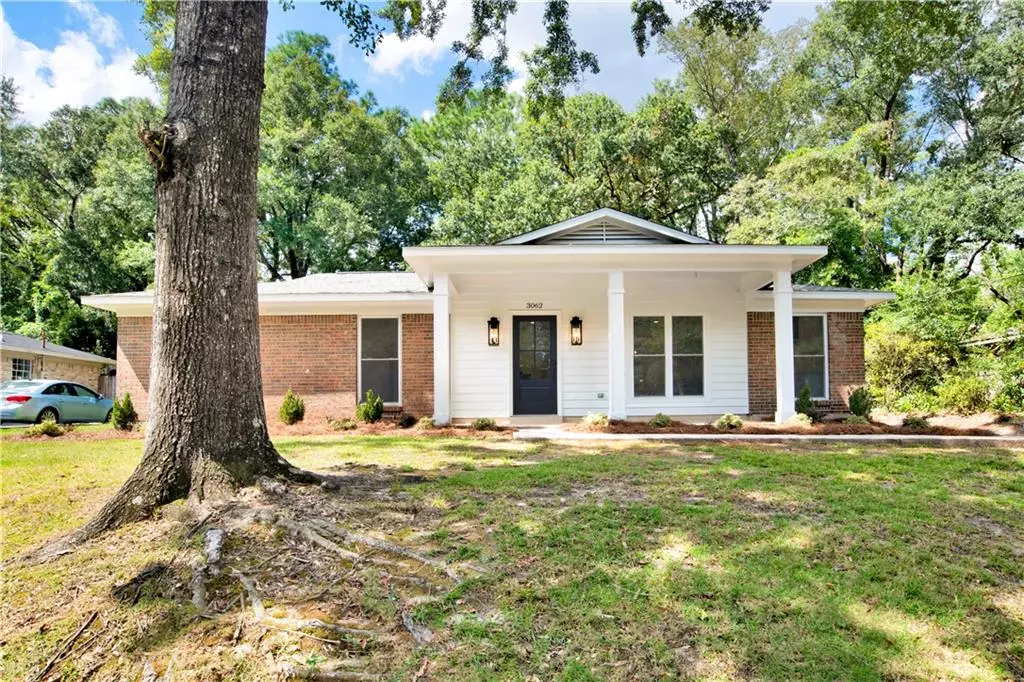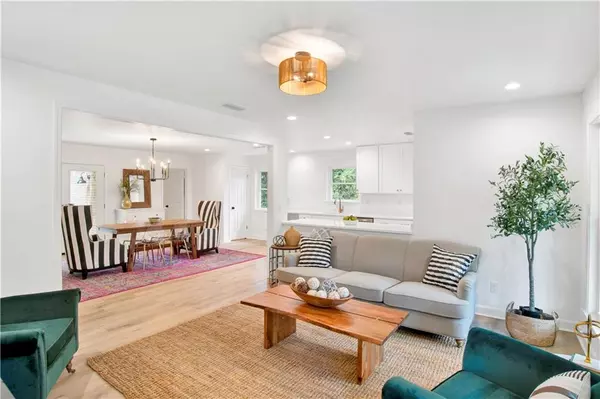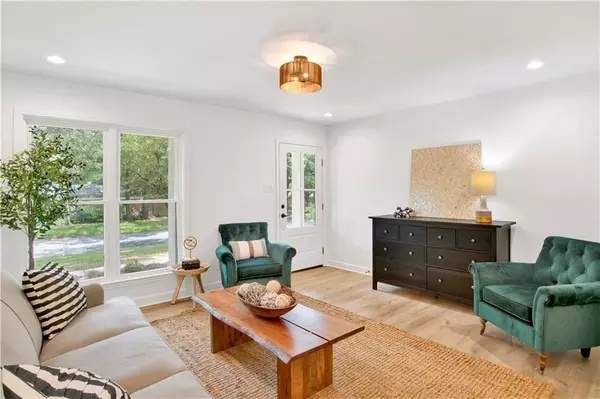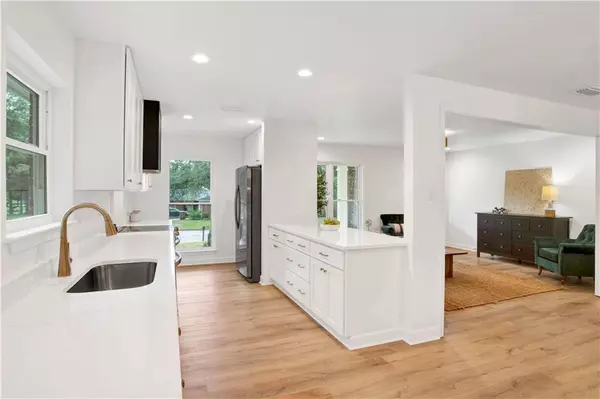Bought with Brandi Manning • McCarron Real Estate
$225,000
$220,000
2.3%For more information regarding the value of a property, please contact us for a free consultation.
4 Beds
2 Baths
1,615 SqFt
SOLD DATE : 10/31/2024
Key Details
Sold Price $225,000
Property Type Single Family Home
Sub Type Single Family Residence
Listing Status Sold
Purchase Type For Sale
Square Footage 1,615 sqft
Price per Sqft $139
Subdivision Cross Creek
MLS Listing ID 7458795
Sold Date 10/31/24
Bedrooms 4
Full Baths 2
Annual Tax Amount $872
Tax Year 872
Lot Size 0.333 Acres
Property Description
Welcome to this gorgeously updated home! Open-concept main living areas, 42-inch kitchen cabinets to the ceiling with soft close drawers and doors, quartz countertops, a custom range hood and hidden microwave, walk-in pantry, and Frigidaire Gallery line stainless appliances. Natural light abounds in every room and recess cans provide additional light in main living areas and the Primary bedroom. Large laundry with plenty of storage space throughout. Designer colors, light fixtures, and touches are throughout. Home has an updated roof, HVAC system, and windows. There is a gorgeous color of vinyl plank throughout every room except bathrooms and laundry. Seller is a licensed real estate broker in Alabama.
Location
State AL
County Mobile - Al
Direction From Cottage Hill Road head south on Demetropolis Road. Take a right onto E Highcrest Drive. Then turn left onto Yorkwood Road E. Turn left onto Longleaf Drive. Home will be on your right.
Rooms
Basement None
Primary Bedroom Level Main
Dining Room Open Floorplan
Kitchen Cabinets White, Pantry Walk-In, Solid Surface Counters, View to Family Room
Interior
Interior Features Other
Heating Central, Natural Gas
Cooling Ceiling Fan(s), Central Air
Flooring Ceramic Tile
Fireplaces Type None
Appliance Dishwasher, Electric Range, ENERGY STAR Qualified Appliances, Gas Water Heater, Microwave, Range Hood, Refrigerator, Self Cleaning Oven
Laundry Laundry Room, Main Level
Exterior
Exterior Feature Storage
Fence None
Pool None
Community Features Near Schools, Near Shopping, Racquetball, Tennis Court(s)
Utilities Available Cable Available, Electricity Available, Natural Gas Available, Sewer Available, Water Available
Waterfront Description None
View Y/N true
Roof Type Shingle
Building
Lot Description Back Yard, Front Yard, Rectangular Lot
Foundation Slab
Sewer Public Sewer
Water Public
Architectural Style Ranch
Level or Stories One
Schools
Elementary Schools Olive J Dodge
Middle Schools Burns
High Schools Murphy
Others
Acceptable Financing Cash, Conventional, FHA, VA Loan
Listing Terms Cash, Conventional, FHA, VA Loan
Special Listing Condition Standard
Read Less Info
Want to know what your home might be worth? Contact us for a FREE valuation!

Our team is ready to help you sell your home for the highest possible price ASAP







