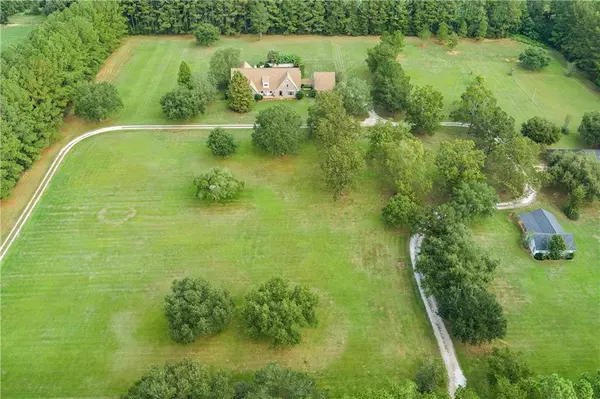Bought with Ashley Lambert • Better Homes & Gardens RE Platinum Properties
$950,000
$999,999
5.0%For more information regarding the value of a property, please contact us for a free consultation.
5 Beds
5 Baths
6,850 SqFt
SOLD DATE : 10/07/2024
Key Details
Sold Price $950,000
Property Type Single Family Home
Sub Type Single Family Residence
Listing Status Sold
Purchase Type For Sale
Square Footage 6,850 sqft
Price per Sqft $138
Subdivision Scottfield
MLS Listing ID 7281183
Sold Date 10/07/24
Bedrooms 5
Full Baths 4
Half Baths 2
Year Built 2003
Annual Tax Amount $2,146
Tax Year 2146
Lot Size 22.165 Acres
Property Description
Back on Markets to no fault of seller, Drastically Price reduction to get this estate sold to new family now. Are you looking for a beautiful home with acreage, a guest home, a horse barn and privacy, Then this property is perfect for you and your family. The Main House is 5600 sq feet with 5 bedrooms, 4 full bathrooms and 2 half Bathrooms, The Guest house is 1250 sq ft with 2 bedrooms and 1 full bathroom. You enter the main house into the spacious foyer which has hardwood flooring that is in most of the home. The recently updated white kitchen is located just to the right and features stainless steel appliances, gas cooktop, sub zero fridge, granite countertops, tile backsplash, large island and huge pantry. The kitchen has a built in office work station and a butlers pantry that leads into the beautiful formal dining room. The family room is spacious with gas fireplace and has builtins for storage. The family room has large french doors that lead to the backyard patio and stunning in-ground pool. The master bedroom has a gas fireplace and includes a massive closet with custom cabinets. The master bathroom has a jetted tub, separate tile shower and separate vanities. The laundry room is located on the main level close to the 2 bedrooms. There is two beautiful wood staircases that lead to the second floor that features three bedrooms, 2 full bathrooms and a bonus room. There is also an additional bonus room that connects both sides of the 2nd level and has a half bathroom. The outdoor carport has a couple storage rooms and includes a separate pool 1/2 bathroom and upstairs space that could be used for a game room or bonus room. The Guest house is off by itself and is great for extended family or teenage kids. There is also a Barn with Horse stalls. Both homes have new roofs. The buyer and or buyers agent should verify anything and everything thats important to them.
Location
State AL
County Mobile - Al
Direction Dawes road or Grand Bay Wilmer road N hi Hi Fields road. Long Driveway and No Sign.
Rooms
Basement None
Primary Bedroom Level Main
Dining Room Butlers Pantry, Separate Dining Room
Kitchen Cabinets White, Eat-in Kitchen, Kitchen Island, Pantry Walk-In, Stone Counters
Interior
Interior Features Crown Molding, Double Vanity, Entrance Foyer, High Ceilings 9 ft Main, Walk-In Closet(s)
Heating Central, Natural Gas
Cooling Ceiling Fan(s), Central Air
Flooring Carpet, Ceramic Tile, Hardwood
Fireplaces Type Gas Log, Master Bedroom
Appliance Dishwasher, Double Oven, Gas Cooktop, Refrigerator
Laundry Laundry Room
Exterior
Exterior Feature Private Yard, Private Entrance
Fence Back Yard, Chain Link
Pool In Ground, Private
Community Features None
Utilities Available Electricity Available, Natural Gas Available, Water Available
Waterfront false
Waterfront Description None
View Y/N true
View Rural, Trees/Woods
Roof Type Shingle
Parking Type Carport, Driveway, Garage Faces Side
Building
Lot Description Back Yard, Cleared, Front Yard, Level, Pasture, Private
Foundation Slab
Sewer Septic Tank
Water Well
Architectural Style French Provincial, Traditional
Level or Stories Two
Schools
Elementary Schools Breitling
Middle Schools Grand Bay
High Schools Alma Bryant
Others
Special Listing Condition Standard
Read Less Info
Want to know what your home might be worth? Contact us for a FREE valuation!

Our team is ready to help you sell your home for the highest possible price ASAP







