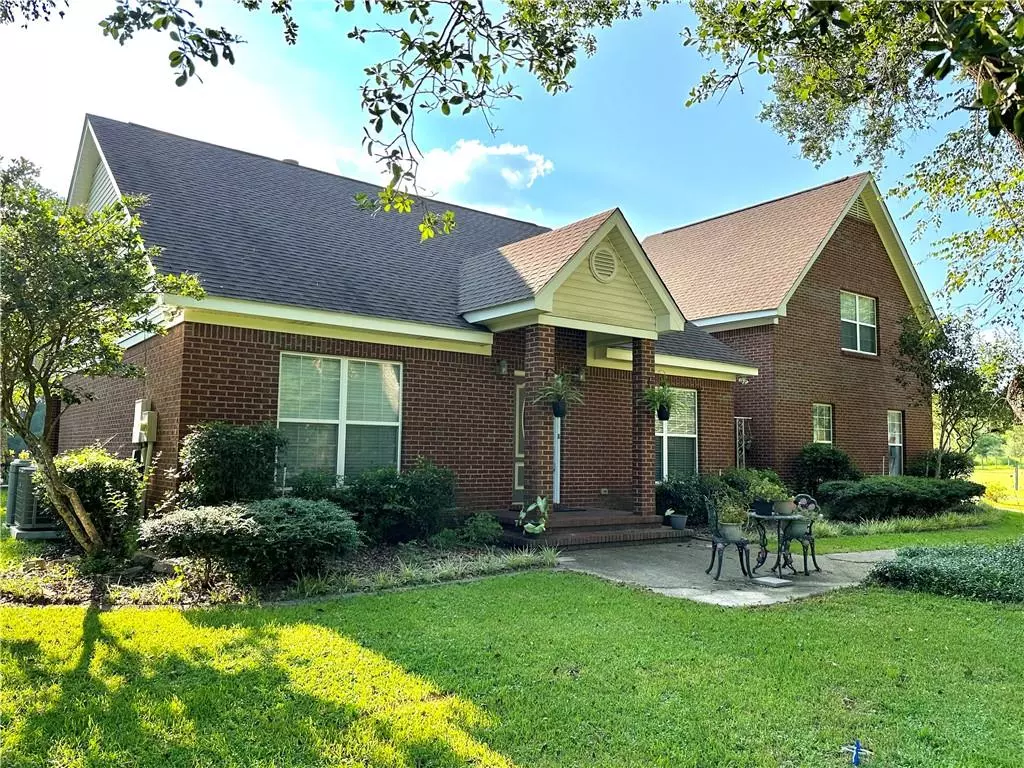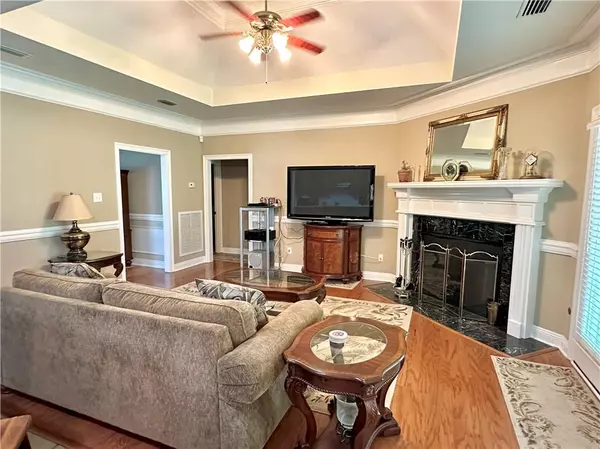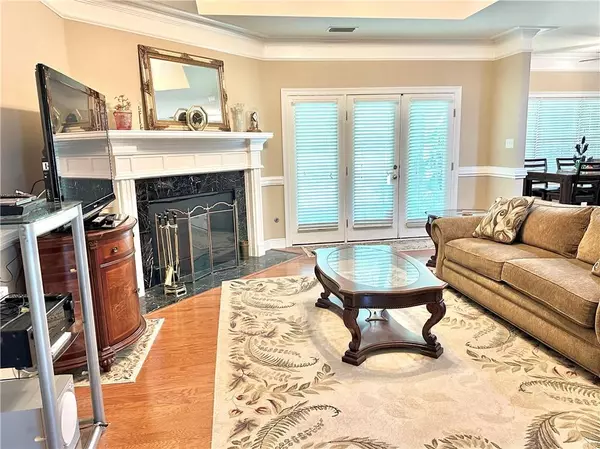Bought with Burt Youngblood • Elite Real Estate Mobile
$365,000
$365,000
For more information regarding the value of a property, please contact us for a free consultation.
4 Beds
2 Baths
2,300 SqFt
SOLD DATE : 10/29/2024
Key Details
Sold Price $365,000
Property Type Single Family Home
Sub Type Single Family Residence
Listing Status Sold
Purchase Type For Sale
Square Footage 2,300 sqft
Price per Sqft $158
Subdivision James Webb
MLS Listing ID 7443275
Sold Date 10/29/24
Bedrooms 4
Full Baths 2
Year Built 2000
Lot Size 2.800 Acres
Property Description
This charming four-bedroom, two-bath brick home sits on nearly 3 acres of beautifully landscaped property. Once inside you'll find hardwood flooring, crown molding, double trey ceilings and a cozy fireplace in the living room. The spacious layout includes a separate dining room with a specialty ceiling and breakfast area. The kitchen features new cabinets, new granite countertops, a walk-in pantry, an eat-at bar and a new stovetop. The master bath offers a relaxing retreat with a separate jacuzzi tub, shower, and double vanity. Upstairs, the large 21’x22’ bonus room could easily serve as a fourth bedroom, game room or office. Other amenities include a double garage, workshop and new roof in 2019. The property is adorned with mature trees and provides shade and beauty throughout the year.
Location
State AL
County Mobile - Al
Direction From Moffett Rd & Schillinger - West on Moffett, Left on Brannon, Right onto access Rd, House on the Left
Rooms
Basement None
Primary Bedroom Level Main
Dining Room Separate Dining Room
Kitchen Breakfast Bar, Cabinets Stain, Eat-in Kitchen, Pantry Walk-In, Stone Counters, View to Family Room
Interior
Interior Features Double Vanity, Entrance Foyer, High Ceilings 9 ft Upper, Tray Ceiling(s), Walk-In Closet(s)
Heating Central, Electric
Cooling Ceiling Fan(s), Central Air, Electric Air Filter
Flooring Carpet, Ceramic Tile, Hardwood
Fireplaces Type Living Room, Wood Burning Stove
Appliance Dishwasher, Dryer, Electric Water Heater, Microwave, Refrigerator, Washer
Laundry Laundry Room, Main Level
Exterior
Exterior Feature Storage
Garage Spaces 2.0
Fence Fenced
Pool None
Community Features None
Utilities Available Electricity Available, Water Available
Waterfront Description None
View Y/N true
View Other
Roof Type Shingle
Garage true
Building
Lot Description Back Yard, Front Yard, Landscaped, Level
Foundation Slab
Sewer Other
Water Public
Architectural Style Traditional
Level or Stories One and One Half
Schools
Elementary Schools Wilmer
Middle Schools Semmes
High Schools Mary G Montgomery
Others
Acceptable Financing Cash, Conventional, FHA, VA Loan
Listing Terms Cash, Conventional, FHA, VA Loan
Special Listing Condition Standard
Read Less Info
Want to know what your home might be worth? Contact us for a FREE valuation!

Our team is ready to help you sell your home for the highest possible price ASAP







