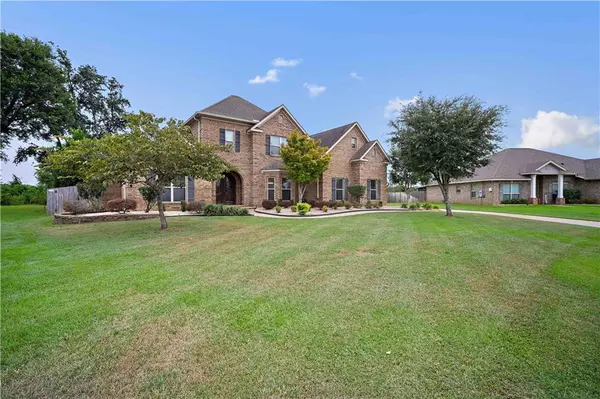Bought with Jessica Wright • Wellhouse Real Estate LLC
$470,000
$465,485
1.0%For more information regarding the value of a property, please contact us for a free consultation.
4 Beds
3 Baths
3,176 SqFt
SOLD DATE : 10/24/2024
Key Details
Sold Price $470,000
Property Type Single Family Home
Sub Type Single Family Residence
Listing Status Sold
Purchase Type For Sale
Square Footage 3,176 sqft
Price per Sqft $147
Subdivision Harmony Ridge
MLS Listing ID 7452576
Sold Date 10/24/24
Bedrooms 4
Full Baths 3
HOA Fees $20/ann
HOA Y/N true
Year Built 2012
Annual Tax Amount $1,800
Tax Year 1800
Lot Size 0.540 Acres
Property Description
**VRM sellers will entertain offers between $465,000-$485,000.
Introducing this stunning 2011 custom-built Parade Home by Gallery Homes' Paul Hildesheim, located in the highly sought-after Harmony Ridge Subdivision. This Energy Star certified, over 3,000 square-foot brick home truly has it all, with no detail overlooked. Situated on one of the largest corner lots, this property offers a perfect blend of classic charm and modern functionality, ideal for families of any size. Key features include 16x20 gunite pool, 3 attached garages, one bay currently being utilized as a home gym, a screened-in back porch, a tankless water heater, an irrigation system, two AC units, and raised ceilings throughout. With a focus on thoughtful design, the home maximizes every inch of space, providing ample storage, including spacious closets in all bedrooms. The inviting curb appeal greets guests with beautiful landscaping, and an impressive arched wooden double door entry. Inside, the soaring ceilings of the foyer lead into a generous living area featuring recessed lighting and ceiling speakers, perfect for both intimate family gatherings and large-scale entertaining. The custom kitchen boasts granite countertops, custom cabinetry, under and above cabinet lighting, and a breakfast bar, along with an oversized pantry for bulk storage. A clever pocket door separates the kitchen from the formal dining room, which is bathed in natural light from bay windows. The primary suite, located on the main level, is a serene retreat with light wood flooring, a tray ceiling, and plantation shutters. The master bath is equally luxurious, with a clawfoot tub, a walk-in tiled shower with multiple shower heads, and custom cabinetry, all leading to a spacious walk-in closet. Pocket doors provide seamless flow between the bedroom, bathroom, and closet. Upstairs, you'll find two additional bedrooms, movie room, game room, a full bath, and a large floored storage area that could be converted into an office. The downstairs laundry room is thoughtfully designed with ample cabinet space and a utility sink. Step outside to the 16x12 screened-in patio, wired for entertainment, overlooking the 16x20 saltwater gunite pool with a waterfall feature and tanning ledge. Enjoy evenings by the firepit or in the grilling area. The home is also equipped with exterior security cameras and features energy-efficient insulation in the attic. This meticulously maintained home is a rare find. Schedule your tour today!
Location
State AL
County Mobile - Al
Direction North on Snow Rd, right on Nursery Rd, Left on Classical Lane, right on Harmony Ridge, property will be on the right.
Rooms
Basement None
Primary Bedroom Level Main
Dining Room Open Floorplan, Separate Dining Room
Kitchen Breakfast Bar, Breakfast Room, Pantry Walk-In, Stone Counters
Interior
Interior Features Entrance Foyer 2 Story, High Speed Internet, Tray Ceiling(s), Walk-In Closet(s)
Heating Central, Electric, Heat Pump
Cooling Ceiling Fan(s), Central Air, Heat Pump
Flooring Carpet, Ceramic Tile, Hardwood
Fireplaces Type None
Appliance Dishwasher, Electric Range, ENERGY STAR Qualified Appliances, Microwave, Refrigerator, Tankless Water Heater
Laundry Main Level
Exterior
Exterior Feature Private Yard, Storage
Garage Spaces 3.0
Fence Back Yard, Fenced, Wood
Pool Gunite, In Ground, Private, Salt Water
Community Features None
Utilities Available Cable Available, Electricity Available, Natural Gas Available, Phone Available, Sewer Available, Underground Utilities, Water Available
Waterfront Description None
View Y/N true
View Other
Roof Type Shingle
Garage true
Building
Lot Description Back Yard, Corner Lot, Front Yard, Landscaped
Foundation Slab
Sewer Public Sewer
Water Public
Architectural Style Traditional
Level or Stories Two
Schools
Elementary Schools Semmes
Middle Schools Semmes
High Schools Mary G Montgomery
Others
Special Listing Condition Standard
Read Less Info
Want to know what your home might be worth? Contact us for a FREE valuation!

Our team is ready to help you sell your home for the highest possible price ASAP







