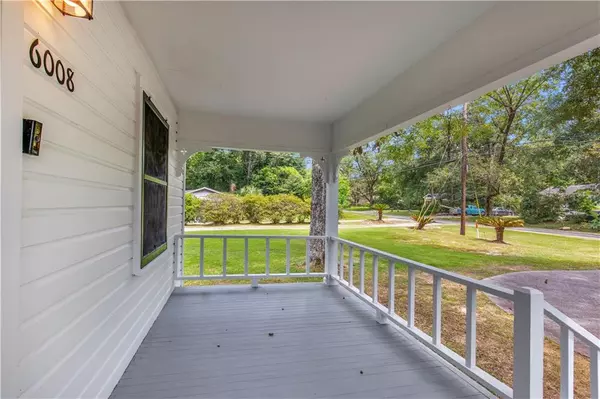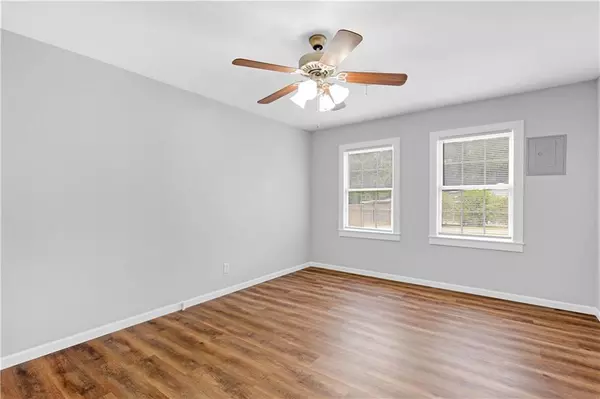Bought with Ashley Theriault • Ridings Realty, LLC
$175,000
$180,000
2.8%For more information regarding the value of a property, please contact us for a free consultation.
3 Beds
1.5 Baths
1,708 SqFt
SOLD DATE : 10/23/2024
Key Details
Sold Price $175,000
Property Type Single Family Home
Sub Type Single Family Residence
Listing Status Sold
Purchase Type For Sale
Square Footage 1,708 sqft
Price per Sqft $102
Subdivision Highland Gardens
MLS Listing ID 7432508
Sold Date 10/23/24
Bedrooms 3
Full Baths 1
Half Baths 1
Annual Tax Amount $477
Tax Year 477
Lot Size 0.547 Acres
Property Description
Welcome to 6008 Howells Ferry Road, your cozy country cottage awaits!! This home offers the perfect blend of modern updates and classic comfort. With 1,708 square feet of living space, this 3-bedroom, 1.5-bathroom gem is ready for you to move in and make it your own. Step into the heart of the home, where you will find a gorgeous updated kitchen, featuring stunning wood cabinets, granite countertops and plenty of space for cooking and entertaining. You will also find three cozy bedrooms, which provide ample space for family, guests or even a home office. Enjoy fresh neutral paint throughout and durable LVP flooring that adds a contemporary touch to every room. Relax and unwind on the beautiful front porch, the perfect spot for a peaceful evening after a long day. As you step outside, there is plenty of space for outdoor activities, gardening or simply enjoying the tranquility of country living. You will also be able to enjoy the freedom and flexibility that comes with no HOA restrictions. This home is conveniently located with easy access to shopping, dining and entertainment, and is truly a MUST-SEE! RING doorbell/security camera system and indoor fireplace do not convey. Call your favorite Real Estate Agent and schedule your showing today! Buyer and Buyer's agent to confirm all information deemed important to them.
Location
State AL
County Mobile - Al
Direction Drive West on Moffett Road, turn left onto Howells Ferry Road. The home will be on the right.
Rooms
Basement None
Primary Bedroom Level Main
Dining Room Open Floorplan
Kitchen Breakfast Bar, Breakfast Room, Cabinets Stain, Eat-in Kitchen, Stone Counters
Interior
Interior Features Disappearing Attic Stairs, Recessed Lighting
Heating Natural Gas
Cooling Ceiling Fan(s), Central Air
Flooring Carpet
Fireplaces Type None
Appliance Dishwasher, Electric Oven, Electric Range, Electric Water Heater, Gas Water Heater
Laundry Laundry Room, Main Level
Exterior
Exterior Feature Storage
Fence Back Yard, Privacy
Pool None
Community Features None
Utilities Available Electricity Available, Natural Gas Available, Water Available
Waterfront false
Waterfront Description None
View Y/N true
View Trees/Woods
Roof Type Shingle
Parking Type Driveway, Level Driveway
Total Parking Spaces 6
Building
Lot Description Back Yard, Front Yard
Foundation Pillar/Post/Pier
Sewer Public Sewer
Water Public
Architectural Style Cottage
Level or Stories One
Schools
Elementary Schools Orchard
Middle Schools Cl Scarborough
High Schools Mattie T Blount
Others
Acceptable Financing Cash, Conventional, FHA, VA Loan
Listing Terms Cash, Conventional, FHA, VA Loan
Special Listing Condition Standard
Read Less Info
Want to know what your home might be worth? Contact us for a FREE valuation!

Our team is ready to help you sell your home for the highest possible price ASAP







