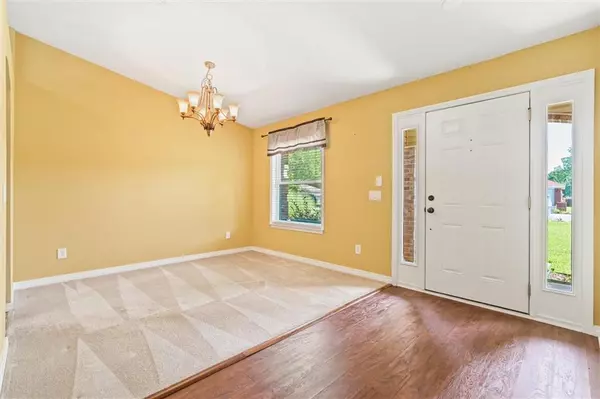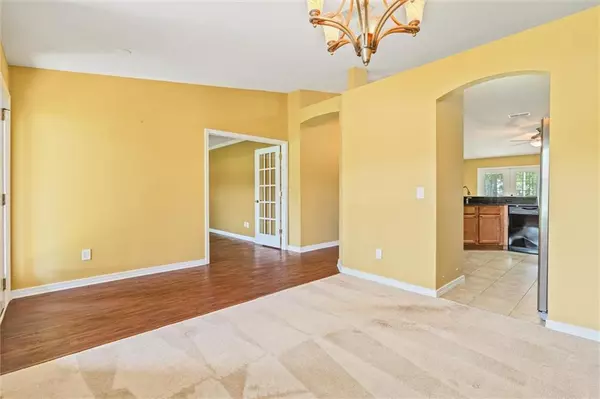Bought with Not Multiple Listing • NOT MULTILPLE LISTING
$245,000
$270,000
9.3%For more information regarding the value of a property, please contact us for a free consultation.
3 Beds
2 Baths
1,658 SqFt
SOLD DATE : 10/18/2024
Key Details
Sold Price $245,000
Property Type Single Family Home
Sub Type Single Family Residence
Listing Status Sold
Purchase Type For Sale
Square Footage 1,658 sqft
Price per Sqft $147
Subdivision Cypress Pond
MLS Listing ID 7401086
Sold Date 10/18/24
Bedrooms 3
Full Baths 2
Year Built 2005
Annual Tax Amount $786
Tax Year 786
Lot Size 8,960 Sqft
Property Description
This 3/2 with office is located on corner lot convenient to shopping and beaches. As you walk in there is a separate dining room to your right and office to your left with wood flooring. Living room has vaulted ceilings and electric fireplace. Kitchen features granite counter tops , pantry, gas range, tile flooring & refrigerator will convey. Split plan. Primary bedroom has carpet, large walk in closet & bath has nice tile walk in shower. addition 2 bedrooms with full bath on other side of house. Laundry room leads out into garage . Washer & Dryer convey also. Screened porch with large level back yard that is fenced, & gutters. Outdoor cook grill stays. Carpets freshly cleaned. All information deemed accurate, but not guaranteed. Buyer or buyer's agent(s) to verify all measurements and any other listing information that they deem important to the buyer's satisfaction during the inspection contingency period. Buyer to verify all information during due diligence.Cadence Bank Offers a Right @ Home Finance Option for this purchase.
Location
State AL
County Baldwin - Al
Direction Hwy 59 to E. Michigan Ave. Right onto S. Juniper. House in on the corner of S Bay St and S. Juniper.
Rooms
Basement None
Primary Bedroom Level Main
Dining Room Separate Dining Room
Kitchen Breakfast Bar
Interior
Interior Features Double Vanity, Entrance Foyer
Heating Electric
Cooling Electric
Flooring Carpet, Ceramic Tile, Wood
Fireplaces Type Electric
Appliance Disposal, Dishwasher, Electric Cooktop, Electric Range, Microwave, Refrigerator
Laundry Laundry Room
Exterior
Exterior Feature Private Yard
Garage Spaces 2.0
Fence Wood
Pool None
Community Features None
Utilities Available Sewer Available, Water Available, Electricity Available
Waterfront Description None
View Y/N true
View Other
Roof Type Composition
Total Parking Spaces 2
Garage true
Building
Lot Description Corner Lot
Foundation Slab
Sewer Public Sewer
Water Public
Architectural Style Traditional
Level or Stories One
Schools
Elementary Schools Florence B Mathis
Middle Schools Foley
High Schools Foley
Others
Special Listing Condition Standard
Read Less Info
Want to know what your home might be worth? Contact us for a FREE valuation!

Our team is ready to help you sell your home for the highest possible price ASAP







