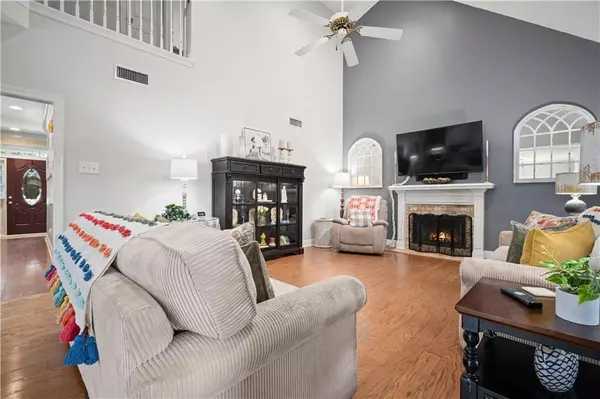Bought with Brooke Fountain • IXL Real Estate LLC
$342,900
$349,900
2.0%For more information regarding the value of a property, please contact us for a free consultation.
4 Beds
2.5 Baths
2,349 SqFt
SOLD DATE : 10/17/2024
Key Details
Sold Price $342,900
Property Type Single Family Home
Sub Type Single Family Residence
Listing Status Sold
Purchase Type For Sale
Square Footage 2,349 sqft
Price per Sqft $145
Subdivision Oakbriar
MLS Listing ID 7447605
Sold Date 10/17/24
Bedrooms 4
Full Baths 2
Half Baths 1
HOA Fees $25/ann
HOA Y/N true
Year Built 1995
Annual Tax Amount $1,020
Tax Year 1020
Lot Size 0.344 Acres
Property Description
Welcome to this stunning 4-bedroom, 2.5-bathroom home located in the desirable Oakbriar subdivision. This beautiful 2-story home offers a perfect blend of elegance and comfort. As you step into the foyer, you’ll be greeted by gorgeous hardwood flooring that flows seamlessly throughout the main level. The living room boasts a vaulted ceiling, creating an open and airy atmosphere. The updated kitchen is a chef’s dream, featuring beautiful cabinets, granite countertops, stainless steel appliances, and a cozy breakfast area. Adjacent to the kitchen, the spacious dining room is perfect for hosting family dinners and gatherings. The primary bedroom is generously sized and adorned with exquisite crown molding. The en-suite primary bathroom offers a dual vanity, a relaxing whirlpool tub, a separate shower, and a walk-in closet. Upstairs, you’ll find three additional spacious bedrooms and a full bathroom, providing ample space for family and guests.
Step outside to the backyard, where you’ll discover a spacious covered deck, perfect for enjoying your morning coffee or entertaining friends and family.
Don’t miss the opportunity to make this beautiful home yours! Contact us today to schedule a viewing.
Location
State AL
County Mobile - Al
Direction From I10, take exit 15B onto US-90 East toward Tillmans Corner. Take a sharp left turn onto Halls Mill Rd. After about 2.3 miles take a right onto Sollie Rd. After about a mile take a left onto Oakbriar Blvd. Turn left onto Oakbriar Dr. E. Home is on your left.
Rooms
Basement None
Primary Bedroom Level Main
Dining Room Separate Dining Room
Kitchen Breakfast Bar, Breakfast Room, Cabinets Other, Eat-in Kitchen, Pantry, Stone Counters
Interior
Interior Features Crown Molding, Entrance Foyer
Heating Central
Cooling Ceiling Fan(s), Central Air
Flooring Carpet, Ceramic Tile, Hardwood
Fireplaces Type Family Room
Appliance Dishwasher, Electric Range, Microwave
Laundry Laundry Room, Main Level
Exterior
Exterior Feature Other
Garage Spaces 2.0
Fence Back Yard, Wood
Pool None
Community Features Other
Utilities Available Electricity Available, Water Available
Waterfront false
Waterfront Description None
View Y/N true
View Other
Roof Type Shingle
Parking Type Driveway, Garage, Garage Faces Side, Level Driveway
Garage true
Building
Lot Description Back Yard
Foundation Slab
Sewer Septic Tank
Water Public
Architectural Style Creole
Level or Stories Two
Schools
Elementary Schools Meadowlake
Middle Schools Burns
High Schools Wp Davidson
Others
Special Listing Condition Standard
Read Less Info
Want to know what your home might be worth? Contact us for a FREE valuation!

Our team is ready to help you sell your home for the highest possible price ASAP







