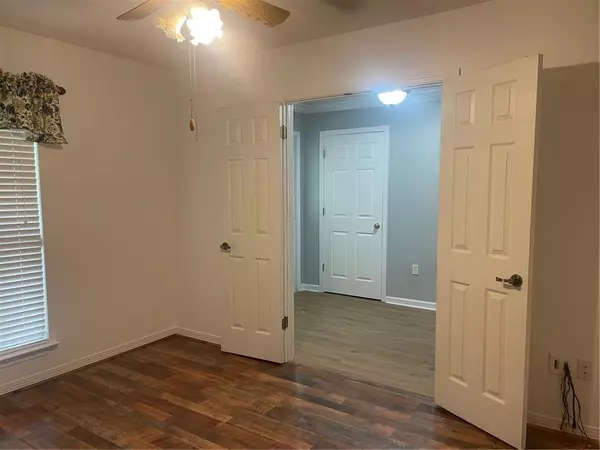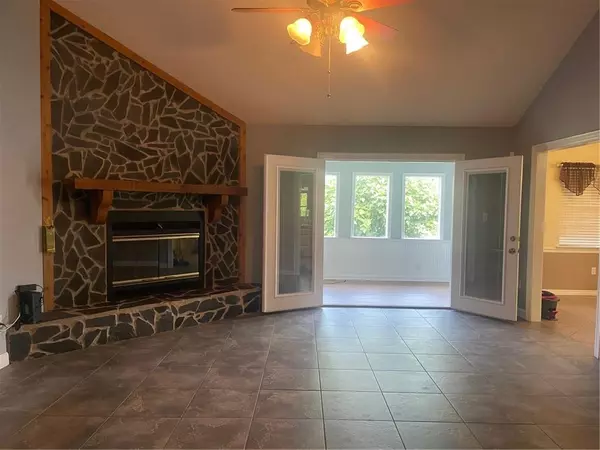Bought with Matt Diamond • Diamond Properties
$295,000
$319,000
7.5%For more information regarding the value of a property, please contact us for a free consultation.
3 Beds
2 Baths
1,927 SqFt
SOLD DATE : 10/15/2024
Key Details
Sold Price $295,000
Property Type Single Family Home
Sub Type Single Family Residence
Listing Status Sold
Purchase Type For Sale
Square Footage 1,927 sqft
Price per Sqft $153
Subdivision Ferguson Place
MLS Listing ID 7372068
Sold Date 10/15/24
Bedrooms 3
Full Baths 2
Year Built 1993
Annual Tax Amount $2,251
Tax Year 2251
Lot Size 2.330 Acres
Property Description
Charming 3BR/2BA home on 2.3 acres in Irvington. The exterior style has a timeless appeal of country living. Stepping inside, you’ll be captivated by features and amenities you will love. Inviting kitchen has plenty of custom, stained cabinets with granite countertops – truly the heart of the home. Nice breakfast room in which to enjoy your coffee or in the sunroom. There’s a woodburning corner fireplace in the great room for crackling flames and a comforting glow. Amazing suite for the owners with separate shower and tub. And as the sun sets, sit on the wrap-around porch to enjoy the views of pecan trees and landscaping of various lush plants & fruit trees. There’s a wide carport (18’ x 30’), a wired workshop/garage (24’ x 44”) or place to piddle, with garage doors and a roll up door, plus a double garage/shed. This place is like a rustic retreat ! There is a ramp to the side door. Make an appointment soon!
Location
State AL
County Mobile - Al
Direction From Cottage Hill Rd at Hillcrest Rd, travel South on Hillcrest Rd 3.6 miles to Left onto Nevius Rd. Continue to I-10, and take the I-10 West ramp. Travel 4.9 miles to Exit 10 (County Rd 39), then travel 4.5 miles to One Mile Rd. Take a Right approximately half a mile to Magnolia Rd. 600' to property on Left.
Rooms
Basement None
Primary Bedroom Level Main
Dining Room Open Floorplan, Separate Dining Room
Kitchen Cabinets Stain, Pantry Walk-In, Stone Counters
Interior
Interior Features Cathedral Ceiling(s), Disappearing Attic Stairs, Double Vanity, Entrance Foyer, High Ceilings 9 ft Main, Walk-In Closet(s)
Heating Central, Heat Pump
Cooling Ceiling Fan(s), Central Air, Heat Pump
Flooring Ceramic Tile, Hardwood
Fireplaces Type Blower Fan, Great Room
Appliance Dishwasher, Electric Range, Microwave, Range Hood
Laundry Laundry Room, Main Level
Exterior
Exterior Feature Storage
Garage Spaces 2.0
Fence Back Yard, Fenced, Front Yard, Privacy
Pool None
Community Features None
Utilities Available Electricity Available, Water Available
Waterfront Description None
View Y/N true
View Trees/Woods
Roof Type Composition,Shingle
Garage true
Building
Lot Description Back Yard, Front Yard, Landscaped, Level
Foundation Slab
Sewer Septic Tank
Water Public
Architectural Style Rustic, Traditional
Level or Stories One
Schools
Elementary Schools Saint Elmo
Middle Schools Peter F Alba
High Schools Alma Bryant
Others
Special Listing Condition Standard
Read Less Info
Want to know what your home might be worth? Contact us for a FREE valuation!

Our team is ready to help you sell your home for the highest possible price ASAP







