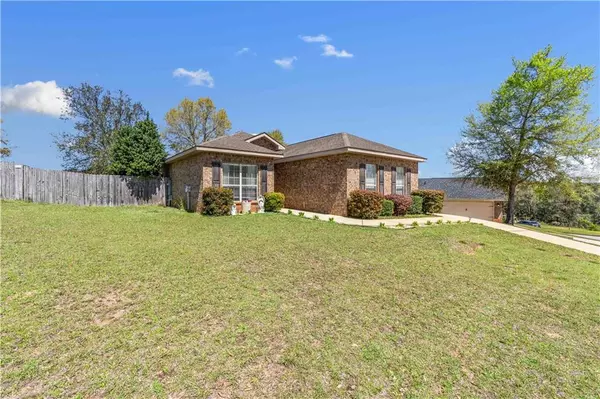Bought with Eric Coleman • RE/MAX Realty Professionals
$263,000
$258,000
1.9%For more information regarding the value of a property, please contact us for a free consultation.
4 Beds
2 Baths
1,604 SqFt
SOLD DATE : 10/04/2024
Key Details
Sold Price $263,000
Property Type Single Family Home
Sub Type Single Family Residence
Listing Status Sold
Purchase Type For Sale
Square Footage 1,604 sqft
Price per Sqft $163
Subdivision Kings Branch Estates
MLS Listing ID 7361583
Sold Date 10/04/24
Bedrooms 4
Full Baths 2
HOA Fees $16/ann
HOA Y/N true
Year Built 2010
Lot Size 0.269 Acres
Property Description
Introducing this charming brick home, boasting 4 bedrooms and 2 bathrooms across a generous 1604 square feet. Step inside to discover a spacious, open-concept layout, perfect for both family living and entertaining. The heart of the home is the large kitchen, complete with stainless steel appliances, a breakfast bar, and ample cabinet space. Retreat to the expansive bedrooms and bathrooms, offering comfort and privacy for all. Enjoy outdoor living on the covered back porch, overlooking the fenced-in backyard, ideal for relaxation and gatherings. Additional features include a double-car garage, a spacious laundry room, and freshly landscaped grounds. Impeccably maintained and full of character, this home is ready to welcome you to a life of comfort and style. Buyer and Buyer's agent to verify any and all information deemed important for this transaction. Listing agent makes no representation as to the accuracy of the square footage. Schedule your showing TODAY!
Location
State AL
County Mobile - Al
Direction North on Moffett Rd; Right onto Locoste Rd; Left onto King's Gate Dr S--keep right onto King's Gate Dr W; turn Right at King's Branch Dr N; Right onto Meadow Ln S -- 2nd house on the Left
Rooms
Basement None
Primary Bedroom Level Main
Dining Room Open Floorplan
Kitchen Breakfast Bar, Cabinets Stain, Eat-in Kitchen, Pantry, View to Family Room
Interior
Interior Features High Ceilings 9 ft Main
Heating Central
Cooling Ceiling Fan(s), Central Air
Flooring Carpet, Ceramic Tile, Laminate
Fireplaces Type None
Appliance Dishwasher, Disposal, Electric Oven, Electric Range, Electric Water Heater, Microwave, Refrigerator
Laundry Laundry Room
Exterior
Exterior Feature Other
Garage Spaces 2.0
Fence Privacy
Pool None
Community Features None
Utilities Available Cable Available
Waterfront Description None
View Y/N true
View Other
Roof Type Shingle
Garage true
Building
Lot Description Back Yard
Foundation Slab
Sewer Public Sewer
Water Public
Architectural Style Traditional
Level or Stories One
Schools
Elementary Schools Orchard
Middle Schools Cl Scarborough
High Schools Mary G Montgomery
Others
Special Listing Condition Standard
Read Less Info
Want to know what your home might be worth? Contact us for a FREE valuation!

Our team is ready to help you sell your home for the highest possible price ASAP







