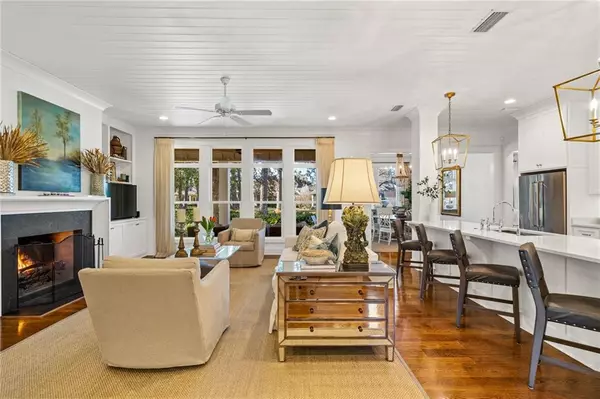Bought with Not Multiple Listing • NOT MULTILPLE LISTING
$1,050,000
$1,050,000
For more information regarding the value of a property, please contact us for a free consultation.
4 Beds
3.5 Baths
2,587 SqFt
SOLD DATE : 10/02/2024
Key Details
Sold Price $1,050,000
Property Type Single Family Home
Sub Type Single Family Residence
Listing Status Sold
Purchase Type For Sale
Square Footage 2,587 sqft
Price per Sqft $405
Subdivision Battles Trace At The Colony
MLS Listing ID 7326366
Sold Date 10/02/24
Bedrooms 4
Full Baths 3
Half Baths 1
HOA Fees $858/mo
HOA Y/N true
Year Built 2016
Annual Tax Amount $2,829
Tax Year 2829
Lot Size 9,090 Sqft
Property Description
Enjoy the gated community of Battles Trace at the Colony, The Colony at The Grand's most sought-after neighborhood where an exceptional lifestyle awaits. This well-maintained house is located in the most desirable area of Battles Trace, Phase 1, which has a green space pocket park common area with beautiful live oaks shared amongst the neighbors. This 2-story cottage lives large at 2500 sqft with 4 bedrooms, 3.5 bathroom. Upon entering you notice the 5' white oak sand and stain wood floors, tall ceilings, 8' doors with Emtek knobs (glass downstairs & satin nickel upstairs), light interior, tongue and groove pine ceiling, custom cabinetry and built-ins, upgraded lighting. Gourmet kitchen offers white cabinetry to the ceilings, white quartz counters, large island with barstool space, stainless appliances to include gas range, microwave drawer, refrigerator, bar area with ice maker, and built-in pantry with pull out drawers. Primary suite offers large, tiled shower with penny tile flooring, 2 vanities, separate toilet area, walk-in closet and is connected to laundry room. Laundry features sink and cabinetry. Split bedroom plan. Living room has wood burning Isokern fireplace with gas starter, built-insane loads of natural light. Spacious dining area overlooking lush green pocket park. Guest bedroom ensuite with bath/shower combo. Upstairs has 2 guest bedrooms with sisal flooring, 1 bathroom, Den w/walk-in attic. Covered back porch overlooking landscaped community green space. Double garage. Tankless water heater. Whole house generator (2020). Separate water meter for irrigation. Spray foam insulation in attic keeps house very cool. 10' setbacks in Phase 1. Garden area. Lakewood membership required to use all facilities (tennis, croquet, golf, exercise room, pool, lazy river, hot tub, steam/sauna). Seller is a licensed realtor in the state of Alabama. All information deemed reliable and accurate, but not guaranteed. Buyer to verify all information during due diligence.
Location
State AL
County Baldwin - Al
Direction From Fairhope South on 98, turn right on County Road 34 (old Battles Road). Cross over Section Street. Turn right at third entrance on right (after passing Lakewood entrance). Go through gate and turn right on Mulberry. House will be 2nd on right.
Rooms
Basement None
Primary Bedroom Level Main
Dining Room Separate Dining Room
Kitchen Cabinets White, Eat-in Kitchen, Pantry, Other
Interior
Interior Features Bookcases, Crown Molding, Double Vanity, High Ceilings 9 ft Main, Walk-In Closet(s), Other
Heating Central, Natural Gas
Cooling Ceiling Fan(s), Central Air
Flooring Ceramic Tile, Hardwood, Other
Fireplaces Type Gas Starter, Living Room
Appliance Dishwasher, Disposal, Gas Range, Microwave, Range Hood, Refrigerator, Tankless Water Heater, Other
Laundry Main Level, Other
Exterior
Exterior Feature Other
Garage Spaces 2.0
Fence None
Pool In Ground
Community Features Clubhouse, Fitness Center, Gated, Golf, Homeowners Assoc, Pool, Racquetball, Sauna, Spa/Hot Tub, Tennis Court(s), Other
Utilities Available Electricity Available, Natural Gas Available, Sewer Available, Underground Utilities, Water Available
Waterfront false
Waterfront Description None
View Y/N true
View City
Roof Type Composition,Shingle,Other
Parking Type Attached, Garage, Garage Door Opener, Level Driveway, See Remarks
Garage true
Building
Lot Description Back Yard, Front Yard, Landscaped, Level, Sprinklers In Front, Sprinklers In Rear
Foundation See Remarks, Slab
Sewer Public Sewer
Water Public
Architectural Style Cottage
Level or Stories Two
Schools
Elementary Schools Fairhope West
Middle Schools Fairhope
High Schools Fairhope
Others
Acceptable Financing Cash, Conventional
Listing Terms Cash, Conventional
Special Listing Condition Standard
Read Less Info
Want to know what your home might be worth? Contact us for a FREE valuation!

Our team is ready to help you sell your home for the highest possible price ASAP







