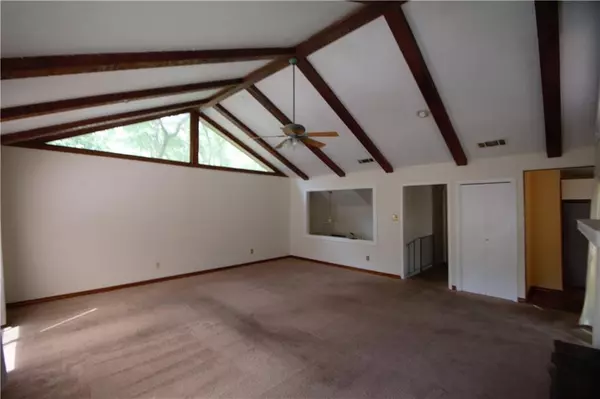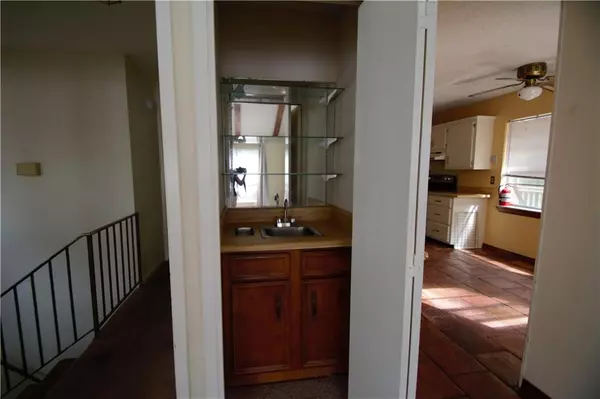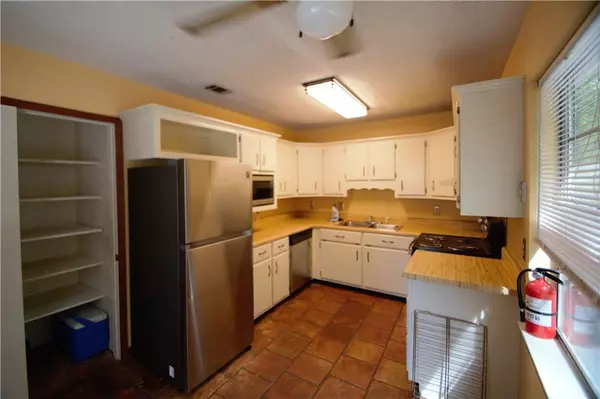Bought with Marty Harris • IXL Real Estate-Eastern Shore
$185,000
$185,000
For more information regarding the value of a property, please contact us for a free consultation.
4 Beds
2 Baths
2,161 SqFt
SOLD DATE : 10/01/2024
Key Details
Sold Price $185,000
Property Type Single Family Home
Sub Type Single Family Residence
Listing Status Sold
Purchase Type For Sale
Square Footage 2,161 sqft
Price per Sqft $85
Subdivision Cross Creek
MLS Listing ID 7395823
Sold Date 10/01/24
Bedrooms 4
Full Baths 2
Year Built 1978
Annual Tax Amount $1,876
Tax Year 1876
Lot Size 8,646 Sqft
Property Description
Welcome to your new home! This inviting split level four bedroom, two- baths single- family home offers the Perfect Blend of comfort and convenience. Nestled in a serene neighborhood on a quiet cul-de-sac the property features a large backyard that seamlessly extends into the wooded area and connects to a local park providing a private setting for outdoor activities.
This home is perfect for those who love nature and to seek a tranquil Retreat while still being close to all the amenities and conveniences of the city. Please note that this property is being sold as is, providing a fantastic opportunity to make it your own with some personal touches and updates.
The homes top floor has access to the master bedroom and the main living areas including a fireplace. Downstairs is the three remaining bedrooms and a full bathroom with a bonus room. Additionally, there is a large deck around the back of the house, master bedroom has access with sliders. The great room has a wet bar and access to the deck via French doors. This beautiful home had a new roof put on 2 yrs ago and 2 HVAC systems updated within the last 10 yrs.
Location
State AL
County Mobile - Al
Direction Heading East on Cottage Hill Road. Make a right hand turn on to Knollwood. Go south on Knollwood and turn left on James Mason Drive. Then make your first right onto James Mason Drive West and make another right on to James Mason Drive South
Rooms
Basement None
Primary Bedroom Level Main
Dining Room Open Floorplan
Kitchen Cabinets White, Eat-in Kitchen, Pantry
Interior
Interior Features Beamed Ceilings, Central Vacuum, Entrance Foyer 2 Story, Walk-In Closet(s)
Heating Natural Gas
Cooling Ceiling Fan(s), Central Air
Flooring Carpet, Hardwood, Vinyl
Fireplaces Type Family Room, Masonry
Appliance Dishwasher, Disposal, Electric Cooktop, Electric Oven, Electric Range, Electric Water Heater, Microwave, Range Hood, Refrigerator
Laundry Laundry Closet, Lower Level
Exterior
Exterior Feature Rain Gutters, Rear Stairs
Fence Wood
Pool None
Community Features Near Schools, Near Shopping, Near Trails/Greenway
Utilities Available Cable Available, Electricity Available, Natural Gas Available, Sewer Available, Water Available
Waterfront Description None
View Y/N true
View Other
Roof Type Shingle
Building
Lot Description Back Yard, Cul-De-Sac, Front Yard, Private
Foundation Slab
Sewer Public Sewer
Water Public
Architectural Style Traditional
Level or Stories Multi/Split
Schools
Elementary Schools Olive J Dodge
Middle Schools Burns
High Schools Murphy
Others
Acceptable Financing Cash, Conventional
Listing Terms Cash, Conventional
Special Listing Condition Standard
Read Less Info
Want to know what your home might be worth? Contact us for a FREE valuation!

Our team is ready to help you sell your home for the highest possible price ASAP







