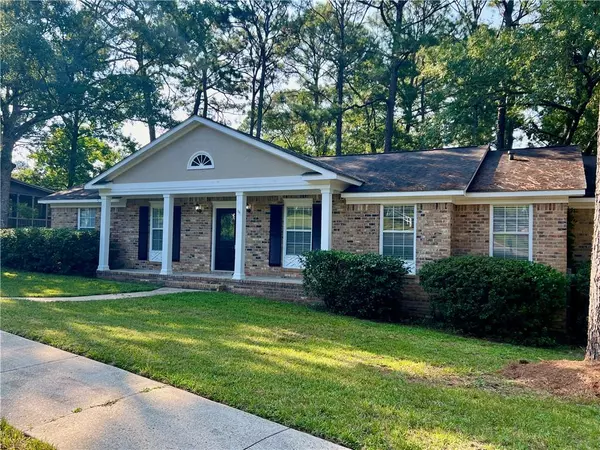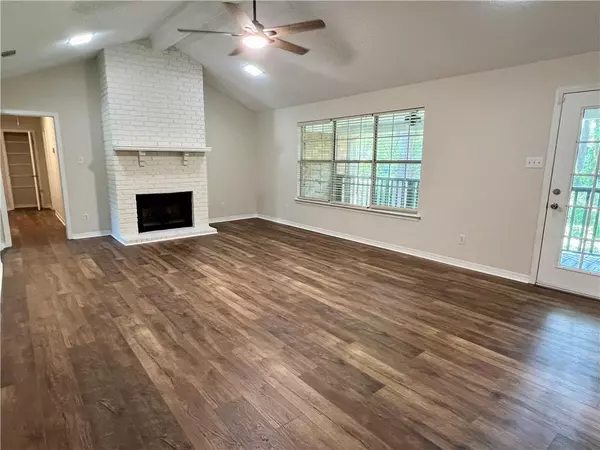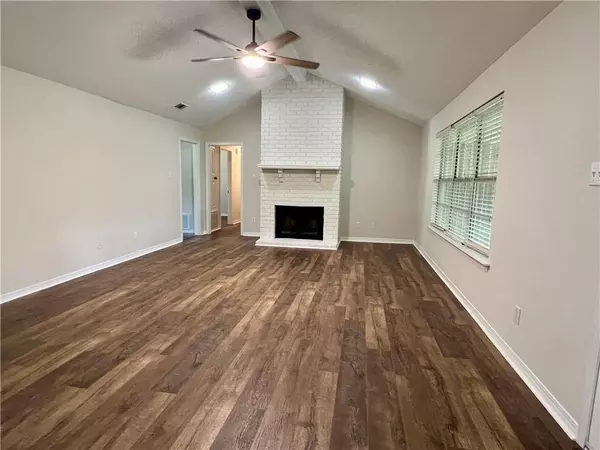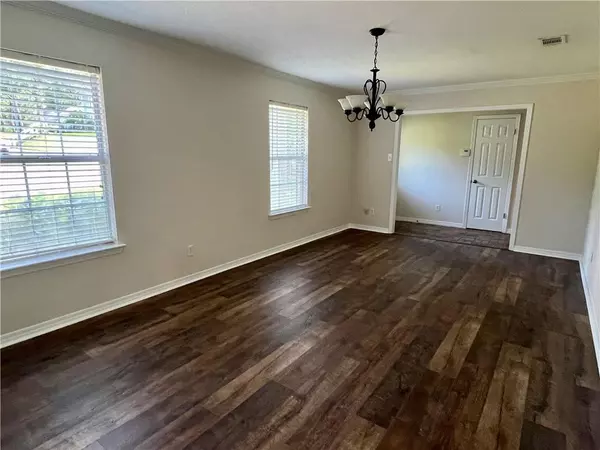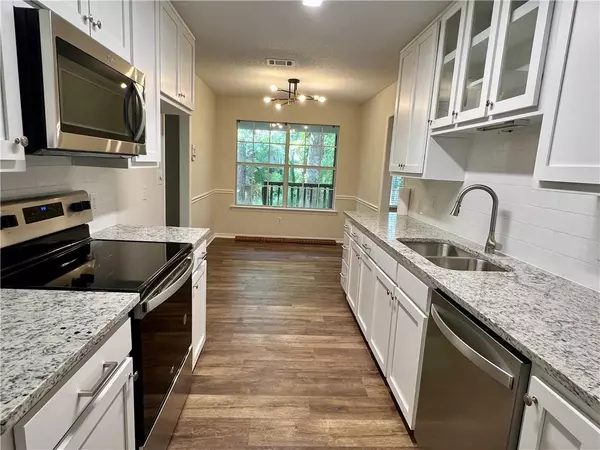Bought with Carrie Diamond • Diamond Properties
$300,000
$300,000
For more information regarding the value of a property, please contact us for a free consultation.
4 Beds
3 Baths
2,480 SqFt
SOLD DATE : 09/30/2024
Key Details
Sold Price $300,000
Property Type Single Family Home
Sub Type Single Family Residence
Listing Status Sold
Purchase Type For Sale
Square Footage 2,480 sqft
Price per Sqft $120
Subdivision Brookside
MLS Listing ID 7436724
Sold Date 09/30/24
Bedrooms 4
Full Baths 3
Year Built 1984
Annual Tax Amount $2,346
Tax Year 2346
Lot Size 0.419 Acres
Property Description
Welcome to Cricket Ln, a meticulously remodeled home boasting just under 2,500 square feet of living space. This unique floor plan features two separate primary bedroom with en suites for a total of four bedrooms and three full bathrooms. With contemporary updates throughout, this home seamlessly combines elegance and functionality, with completely remodeled kitchen and bathrooms, new flooring throughout, fresh paint, new appliances, new electrical and plumbing fixtures, etc. Call your favorite Realtor today to schedule an appointment to see this beautiful home.
Location
State AL
County Mobile - Al
Direction From Hillcrest and Cottage Hill, head east on Cottage Hill Road towards Knollwood Dr. Turn right onto Knollwood Drive. Drive 0.7 miles. Turn right onto Antoine Rd. Turn left onto Brookside Drive. Turn right onto Cricket Ln. House will be on your left.
Rooms
Basement None
Dining Room Separate Dining Room
Kitchen Breakfast Bar, Breakfast Room, Cabinets White, Solid Surface Counters
Interior
Interior Features Cathedral Ceiling(s), Walk-In Closet(s)
Heating Central, Electric
Cooling Ceiling Fan(s), Central Air, Electric
Flooring Brick, Ceramic Tile, Hardwood
Fireplaces Type Family Room, Living Room
Appliance Dishwasher, Electric Cooktop, Electric Oven, Microwave
Laundry Laundry Room
Exterior
Exterior Feature Rear Stairs
Garage Spaces 2.0
Fence Back Yard
Pool None
Community Features None
Utilities Available Cable Available, Electricity Available, Natural Gas Available, Phone Available, Sewer Available, Underground Utilities, Water Available
Waterfront Description None
View Y/N true
View Trees/Woods
Roof Type Composition
Garage true
Building
Lot Description Back Yard, Sloped
Foundation Block, Slab
Sewer Public Sewer
Water Public
Architectural Style Ranch
Level or Stories One
Schools
Elementary Schools Olive J Dodge
Middle Schools Burns
High Schools Murphy
Others
Special Listing Condition Standard
Read Less Info
Want to know what your home might be worth? Contact us for a FREE valuation!

Our team is ready to help you sell your home for the highest possible price ASAP



