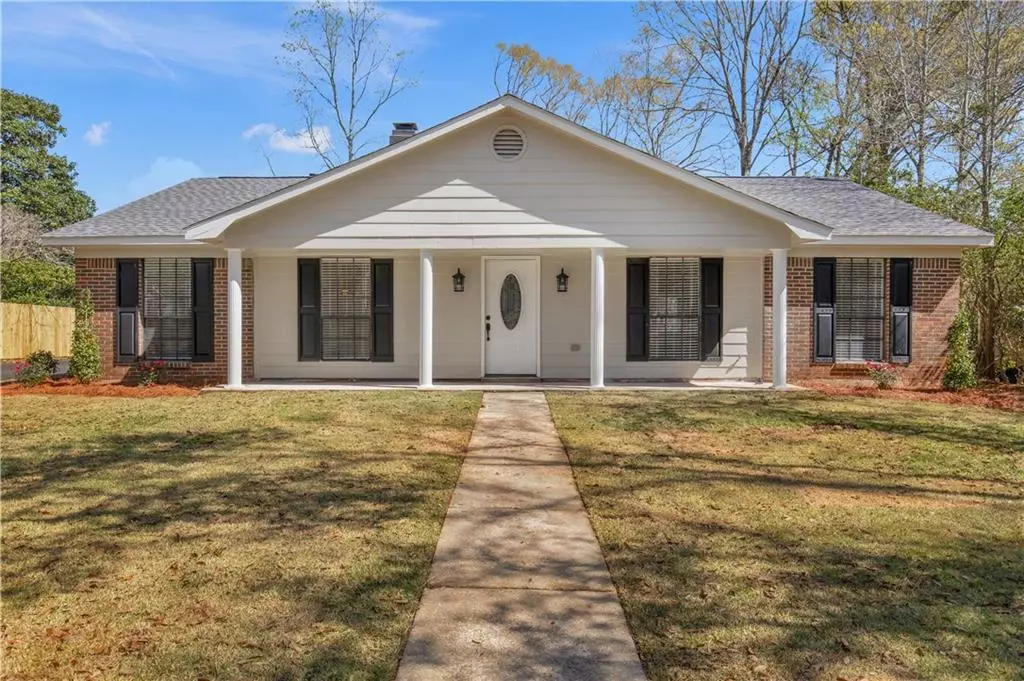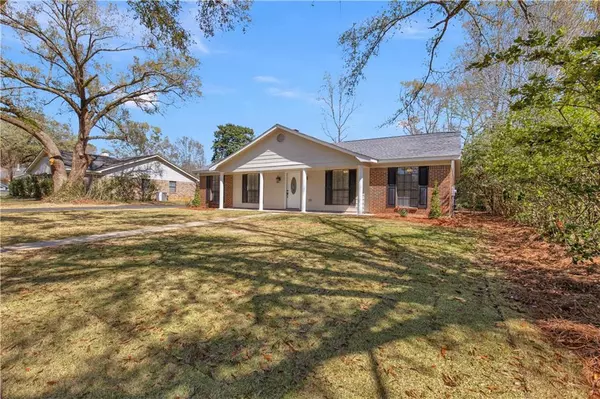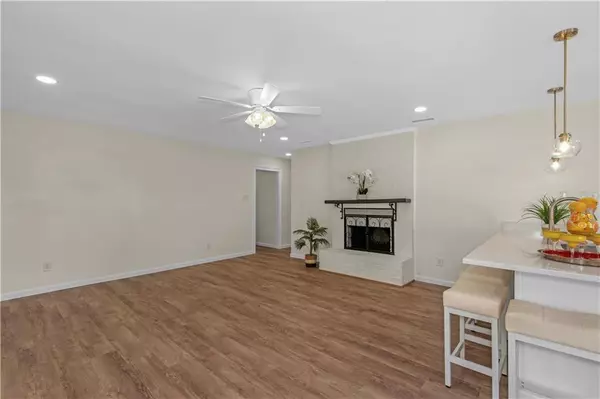Bought with Nikita Pleasure • IXL Real Estate LLC
$259,500
$259,500
For more information regarding the value of a property, please contact us for a free consultation.
3 Beds
2 Baths
1,677 SqFt
SOLD DATE : 09/27/2024
Key Details
Sold Price $259,500
Property Type Single Family Home
Sub Type Single Family Residence
Listing Status Sold
Purchase Type For Sale
Square Footage 1,677 sqft
Price per Sqft $154
Subdivision Amberly
MLS Listing ID 7349890
Sold Date 09/27/24
Bedrooms 3
Full Baths 2
Year Built 1977
Annual Tax Amount $3,491
Tax Year 3491
Lot Size 0.300 Acres
Property Description
Welcome home to this stunning 3-bedroom, 2-bathroom home, that seamlessly blends modern upgrades with natural charm. As you step into the residence, proceeded by the newly landscaped lawn, you’ll be greeted by an abundance of natural light streaming into the living room and dining room through dual windows. Freshly painted walls and luxury plank vinyl flooring flow throughout the home, leading you to a spacious open floor plan. The newly upgraded kitchen boasts all-new hardware, bright white cabinets, and all stainless appliances. While cooking for guests, you’ll have a view of them enjoying the fireplace or the table area. To ensure comfort throughout the home, a brand-new AC unit and water heater were installed this year. In addition to the new features, this home boasts a thoughtful design that prioritizes both style and comfort from the sleek finishes to the attention to detail in every room, this residence is a perfect blend of modern convenience and timeless elegance. All of this is under a brand-new roof. ALL upgrades are new as of 2024 per seller.
Location
State AL
County Mobile - Al
Direction On Hillcrest headed south from Airport Blvd, turn left onto Grelot. Turn right onto Long Wood Rd. Home will be on the left.
Rooms
Basement None
Dining Room Dining L
Kitchen Cabinets White, Eat-in Kitchen, Pantry
Interior
Interior Features Walk-In Closet(s)
Heating Central
Cooling Ceiling Fan(s), Central Air
Flooring Vinyl
Fireplaces Type Wood Burning Stove
Appliance Dishwasher, Disposal, Electric Cooktop, Electric Oven, Electric Range
Laundry None
Exterior
Exterior Feature Private Yard, Storage
Fence Chain Link, Wood
Pool None
Community Features None
Utilities Available Cable Available, Electricity Available, Natural Gas Available, Phone Available, Sewer Available, Water Available
Waterfront false
Waterfront Description None
View Y/N true
View Other
Roof Type Shingle
Parking Type Carport, Covered
Building
Lot Description Back Yard, Front Yard, Landscaped
Foundation Slab
Sewer Public Sewer
Water Public
Architectural Style Traditional
Level or Stories One
Schools
Elementary Schools Olive J Dodge
Middle Schools Burns
High Schools Wp Davidson
Others
Acceptable Financing Cash, Conventional, FHA, VA Loan
Listing Terms Cash, Conventional, FHA, VA Loan
Special Listing Condition Standard
Read Less Info
Want to know what your home might be worth? Contact us for a FREE valuation!

Our team is ready to help you sell your home for the highest possible price ASAP







