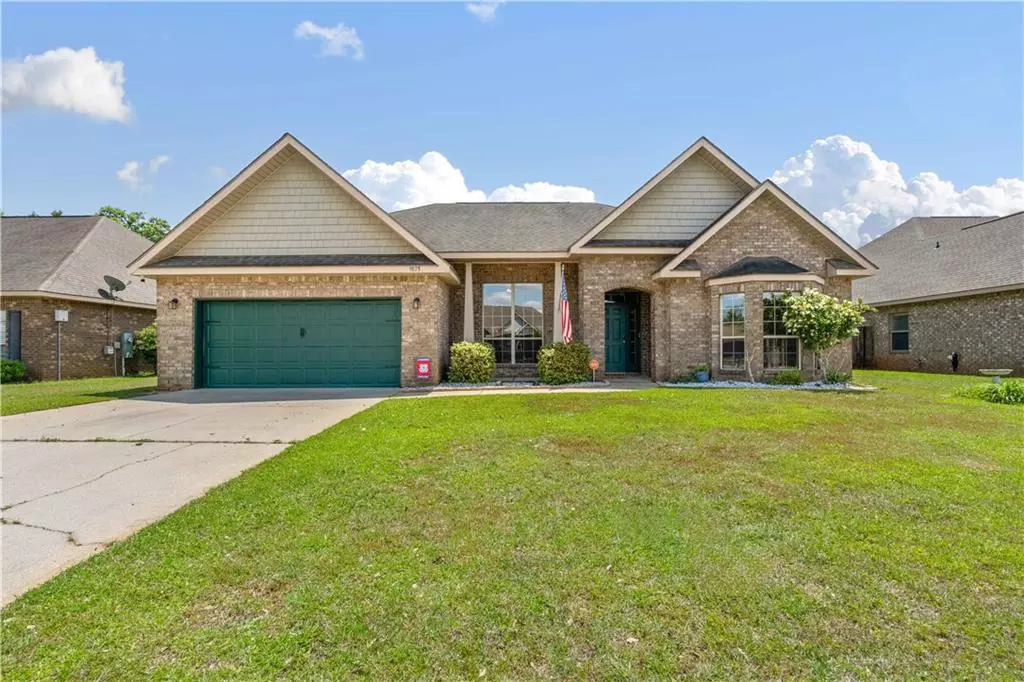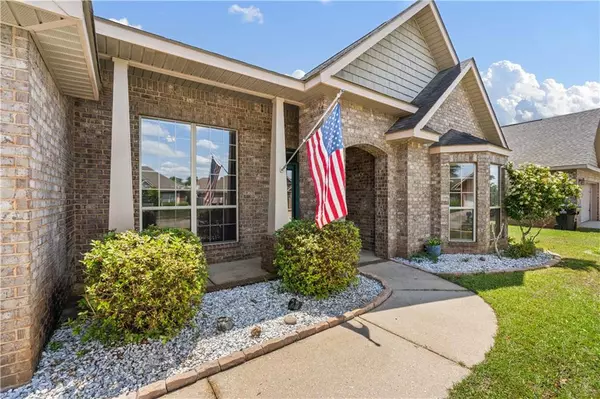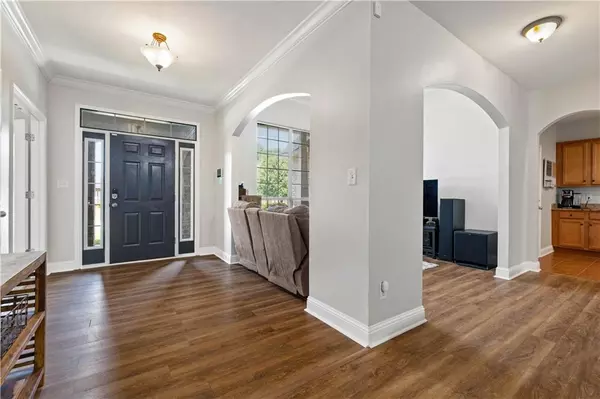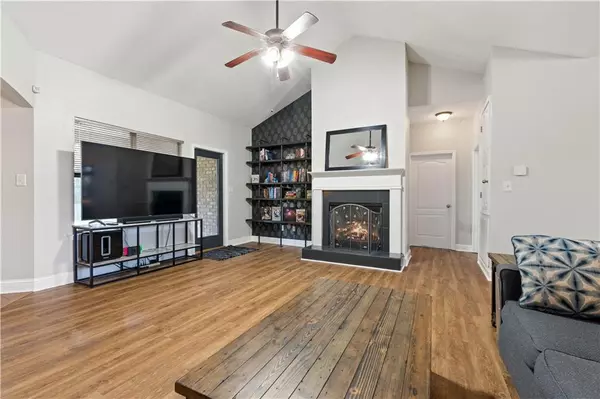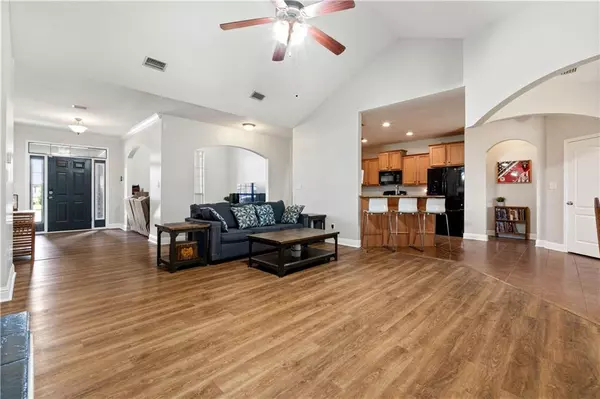Bought with Brandy Johnson • Keller Williams Mobile
$299,000
$299,000
For more information regarding the value of a property, please contact us for a free consultation.
4 Beds
2 Baths
2,363 SqFt
SOLD DATE : 09/27/2024
Key Details
Sold Price $299,000
Property Type Single Family Home
Sub Type Single Family Residence
Listing Status Sold
Purchase Type For Sale
Square Footage 2,363 sqft
Price per Sqft $126
Subdivision Torrington Place
MLS Listing ID 7376398
Sold Date 09/27/24
Bedrooms 4
Full Baths 2
HOA Fees $16/ann
HOA Y/N true
Year Built 2009
Annual Tax Amount $2,155
Tax Year 2155
Lot Size 9,321 Sqft
Property Description
VALUE RANGE MARKETING. Motivated Sellers will entertain offers between $299k-$325k. This beauty is eligible for a NO DOWNPAYMENT 100% USDA loan if you are! Presenting our newest listing in Torrington Place off Snow Rd ...this might just be the one that calls "welcome home"! Feauturing our ever popular split floorplan, we have the primary bedroom with en-suite bath and a massive walk-in closet on one side of the house with 3 other bedrooms and a bathroom on the other side...best plan ever! * primary bedroom incorporates a seperate alcove for study or sitting area * the living areas feature soaring ceilings * oversized 4th bedroom has double doors so suitable as a study or playroom as well * kitchen and bathrooms all with granite counters * stunning custom, built- in shelving hugs the wall alongside the fireplace * seperate yet open -plan diningroom * screened in back porch * fully fenced backyard lined with flowering trees and rose bushes * 10 x 16 workshop with electricity, cable and A/C. *2 car attached garage and SO much more! We invite you to come check us out...we are persuaded you will be so pleased that you did!!
Location
State AL
County Mobile - Al
Direction West on Airport Blvd to right on Snow Rd. Take a right into Torrington Place, take another right and the house will be the 8th one on the right.
Rooms
Basement None
Dining Room Open Floorplan, Separate Dining Room
Kitchen Breakfast Bar, Breakfast Room, Cabinets Other, Pantry, Stone Counters, View to Family Room
Interior
Interior Features Bookcases, Disappearing Attic Stairs, Double Vanity, Entrance Foyer, High Ceilings 10 ft Lower, Recessed Lighting, Walk-In Closet(s)
Heating Central, Electric, Heat Pump
Cooling Attic Fan, Ceiling Fan(s), Central Air, Electric, Heat Pump
Flooring Ceramic Tile, Vinyl
Fireplaces Type Circulating, Electric, Gas Log, Gas Starter, Living Room, Raised Hearth
Appliance Dishwasher, Disposal, Electric Range, Microwave, Refrigerator
Laundry In Hall, Main Level
Exterior
Exterior Feature Private Yard, Storage
Garage Spaces 2.0
Fence Back Yard, Wood
Pool None
Community Features None
Utilities Available Cable Available, Electricity Available, Natural Gas Available, Underground Utilities, Water Available
Waterfront Description None
View Y/N true
View Other
Roof Type Ridge Vents,Shingle
Garage true
Building
Lot Description Back Yard, Cleared, Front Yard, Landscaped, Level
Foundation Slab
Sewer Other
Water Public
Architectural Style Craftsman
Level or Stories One
Schools
Elementary Schools Semmes
Middle Schools Semmes
High Schools Mary G Montgomery
Others
Special Listing Condition Standard
Read Less Info
Want to know what your home might be worth? Contact us for a FREE valuation!

Our team is ready to help you sell your home for the highest possible price ASAP


