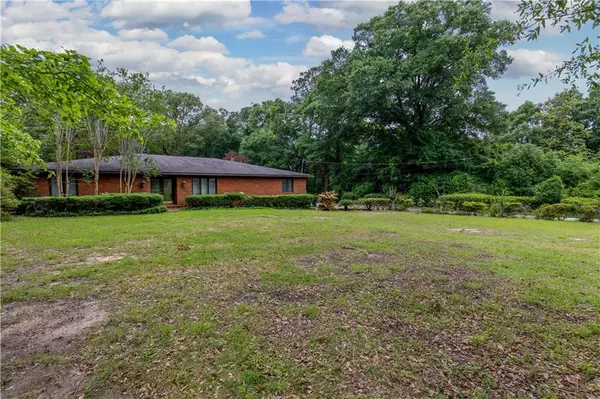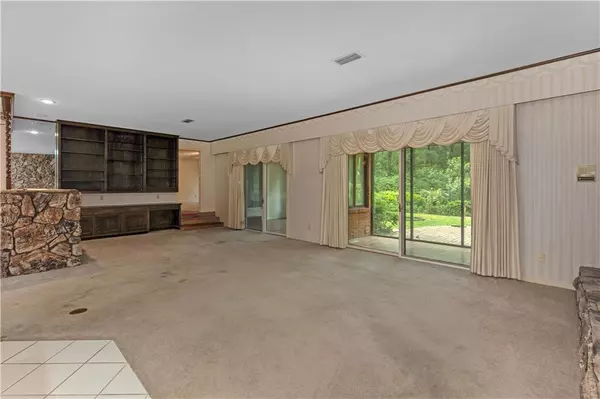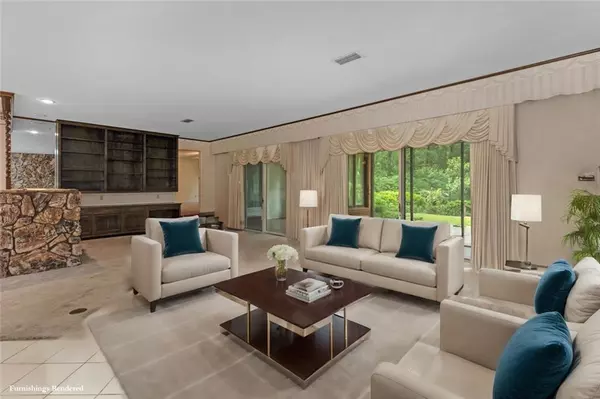Bought with Mandi Lacroix • Elite RE Solutions, LLC Gulf C
$278,000
$299,900
7.3%For more information regarding the value of a property, please contact us for a free consultation.
4 Beds
3 Baths
2,817 SqFt
SOLD DATE : 09/27/2024
Key Details
Sold Price $278,000
Property Type Single Family Home
Sub Type Single Family Residence
Listing Status Sold
Purchase Type For Sale
Square Footage 2,817 sqft
Price per Sqft $98
Subdivision Government Street Highlands
MLS Listing ID 7389332
Sold Date 09/27/24
Bedrooms 4
Full Baths 3
Year Built 1977
Annual Tax Amount $2,864
Tax Year 2864
Lot Size 1.311 Acres
Property Description
Welcome to this sprawling West Mobile estate offering 4 bedrooms and 3 bathrooms just shy of 3,000 feet on OVER AN ACRE. This large home is perfect for entertaining with the oversized great room, two large sunrooms and a large landscaped yard. There is also an attached two car garage for storage and vehicles with a utility closet as well. Blank canvas with loads of character to put your own touch on. Book your showing today before it is gone! home to be sold as is/where is. listing agency makes no representation to accuracy of square footage. Buyer and/or Buyer's agent to verify any information deemed important.
Location
State AL
County Mobile - Al
Direction FROM S UNIVERSITY BLV TURN ONTO OAK RIDGE ROAD. HOME WILL BE ON THE LEFT
Rooms
Basement None
Primary Bedroom Level Main
Dining Room Great Room, Open Floorplan
Kitchen Breakfast Bar, Cabinets Other, Eat-in Kitchen, Kitchen Island, Laminate Counters, Pantry, View to Family Room
Interior
Interior Features Bookcases, Central Vacuum, High Ceilings 9 ft Main, Wet Bar
Heating Central
Cooling Central Air
Flooring Brick, Carpet, Ceramic Tile
Fireplaces Type Family Room
Appliance Dishwasher, Electric Cooktop, Electric Oven
Laundry Laundry Room
Exterior
Exterior Feature None
Garage Spaces 2.0
Fence Fenced
Pool None
Community Features None
Utilities Available Cable Available, Electricity Available, Natural Gas Available, Sewer Available, Underground Utilities, Water Available
Waterfront Description None
View Y/N true
View Other
Roof Type Shingle
Garage true
Building
Lot Description Back Yard, Front Yard, Landscaped, Level, Private
Foundation Slab
Sewer Public Sewer
Water Public
Architectural Style Contemporary, Modern
Level or Stories One
Schools
Elementary Schools Er Dickson
Middle Schools Burns
High Schools Wp Davidson
Others
Acceptable Financing Cash, Conventional, FHA 203(k)
Listing Terms Cash, Conventional, FHA 203(k)
Read Less Info
Want to know what your home might be worth? Contact us for a FREE valuation!

Our team is ready to help you sell your home for the highest possible price ASAP







