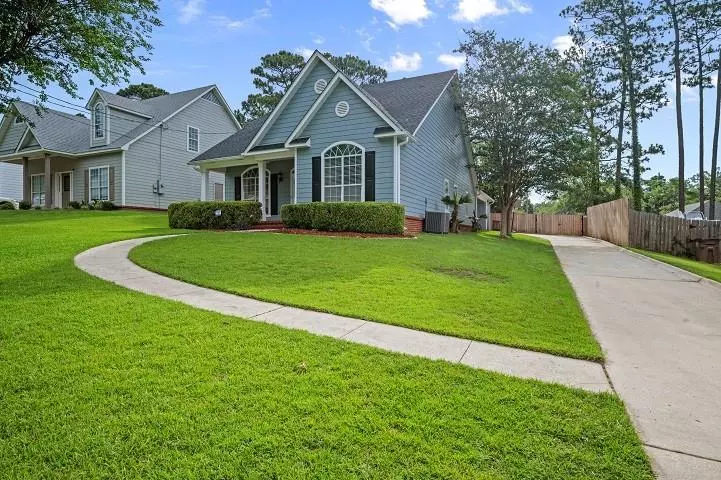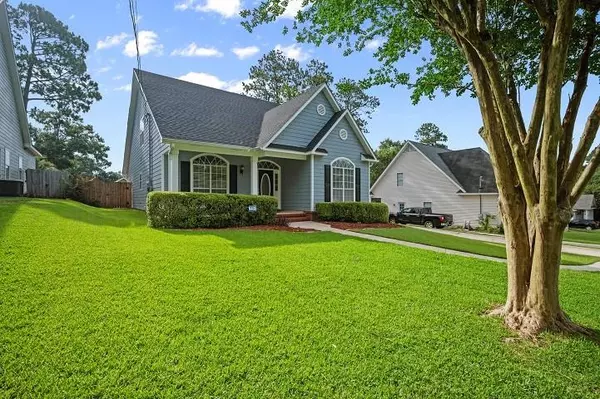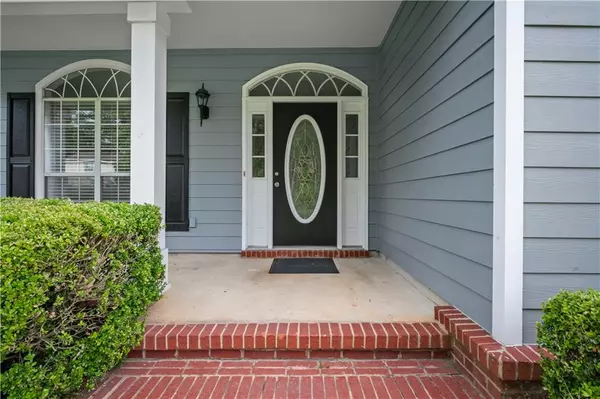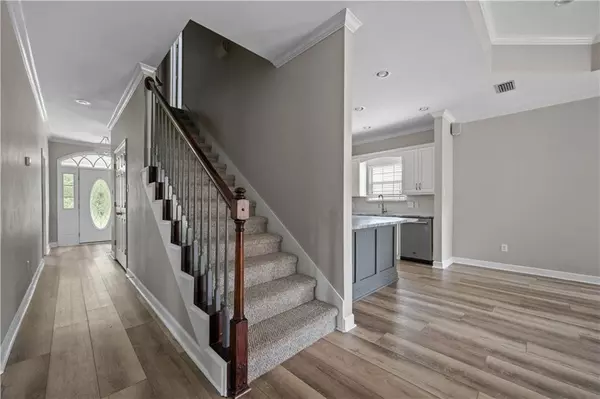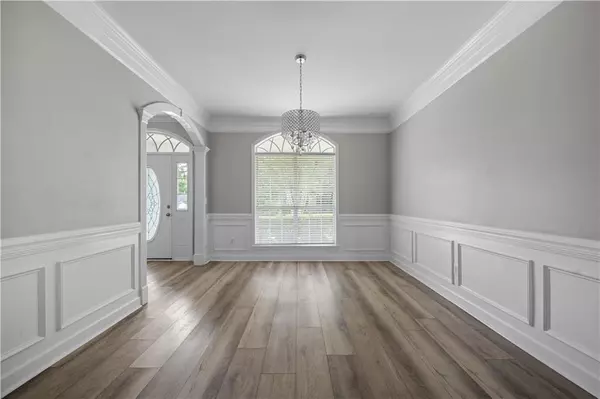Bought with Ashley Mclean • Courtney & Morris Springhill
$300,000
$325,900
7.9%For more information regarding the value of a property, please contact us for a free consultation.
4 Beds
3 Baths
2,090 SqFt
SOLD DATE : 09/13/2024
Key Details
Sold Price $300,000
Property Type Single Family Home
Sub Type Single Family Residence
Listing Status Sold
Purchase Type For Sale
Square Footage 2,090 sqft
Price per Sqft $143
Subdivision Pinehurst
MLS Listing ID 7409489
Sold Date 09/13/24
Bedrooms 4
Full Baths 3
Year Built 2000
Annual Tax Amount $680
Tax Year 680
Lot Size 10,890 Sqft
Property Description
Great move in ready home in fantastic location. You will be close to both University of South Alabama and Spring Hill College, hospitals, shopping and the Interstate. As per the owners the roof, HVAC system and hot waters heater have all been changed out in the last 3-5 years. When you pull up front you will notice the well-maintained yard and the long concrete driveway leading around to the back of the house. Enter the house and you will find LVP flooring throughout the downstairs except for the bathrooms and carpet upstairs. You have crown molding running all around downstairs, ceiling fans in all the rooms, trey ceilings in the family room and primary bedroom and blinds in all the windows. The kitchen has solid surface countertops, SS appliances including a gas range, dishwasher, microwave and refrigerator. Primary bedroom and large bathroom with separate shower, jacuzzi soaking tub and large L shaped vanity are down along with two other bedrooms and full bath. Upstairs you have the 4th bedroom, 3rd full bath and several closets for storage. Outside you have gutters around the house, storage room/shop on the side of the carport plus a 10x8 storage building in the fenced backyard. Stop on by and take a tour and let this be your new home address. All information provided is deemed reliable but not guaranteed. Buyer or buyer's agent to verify all information.
Location
State AL
County Mobile - Al
Direction From University Blvd and Airport Blvd head west on Airport Blvd and turn left onto Pinemont Dr at the stop lights. Go around the 2 small traffic circles and the home with be on your left.
Rooms
Basement None
Primary Bedroom Level Main
Dining Room Separate Dining Room
Kitchen Breakfast Bar, Pantry, Solid Surface Counters
Interior
Interior Features High Ceilings 9 ft Main, His and Hers Closets, Tray Ceiling(s), Walk-In Closet(s)
Heating Central, Electric
Cooling Ceiling Fan(s), Central Air
Flooring Carpet, Laminate
Fireplaces Type Family Room, Gas Log
Appliance Dishwasher, Disposal, Electric Water Heater, Gas Range, Microwave, Refrigerator
Laundry In Hall, Main Level
Exterior
Exterior Feature None
Fence Back Yard, Fenced
Pool None
Community Features None
Utilities Available Electricity Available, Natural Gas Available, Sewer Available, Water Available
Waterfront Description None
View Y/N true
View Other
Roof Type Composition
Building
Lot Description Back Yard, Front Yard
Foundation Slab
Sewer Public Sewer
Water Public
Architectural Style Traditional
Level or Stories Two
Schools
Elementary Schools Er Dickson
Middle Schools Burns
High Schools Wp Davidson
Others
Acceptable Financing Cash, Conventional, FHA, VA Loan
Listing Terms Cash, Conventional, FHA, VA Loan
Special Listing Condition Standard
Read Less Info
Want to know what your home might be worth? Contact us for a FREE valuation!

Our team is ready to help you sell your home for the highest possible price ASAP

