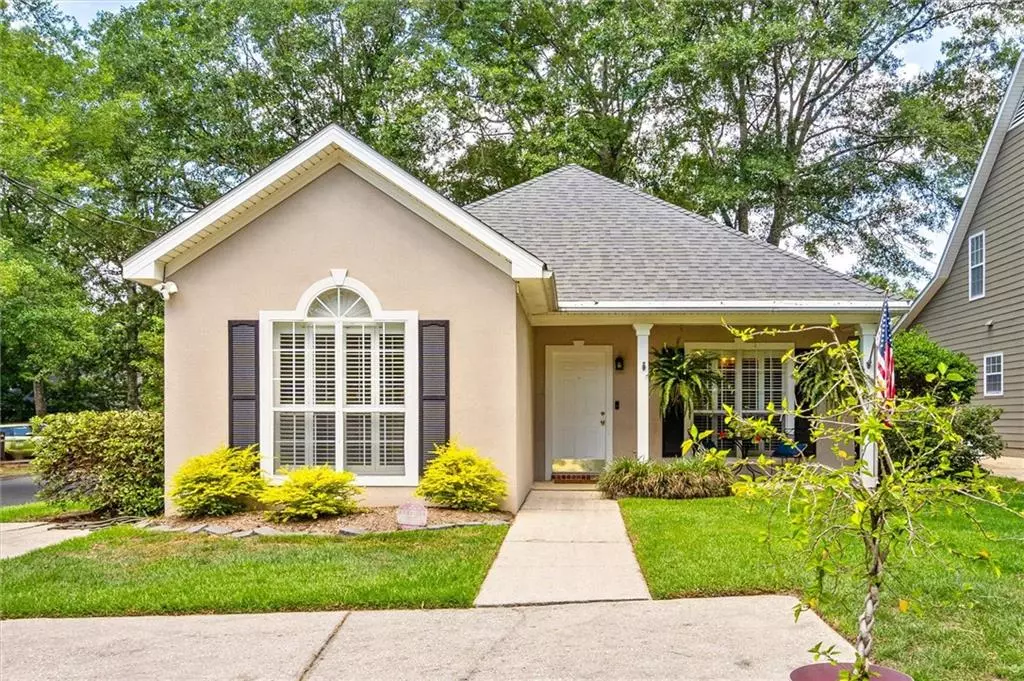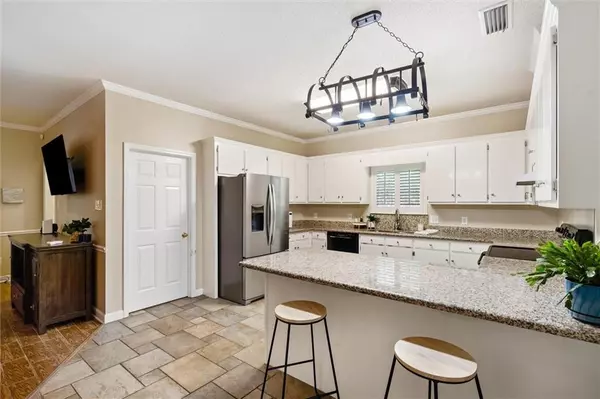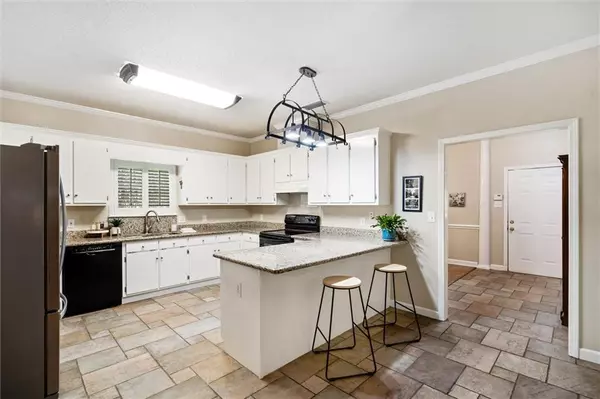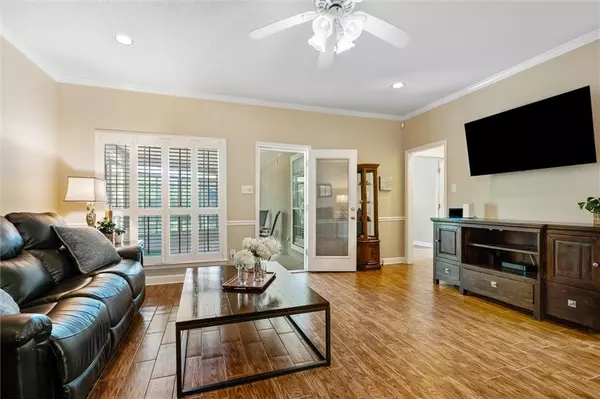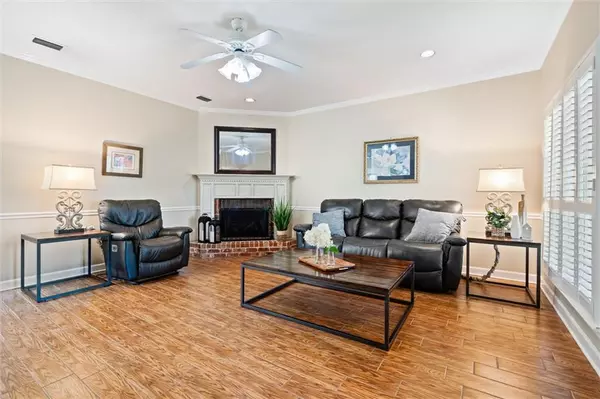Bought with Morgan Johnson • eXp Realty Southern Branch
$239,000
$249,900
4.4%For more information regarding the value of a property, please contact us for a free consultation.
3 Beds
2 Baths
1,744 SqFt
SOLD DATE : 09/11/2024
Key Details
Sold Price $239,000
Property Type Single Family Home
Sub Type Single Family Residence
Listing Status Sold
Purchase Type For Sale
Square Footage 1,744 sqft
Price per Sqft $137
Subdivision Pinehurst
MLS Listing ID 7409727
Sold Date 09/11/24
Bedrooms 3
Full Baths 2
Year Built 1994
Annual Tax Amount $913
Tax Year 913
Lot Size 7,357 Sqft
Property Description
Move-in ready 3 BR, 2 bath home w/ Sunroom un Pinehurst Subdivision. This 1,745 sq ft home is perfect blend of comfort, style, and convenience. It has a split BR floor plan & features an open floor plan connecting the Kitchen & Living Room, plus a separate formal Dining Room. The Kitchen boasts granite counters, a large breakfast bar, ample cabinetry, and slate tile flooring. Ceramic wood-like tile throughout the home, excluding the kitchen and laundry. No carpet anywhere! The home features 9' ceilings & plantation shutters throughout, with tray ceilings in the primary bedroom and vaulted ceilings in the second bedroom.The primary bedroom offers a spacious walk-in closet. Key updates include a TRANE 3-ton 16 SEER heat pump and AC system with air scrubber (Nov 2020), a roof replaced in Sept 2017, and a water heater replaced in 2015. Additional amenities:
*Whole house generator
*Sprinkler system in front and back yard
*6' wood privacy fence in the back yard
*Extra parking pad in driveway
*Termite contract with Arrow through May 2025
*10.5 x 8.5 workshop with power
*Additional 6 x 5 storage room attached to back of the home
All updates per the seller. Listing company makes no representation as to accuracy of square footage; buyer to verify.
Location
State AL
County Mobile - Al
Direction I-65 to West on Airport Blvd. Turn left on Piedmont, Right on Chandler, Right on Wildwood.
Rooms
Basement None
Dining Room Separate Dining Room
Kitchen Breakfast Bar, Cabinets White, Kitchen Island, Pantry, Stone Counters, View to Family Room
Interior
Interior Features Crown Molding, Entrance Foyer, High Ceilings 9 ft Main, Walk-In Closet(s)
Heating Central
Cooling Ceiling Fan(s), Central Air
Flooring Ceramic Tile
Fireplaces Type Gas Starter
Appliance Dishwasher, Electric Range, Microwave, Range Hood, Refrigerator
Laundry Laundry Room
Exterior
Exterior Feature Private Yard, Rain Gutters, Storage
Fence Fenced, Privacy, Wood
Pool None
Community Features None
Utilities Available Cable Available, Electricity Available, Natural Gas Available, Phone Available, Sewer Available, Water Available
Waterfront Description None
View Y/N true
View Other
Roof Type Composition,Shingle
Total Parking Spaces 2
Building
Lot Description Other
Foundation Slab
Sewer Other
Water Public
Architectural Style Traditional
Level or Stories One
Schools
Elementary Schools Mobile - Other
Middle Schools Mobile - Other
High Schools Mobile - Other
Others
Acceptable Financing Cash, Conventional, FHA, VA Loan
Listing Terms Cash, Conventional, FHA, VA Loan
Special Listing Condition Standard
Read Less Info
Want to know what your home might be worth? Contact us for a FREE valuation!

Our team is ready to help you sell your home for the highest possible price ASAP

