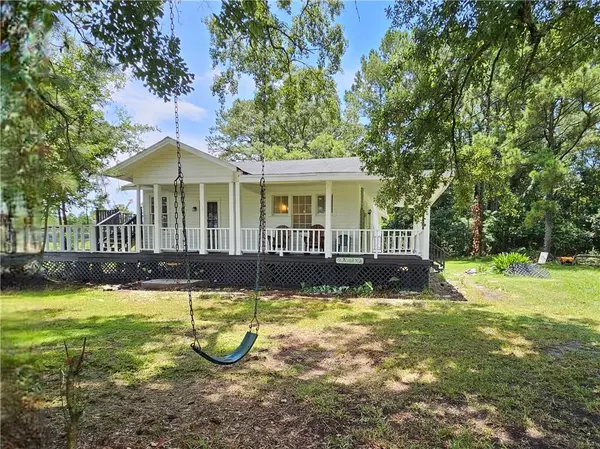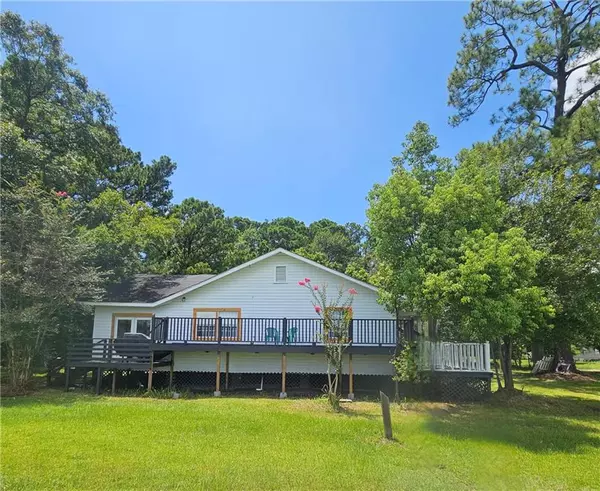Bought with Millicent Smith • Roberts Brothers, Inc Malbis
$157,500
$159,000
0.9%For more information regarding the value of a property, please contact us for a free consultation.
3 Beds
2 Baths
1,350 SqFt
SOLD DATE : 09/06/2024
Key Details
Sold Price $157,500
Property Type Single Family Home
Sub Type Single Family Residence
Listing Status Sold
Purchase Type For Sale
Square Footage 1,350 sqft
Price per Sqft $116
Subdivision Bay Div Of Hollingers Island
MLS Listing ID 7422193
Sold Date 09/06/24
Bedrooms 3
Full Baths 2
Year Built 1986
Annual Tax Amount $640
Tax Year 640
Lot Size 0.310 Acres
Property Description
Stunning 3-Bed, 2-Bath Home with Mobile Bay Views! Open House Sunday 8/4/24 from 1-4pm!
Welcome to your dream home! This beautifully updated 3-bedroom, 2-bathroom residence boasts a primary suite with porch access, hardwood floors, and marble floors in the bathrooms. Enjoy the luxurious jetted tub, fresh paint inside and out, and new electrical, HVAC, PEX plumbing, and water heater.
Relax on the wraparound porch that covers three sides, two of which are fully covered. Take in the breathtaking views of Mobile Bay from the high deck—perfect for unwinding or entertaining, or visit nearby (2.8 miles) McNally Park for boating, fishing, picnics, and outdoor sports.
Don't miss this exceptional home. Schedule your viewing today!
Home is currently deeded as lots 5 and 6, lot 6 is being sold with the home, lot 5 is sold seperately. Each lot is approximately 1/3rd of an acre. Survey has not been completed at this time. Seller is a licensed realtor in the state of Alabama, listing agent is related to seller.
Location
State AL
County Mobile - Al
Direction I-10 to AL-163 S/Dauphin Island Pkwy exit 22B from I-10 W.Merge onto AL-163 S/Dauphin Island Pkwy via Neshota, Turn left onto Cedar Crescent Dr, Turn left onto Shore Acres Dr, Destination will be the last house on the right
Rooms
Basement None
Primary Bedroom Level Main
Dining Room None
Kitchen Breakfast Bar, Cabinets White
Interior
Interior Features Bookcases, Crown Molding, High Ceilings 9 ft Main, Permanent Attic Stairs, Recessed Lighting
Heating Central, Electric
Cooling Ceiling Fan(s), Central Air, Electric
Flooring Hardwood, Laminate, Marble
Fireplaces Type None
Appliance Electric Range, ENERGY STAR Qualified Water Heater, Refrigerator
Laundry Electric Dryer Hookup, In Kitchen
Exterior
Exterior Feature None
Fence None
Pool None
Community Features None
Utilities Available Electricity Available, Sewer Available, Water Available
Waterfront false
Waterfront Description None
View Y/N true
View Bay
Roof Type Asbestos Shingle
Parking Type Driveway
Total Parking Spaces 4
Building
Lot Description Corner Lot
Foundation Pillar/Post/Pier
Sewer Public Sewer
Water Public
Architectural Style Farmhouse
Level or Stories One
Schools
Elementary Schools Dr. Robert W. Gilliard
Middle Schools Pillans
High Schools Ben C Rain
Others
Special Listing Condition Standard
Read Less Info
Want to know what your home might be worth? Contact us for a FREE valuation!

Our team is ready to help you sell your home for the highest possible price ASAP







