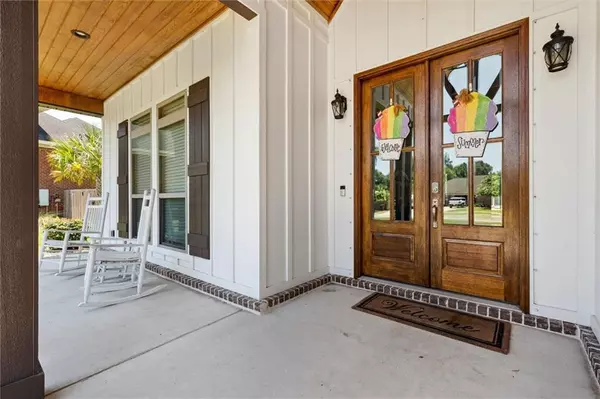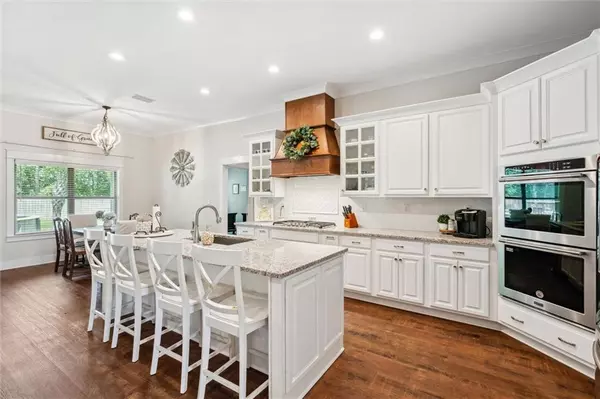Bought with Steven Benton • RE/MAX Realty Professionals
$495,000
$519,000
4.6%For more information regarding the value of a property, please contact us for a free consultation.
4 Beds
2.5 Baths
2,671 SqFt
SOLD DATE : 07/29/2024
Key Details
Sold Price $495,000
Property Type Single Family Home
Sub Type Single Family Residence
Listing Status Sold
Purchase Type For Sale
Square Footage 2,671 sqft
Price per Sqft $185
Subdivision Gilbert Creek Estates
MLS Listing ID 7410067
Sold Date 07/29/24
Bedrooms 4
Full Baths 2
Half Baths 1
HOA Fees $20/ann
HOA Y/N true
Year Built 2021
Annual Tax Amount $1,767
Tax Year 1767
Lot Size 0.447 Acres
Property Description
Welcome to your forever home in the highly sought-after Gilbert Creek Estates. This community is known for it's top-rated independent school system. This better-than-new 4 bedroom, 2.5 bath farmhouse boasts of: split floor plan, high ceilings, large windows, wooden accents, large double front door, remote gas fireplace, custom soft close cabinetry, oversized hood, maintenance free LVP floors, trey ceilings in master bedroom, walk in closets with master opening to the laundry, clawfoot soaking tub, separate shower, gas tankless hot water heater, walk in pantry, multiple storage closets, two car garage, above ground swimming pool, large back porch complete with stained tongue and grove ceiling, privacy fenced backyard with double gate, immaculate Zoysia grass, irrigation system, completed bonus room with a closet that could easily be used as a fifth bedroom. Call your favorite Realtor to schedule your private showing because this beauty won't last long. Seller is a licensed realtor in the state of Alabama.
Location
State AL
County Mobile - Al
Direction North on I65 to Exit 19, onto US 43 S, turn left onto Pennsylvania Ave, turn left onto Old Hwy 43, keep right onto Powers Rd, turn left onto Hannah Chase Way.
Rooms
Basement None
Dining Room Open Floorplan
Kitchen Cabinets White, Kitchen Island, Pantry Walk-In, Stone Counters, View to Family Room
Interior
Interior Features Entrance Foyer, High Ceilings 9 ft Main, High Ceilings 10 ft Main, Walk-In Closet(s)
Heating Central, Electric
Cooling Ceiling Fan(s), Central Air
Flooring Carpet, Ceramic Tile, Vinyl
Fireplaces Type Gas Log
Appliance Dishwasher, Double Oven, Gas Cooktop, Gas Oven, Gas Water Heater, Range Hood, Solar Hot Water
Laundry Laundry Room
Exterior
Exterior Feature None
Garage Spaces 1.0
Fence Back Yard, Privacy
Pool Above Ground
Community Features Dog Park
Utilities Available Electricity Available, Natural Gas Available, Sewer Available, Underground Utilities, Water Available
Waterfront false
Waterfront Description None
View Y/N true
View Other
Roof Type Shingle
Parking Type Attached, Garage, Garage Faces Side
Garage true
Building
Lot Description Back Yard
Foundation Slab
Sewer Public Sewer
Water Public
Architectural Style Farmhouse
Level or Stories One
Schools
Elementary Schools Robert E. Lee
Middle Schools Satsuma
High Schools Satsuma
Others
Special Listing Condition Standard
Read Less Info
Want to know what your home might be worth? Contact us for a FREE valuation!

Our team is ready to help you sell your home for the highest possible price ASAP







