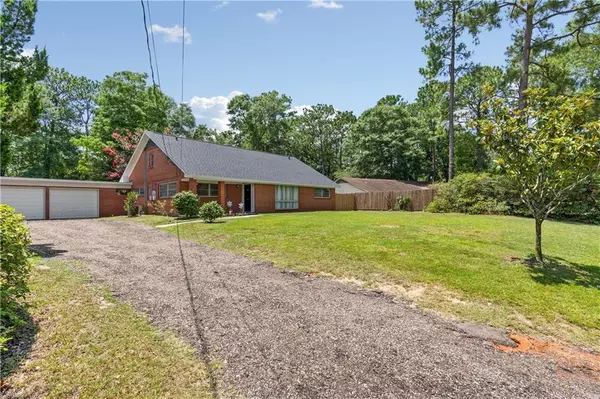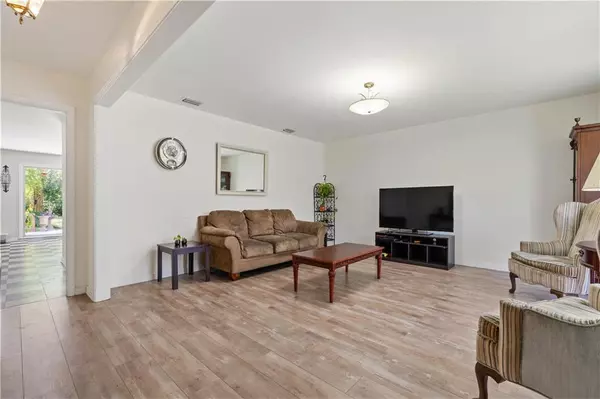Bought with Yuacania Handy • Keller Williams Mobile
$194,900
$190,000
2.6%For more information regarding the value of a property, please contact us for a free consultation.
4 Beds
2 Baths
1,810 SqFt
SOLD DATE : 08/15/2024
Key Details
Sold Price $194,900
Property Type Single Family Home
Sub Type Single Family Residence
Listing Status Sold
Purchase Type For Sale
Square Footage 1,810 sqft
Price per Sqft $107
Subdivision Alpine Hills
MLS Listing ID 7411503
Sold Date 08/15/24
Bedrooms 4
Full Baths 2
Annual Tax Amount $1,245
Tax Year 1245
Lot Size 0.441 Acres
Property Description
Looking for a spacious home in a convenient location? Close to schools, Municipal park, Azalea City Golf Course, and interstate access, this Alpine Hills home has so much to offer! Through the spacious living room, you will find the light-filled dining room. This room is huge and is open to the kitchen. Many of the details, including built-ins and original floors remain and add a great deal of character to this home. There are two bedrooms and a bath on each side of the dining/kitchen area. All bedrooms are great sizes. Upstairs, there are two large (heated and cooled, though not included in square footage) bonus rooms and a massive walk-in attic. Through the sliding doors in the dining room, you will find a large patio surrounded by established landscaping and large palm trees, giving the feeling of your very own oasis within the city. The garage is connected to the home via a covered porch/breezeway. The garage is truly a two car garage, but the previous owners closed one bay off to increase storage. This could easily be taken back to a true two car garage. Per the seller, the roof was just installed in 2022. Enjoy having no HOA's and the opportunity to join the community pool that is located in the neighborhood. (All measurements and information provided are deemed accurate by seller, but not warranted. Buyer is to verify all information pertinent to buyer.)
Location
State AL
County Mobile - Al
Direction Zeigler to Chalet Dr E. Chalet Dr E to left on Summit Ave. At the end of Summit, you will be facing 1101 Matterhorn St.
Rooms
Basement None
Dining Room Open Floorplan, Separate Dining Room
Kitchen Breakfast Bar, Laminate Counters, Pantry
Interior
Interior Features Bookcases, His and Hers Closets
Heating Central, Natural Gas
Cooling Ceiling Fan(s), Central Air, Electric
Flooring Ceramic Tile, Parquet, Vinyl
Fireplaces Type None
Appliance Dishwasher, Electric Range, Gas Water Heater, Microwave
Laundry In Garage
Exterior
Exterior Feature Other
Garage Spaces 1.0
Fence Back Yard, Chain Link, Privacy, Wood
Pool None
Community Features Pool
Utilities Available Electricity Available, Natural Gas Available
Waterfront Description None
View Y/N true
View Other
Roof Type Shingle
Garage true
Building
Lot Description Back Yard, Front Yard, Level
Foundation Slab
Sewer Public Sewer
Water Public
Architectural Style Traditional
Level or Stories One and One Half
Schools
Elementary Schools John Will
Middle Schools Cl Scarborough
High Schools Mattie T Blount
Others
Special Listing Condition Standard
Read Less Info
Want to know what your home might be worth? Contact us for a FREE valuation!

Our team is ready to help you sell your home for the highest possible price ASAP







