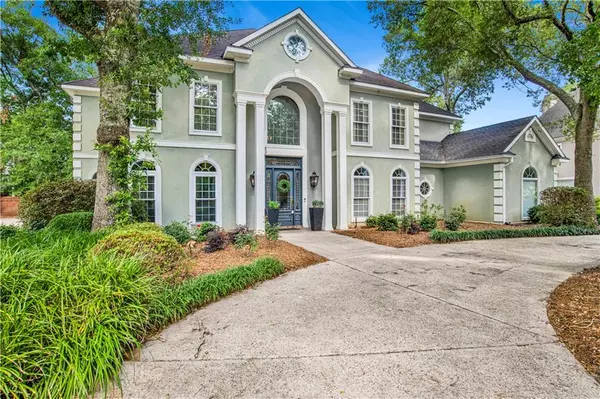Bought with Kimberly Chestang Carter • Rezults Real Estate LLC
$620,000
$649,900
4.6%For more information regarding the value of a property, please contact us for a free consultation.
5 Beds
3.5 Baths
4,498 SqFt
SOLD DATE : 08/13/2024
Key Details
Sold Price $620,000
Property Type Single Family Home
Sub Type Single Family Residence
Listing Status Sold
Purchase Type For Sale
Square Footage 4,498 sqft
Price per Sqft $137
Subdivision Muir Woods
MLS Listing ID 7382710
Sold Date 08/13/24
Bedrooms 5
Full Baths 3
Half Baths 1
HOA Fees $33/ann
HOA Y/N true
Year Built 1994
Annual Tax Amount $3,401
Tax Year 3401
Lot Size 0.319 Acres
Property Description
Nestled in the heart of one of Cottage Hill's most coveted communities, this custom-built concrete stucco masterpiece epitomizes luxury living at its finest. Boasting 5 bedrooms and 3-and-a-half bathrooms, this entire residence is a testament to exceptional quality and meticulous attention to detail. Step through the grand foyer and be greeted by soaring 20-foot-plus ceilings that gracefully extend into the living room, creating a sense of grandeur and space. Throughout the home, you'll find 10-foot ceilings downstairs and 9-foot ceilings upstairs, lending an air of sophistication to every corner. The first-floor living areas exude elegance and warmth with tons of natural light, from the formal dining room to the cozy den, each space thoughtfully designed for both entertaining and relaxation. A study greets you at the entry with some of the most beautifully grained library paneled arched walls, and built-ins. The living room, open to the kitchen, boasts custom hardwood built-in cabinetry, a wet bar with a beverage fridge and open shelving, 3 sets of French doors highlighted by gorgeous arched windows, and a gas fireplace, offering a cozy retreat for gatherings with loved ones. The kitchen is a culinary haven, complete with a Viking cooktop, double oven, warming drawer, granite countertops, an informal eating space, a large walk-in pantry, and a butler's pantry to formal dining for seamless hosting. Also near the kitchen is an oversized laundry room with a sink, and storage. The primary suite offers views of the pool and backyard, and the ensuite bath features double sinks, a sit-down dressing table space, a separate shower, a whirlpool tub, and 2 walk-in closets. As you ascend to the second floor, you'll discover four spacious bedrooms, two full baths- one is a jack-and-jill and the other an ensuite, and a versatile room perfect for an exercise room or craft space. Outside, a private oasis awaits, featuring a saltwater, gas-heated gunite pool, and hot tub with cascading waterfalls, fountains, and a sunning deck for lazy afternoons spent basking in the sun. Lush fruit trees and a gas firepit complete the tranquil backyard retreat. Additional highlights of this exceptional home include Brazilian hardwood flooring, and beautiful, heavy moldings and millwork in practically every room. With an oversized 2-car garage with workspace and storage, 2 tankless water heaters, irrigation on separate meter, and tons of storage - every convenience has been considered. Schedule your private tour today and discover the unparalleled elegance of this magnificent residence!
Location
State AL
County Mobile - Al
Direction Cottage Hill to Lloyds Lane, RIGHT into Muir Woods, immediate LEFT and home is on LEFT
Rooms
Basement None
Primary Bedroom Level Main
Dining Room Butlers Pantry, Separate Dining Room
Kitchen Breakfast Bar, Cabinets Stain, Eat-in Kitchen, Pantry Walk-In, Stone Counters, View to Family Room, Wine Rack
Interior
Interior Features Bookcases, Cathedral Ceiling(s), Crown Molding, Double Vanity, Entrance Foyer 2 Story, High Ceilings 9 ft Upper, High Ceilings 10 ft Main, His and Hers Closets, Recessed Lighting, Walk-In Closet(s), Wet Bar
Heating Central, Electric, Heat Pump
Cooling Central Air, Ductless, Multi Units
Flooring Carpet, Ceramic Tile, Hardwood
Fireplaces Type Gas Log, Great Room, Living Room
Appliance Dishwasher, Double Oven, Gas Cooktop, Gas Water Heater, Microwave, Range Hood, Refrigerator, Tankless Water Heater
Laundry Laundry Room, Main Level, Sink
Exterior
Exterior Feature Gas Grill, Private Yard, Rain Gutters
Garage Spaces 2.0
Fence Back Yard
Pool Gas Heat, Gunite, Heated, In Ground, Salt Water, Waterfall
Community Features None
Utilities Available Cable Available, Electricity Available, Natural Gas Available, Phone Available, Sewer Available, Underground Utilities, Water Available
Waterfront false
Waterfront Description None
View Y/N true
View City
Roof Type Ridge Vents,Shingle
Parking Type Attached, Garage, Garage Faces Side, Level Driveway
Total Parking Spaces 4
Garage true
Building
Lot Description Back Yard, Front Yard, Level
Foundation None
Sewer Public Sewer
Water Public
Architectural Style Traditional
Level or Stories Two
Schools
Elementary Schools Olive J Dodge
Middle Schools Burns
High Schools Murphy
Others
Acceptable Financing Cash, Conventional, VA Loan
Listing Terms Cash, Conventional, VA Loan
Special Listing Condition Standard
Read Less Info
Want to know what your home might be worth? Contact us for a FREE valuation!

Our team is ready to help you sell your home for the highest possible price ASAP







