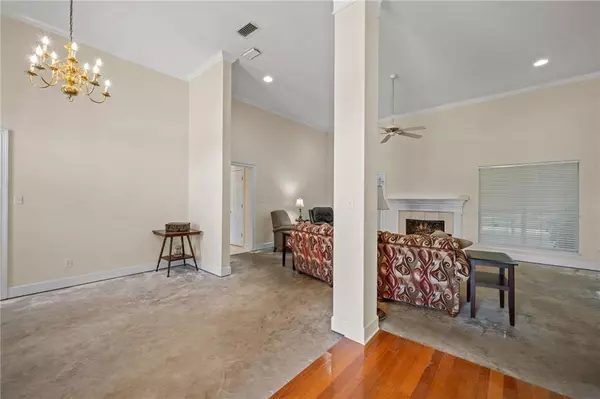Bought with Bo Blackwell • Blackwell Realty, Inc.
$331,000
$325,000
1.8%For more information regarding the value of a property, please contact us for a free consultation.
4 Beds
2 Baths
2,514 SqFt
SOLD DATE : 08/13/2024
Key Details
Sold Price $331,000
Property Type Single Family Home
Sub Type Single Family Residence
Listing Status Sold
Purchase Type For Sale
Square Footage 2,514 sqft
Price per Sqft $131
Subdivision Gaineswood
MLS Listing ID 7401987
Sold Date 08/13/24
Bedrooms 4
Full Baths 2
HOA Y/N true
Year Built 1999
Annual Tax Amount $1,004
Tax Year 1004
Lot Size 0.380 Acres
Property Description
Looking for a place to make your own? Look no further than this AS-IS Fairhope brick cottage located in the Gaineswood subdivision. With 4 bedrooms 2 bathrooms, this house boasts a foyer, living room, dining room, eat-in kitchen with breakfast area, sunroom, and screen porch. Split bedroom plan. Tall ceilings. House needs flooring and paint. Kitchen features stained cabinets, refrigerator, electric range, microwave, brand new stainless dishwasher as well as garbage disposal, pantry. Primary bedroom suite offers jacuzzi tub, double vanity, shower, linen closet, and walk-in closet. Guest bedrooms share a hall bathroom with 2
sinks and bathtub/shower combo. Dining room is open to the Living room which has a wood-burning fireplace and lots of windows. Laundry room showcases built-in cabinets. Sunroom is oversized with lots of windows for natural light and opens to the screen porch with ceiling fans. Fenced backyard. Shed on side of house for extra storage. Double car side entry garage with spacious utility storage room. New metal roof 2017. New HVAC and water heater 2020. New grinder pump 2022. Septic tank pumped 2023. Buyer to verify all information during due diligence. All information deemed reliable and accurate.
Location
State AL
County Baldwin - Al
Direction From 181 S, turn W on Gaineswood Blvd. Turn left on Gaineswood South. House will be in back on right.
Rooms
Basement None
Primary Bedroom Level Main
Dining Room Open Floorplan, Separate Dining Room
Kitchen Breakfast Bar, Breakfast Room, Cabinets Stain, Eat-in Kitchen, Laminate Counters, Pantry
Interior
Interior Features Walk-In Closet(s)
Heating Central
Cooling Ceiling Fan(s), Central Air
Flooring Ceramic Tile, Other
Fireplaces Type Living Room, Wood Burning Stove
Appliance Dishwasher, Disposal, Electric Range, Microwave, Refrigerator
Laundry In Hall, Laundry Room, Main Level
Exterior
Exterior Feature Storage
Garage Spaces 2.0
Fence Back Yard, Fenced
Pool None
Community Features None
Utilities Available Electricity Available, Sewer Available, Underground Utilities, Water Available, Other
Waterfront false
Waterfront Description None
View Y/N true
View Rural
Roof Type Metal
Parking Type Attached, Garage
Garage true
Building
Lot Description Back Yard, Level, Rectangular Lot
Foundation Slab
Sewer Septic Tank
Water Public
Architectural Style Cottage
Level or Stories One
Schools
Elementary Schools J Larry Newton
Middle Schools Fairhope
High Schools Fairhope
Others
Acceptable Financing Cash, Conventional, FHA, VA Loan
Listing Terms Cash, Conventional, FHA, VA Loan
Special Listing Condition Standard
Read Less Info
Want to know what your home might be worth? Contact us for a FREE valuation!

Our team is ready to help you sell your home for the highest possible price ASAP







