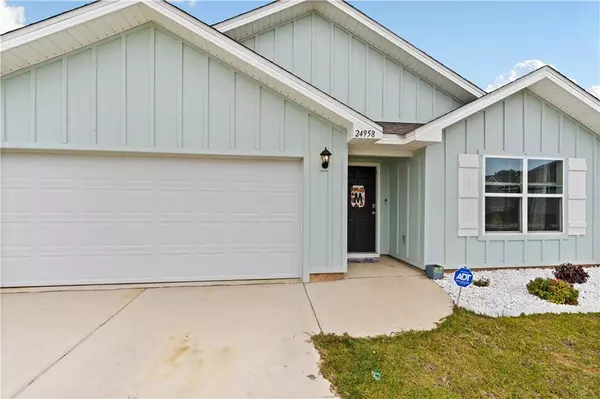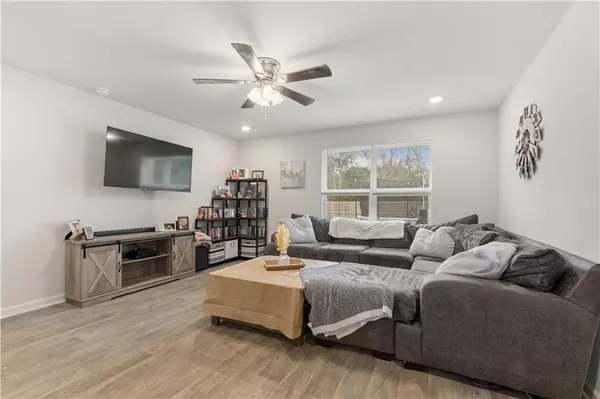Bought with Melissa Babcock • Keller Williams Mobile
$287,000
$290,000
1.0%For more information regarding the value of a property, please contact us for a free consultation.
4 Beds
2 Baths
1,787 SqFt
SOLD DATE : 01/12/2024
Key Details
Sold Price $287,000
Property Type Single Family Home
Sub Type Single Family Residence
Listing Status Sold
Purchase Type For Sale
Square Footage 1,787 sqft
Price per Sqft $160
Subdivision Ponder Place
MLS Listing ID 7309147
Sold Date 01/12/24
Bedrooms 4
Full Baths 2
HOA Fees $41/ann
HOA Y/N true
Annual Tax Amount $855
Tax Year 855
Lot Size 0.450 Acres
Property Description
Step inside this beautiful cottage at the top of the cul-de-sac where the foyer leads to a fabulous open concept Living/Kitchen area featuring granite countertops, stainless steel appliances, a large walk-in pantry, and an island overlooking the spacious living room. The master bedroom is tucked away off of the living room with a large master bath featuring granite counter tops, double vanity, separate shower, soaking tub and large walk-in closet. The second, third and FOURTH bedrooms are to the front of the home, as well as, a second full bath. There are ceilings fans in all of the bedrooms and the living room. Exit the dinning room and step outside onto a covered patio and take a look at the huge, wide open back yard that includes a deck, pergola, shed and an above ground pool. There is also an additional sitting area to the right. This yard has everything you will ever need for entertaining all of your family and friends. This lot is one of the only three almost half acre lots! This home comes with thermal doors, Energy Star rated double pane windows, 14 SEER Carrier Heat Pump, the home has Connected Smart Home technology and is built towards gold fortified TM Home certification, which will save you money on homeowners insurance. Call your favorite realtor TODAY for a showing!
Location
State AL
County Baldwin - Al
Direction I-10 Loxley exit highway 59 south towards the beach, neighborhood is on the right
Rooms
Basement None
Primary Bedroom Level Main
Dining Room Open Floorplan
Kitchen Kitchen Island, Pantry Walk-In, View to Family Room
Interior
Interior Features Double Vanity, Smart Home, Walk-In Closet(s)
Heating Central, Heat Pump
Cooling Ceiling Fan(s), Central Air
Flooring Vinyl
Fireplaces Type None
Appliance Dishwasher, Disposal, Electric Cooktop, Electric Oven, Microwave
Laundry Laundry Room, Main Level
Exterior
Exterior Feature Storage
Garage Spaces 2.0
Fence Back Yard, Fenced, Wood
Pool Above Ground, Private
Community Features None
Utilities Available Cable Available, Electricity Available, Phone Available, Underground Utilities, Water Available
Waterfront false
Waterfront Description None
View Y/N true
View City
Roof Type Shingle
Parking Type Garage, Garage Door Opener, Garage Faces Front
Garage true
Building
Lot Description Back Yard, Cul-De-Sac, Front Yard, Level
Foundation Slab
Sewer Public Sewer
Water Public
Architectural Style Cottage
Level or Stories One
Schools
Elementary Schools Loxley
Middle Schools Central Baldwin
High Schools Robertsdale
Others
Special Listing Condition Standard
Read Less Info
Want to know what your home might be worth? Contact us for a FREE valuation!

Our team is ready to help you sell your home for the highest possible price ASAP







