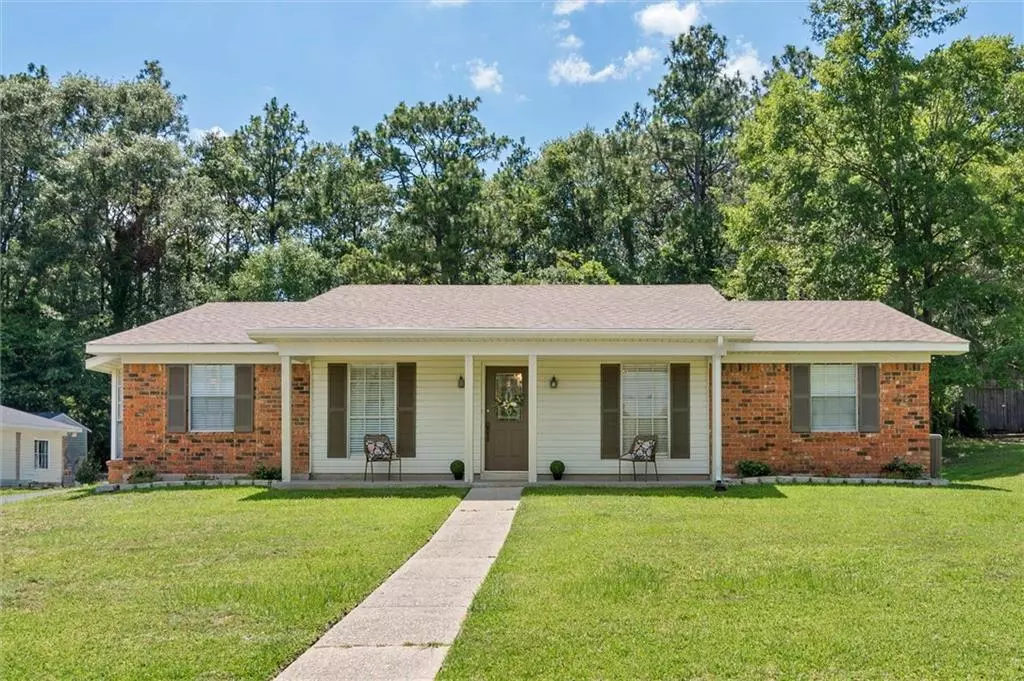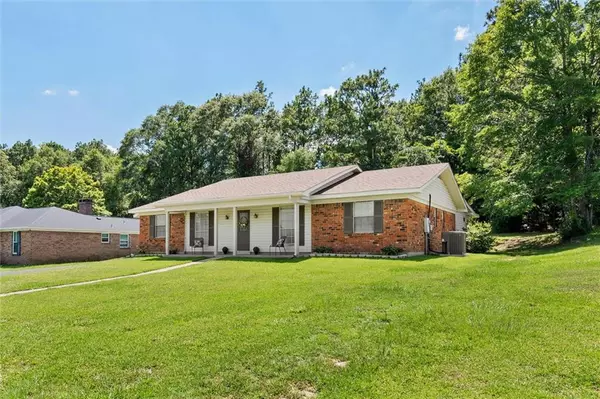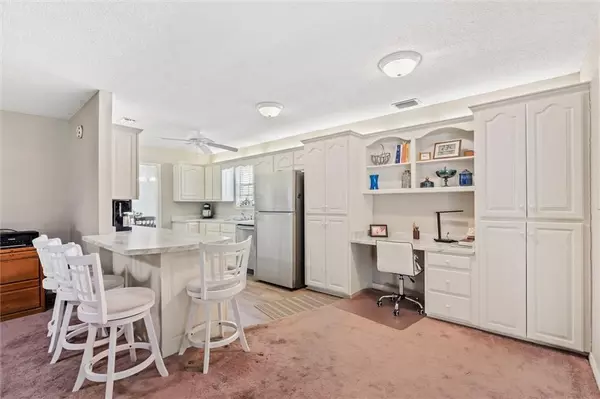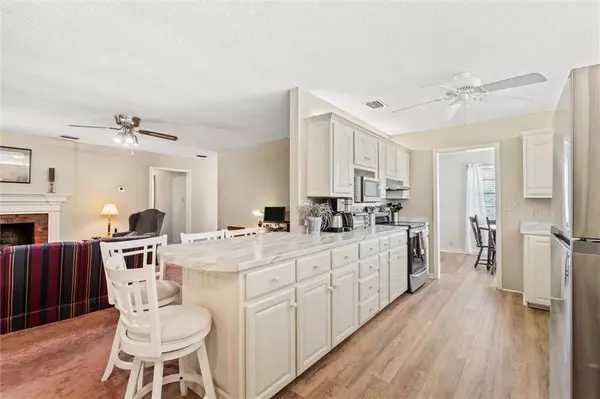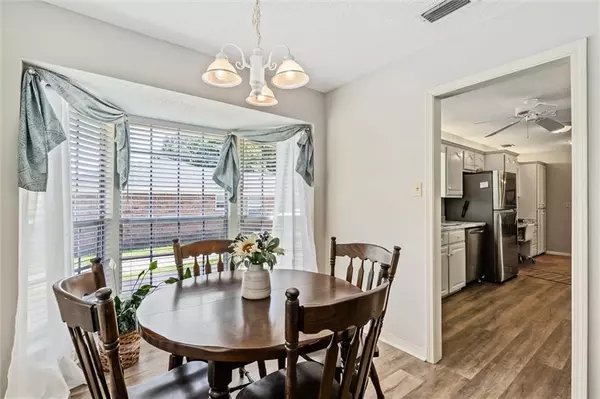Bought with Not Multiple Listing • NOT MULTILPLE LISTING
$279,900
$279,900
For more information regarding the value of a property, please contact us for a free consultation.
3 Beds
2 Baths
2,258 SqFt
SOLD DATE : 08/01/2024
Key Details
Sold Price $279,900
Property Type Single Family Home
Sub Type Single Family Residence
Listing Status Sold
Purchase Type For Sale
Square Footage 2,258 sqft
Price per Sqft $123
Subdivision Spanish Trace
MLS Listing ID 7404266
Sold Date 08/01/24
Bedrooms 3
Full Baths 2
Year Built 1978
Annual Tax Amount $924
Tax Year 924
Lot Size 0.410 Acres
Property Description
303 Chase Drive sits in the back of the well established and popular neighborhood of Spanish Trace in Saraland. It offers quick access to Lafitte Road, the 158 connector and I-65. This home has 2,258 sq ft of living space (per appraiser) with an open floor plan, 3 bedrooms, 2 baths, a breakfast room, formal dining room, & 2 living areas. The updated kitchen has SS appliances and the cabinets have 2 built-in pantries, a lazy susan, drawers for pots and pans, and a deskspace with open shelving. The living room is spacious with a "window nook", built-in bookshelves, and access to the covered back patio and backyard. The additional living space has a gas fireplace, hearth and mantle. The primary bath has "his and her" vanities, a soaking tub and walk-in shower with ledge for seating. There are several walk-in closets in this space along with a private water closet. The laundry room is large enough to add a stand up deep freeze and extra shelving for more storage. There is an exterior storage room for lawn & garden tools. Per seller, HVAC was replaced in 2023, new roof installed 2020. This home offers so much living space and is in a great location. Saraland School District!!!
Location
State AL
County Mobile - Al
Direction From Lafitte Rd headed S, turn L onto T.M. Brett Blvd, L onto Wisteria Lane, R onto Chase Dr. Home is on the R.
Rooms
Basement None
Primary Bedroom Level Main
Dining Room Separate Dining Room
Kitchen Breakfast Bar, Breakfast Room, Cabinets White, Pantry, Solid Surface Counters, View to Family Room
Interior
Interior Features Bookcases, Crown Molding, Disappearing Attic Stairs, Double Vanity, Entrance Foyer, High Speed Internet, His and Hers Closets, Permanent Attic Stairs, Walk-In Closet(s)
Heating Central, Electric
Cooling Ceiling Fan(s), Central Air
Flooring Carpet, Ceramic Tile, Vinyl
Fireplaces Type Family Room, Gas Log, Gas Starter, Masonry
Appliance Dishwasher, Disposal, Electric Oven, Electric Range, Electric Water Heater, Microwave
Laundry Laundry Room, Lower Level, Main Level
Exterior
Exterior Feature Rain Gutters, Storage
Fence None
Pool None
Community Features None
Utilities Available Cable Available, Electricity Available, Phone Available, Sewer Available, Underground Utilities, Water Available
Waterfront Description None
View Y/N true
View Other
Roof Type Composition,Shingle
Building
Lot Description Back Yard, Front Yard, Landscaped
Foundation Slab
Sewer Public Sewer
Water Public
Architectural Style Ranch
Level or Stories One
Schools
Elementary Schools Saraland
Middle Schools Saraland/Adams Campus
High Schools Saraland
Others
Special Listing Condition Standard
Read Less Info
Want to know what your home might be worth? Contact us for a FREE valuation!

Our team is ready to help you sell your home for the highest possible price ASAP


