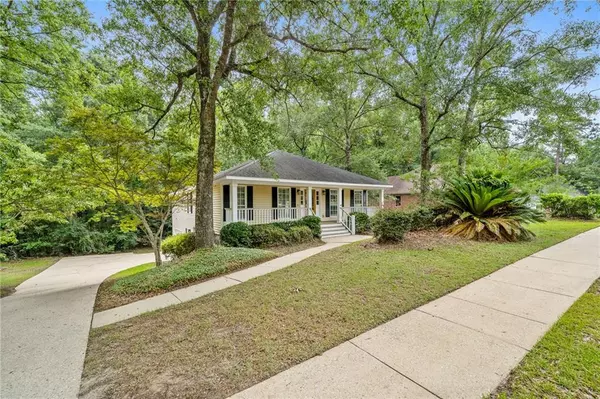Bought with Ashley Seale • eXp Realty Southern Branch
$299,000
$299,000
For more information regarding the value of a property, please contact us for a free consultation.
4 Beds
3 Baths
1,973 SqFt
SOLD DATE : 07/31/2024
Key Details
Sold Price $299,000
Property Type Single Family Home
Sub Type Single Family Residence
Listing Status Sold
Purchase Type For Sale
Square Footage 1,973 sqft
Price per Sqft $151
Subdivision Scenic West Estates
MLS Listing ID 7397671
Sold Date 07/31/24
Bedrooms 4
Full Baths 3
Year Built 1992
Annual Tax Amount $1,567
Tax Year 1567
Lot Size 0.356 Acres
Property Description
Beautifully remodeled Creole-style charmer located in the heart of Cottage Hill! The striking full-width front porch and beveled glass mahogany front door make a warm first impression, inviting you into an elegant yet comfortable interior updated throughout with top-quality fixtures and finishes. The kitchen boasts custom cabinets with soft-close drawers, granite countertops, and high-end appliances. A sliding barn door in the master suite adds a distinctive touch, leading to a luxurious bath featuring dual vanities and an exceptional walk-in shower with body jets and a rain shower head with LED lighting that changes colors when the water is warm. Additionally, there's a brand-new tankless water heater, and all lighting is energy-saving LEDs. The downstairs area includes a fourth bedroom with its own full bath and a media/bonus room equipped with a built-in beverage cooler and serving area, perfect for football season 565 square feet! Other updates include an architectural style roof, a new AC unit, and a gas furnace. The elevated deck offers a lovely view of the wooded backyard, and the small creek running behind the property provides a green buffer, ensuring peace and privacy. Experience fine living.
Location
State AL
County Mobile - Al
Direction From Cottage Hill Road, turn onto Lloyd's Lane. Next, take a left onto Lindholm Drive, and your destination will be on the left.
Rooms
Basement Finished, Finished Bath, Interior Entry
Primary Bedroom Level Main
Dining Room Dining L, Separate Dining Room
Kitchen Eat-in Kitchen
Interior
Interior Features Beamed Ceilings, Crown Molding
Heating Central
Cooling Ceiling Fan(s), Central Air
Flooring Ceramic Tile, Hardwood
Fireplaces Type None
Appliance Dishwasher, Gas Range
Laundry Main Level
Exterior
Exterior Feature Other
Garage Spaces 2.0
Fence None
Pool None
Community Features Near Schools, Near Shopping, Park
Utilities Available Electricity Available, Natural Gas Available
Waterfront Description None
View Y/N true
View City
Roof Type Shingle
Garage true
Building
Lot Description Back Yard
Foundation Pillar/Post/Pier
Sewer Public Sewer
Water Public
Architectural Style Country
Level or Stories Two
Schools
Elementary Schools Olive J Dodge
Middle Schools Burns
High Schools Murphy
Others
Special Listing Condition Standard
Read Less Info
Want to know what your home might be worth? Contact us for a FREE valuation!

Our team is ready to help you sell your home for the highest possible price ASAP







