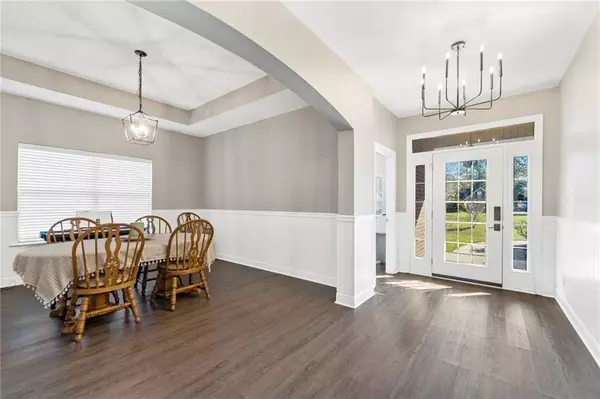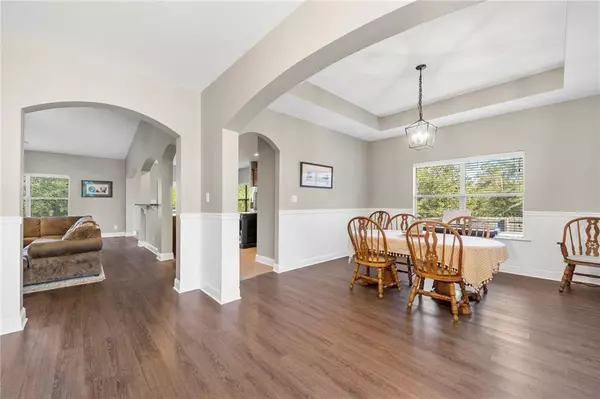Bought with Not Multiple Listing • NOT MULTILPLE LISTING
$374,900
$374,900
For more information regarding the value of a property, please contact us for a free consultation.
4 Beds
2.5 Baths
2,705 SqFt
SOLD DATE : 07/29/2024
Key Details
Sold Price $374,900
Property Type Single Family Home
Sub Type Single Family Residence
Listing Status Sold
Purchase Type For Sale
Square Footage 2,705 sqft
Price per Sqft $138
Subdivision Whitestone Estates
MLS Listing ID 7307542
Sold Date 07/29/24
Bedrooms 4
Full Baths 2
Half Baths 1
HOA Fees $18/ann
HOA Y/N true
Year Built 2010
Annual Tax Amount $1,433
Tax Year 1433
Lot Size 0.691 Acres
Property Description
This Gorgeous home will WOW you with High Ceilings and Curved Architectural Archways throughout the home! Four Full Bedrooms PLUS an Office is everything you could hope for. Lovely Dining with Recessed Ceilings, Oversized Kitchen with Island, Pantry, Granite Countertops, a view to the Family Room and just recently added a Beautiful Backsplash! The Eat in Kitchen Overlooks a Spacious Back Yard, Covered Patio (perfect for grilling), Very Nice Deck as well as Privacy Fencing. It also backs up to woods for additional Privacy. The Family Room can Easily Accommodate a Large Sectional Sofa and the Fireplace was Updated with Stone Plus Three Curved Archways are a Feature you can't forget. This Split Floorplan has a separate Entrance to the Master with Recessed Ceilings and Tons of Natural Light. The Master Bath Features a New Shower with Sparkling White Subway Tiles and Built Ins, Corner Garden Tub and Two Vanities Plus a Large Walk In Closet. Three Bedrooms Offer Large Closets and the additional Full Bath is nearby and Convenient to the Laundry Room. A Side Entry Garage is Perfect on this Sought After Cul De Sac Lot which is just under 3/4 of an Acre. New Hvac recently. Termite Policy in place til July. Just off Schillinger, Stores, Banks, Restaurants, etc... are just moments away. Homes sell fast in this Neighborhood so Set your Appts soon.
Location
State AL
County Mobile - Al
Direction From I-65, take Exit 5A to West on Moffett Rd, to Left on Schillinger Rd, to Right on Wards Lane, to Right on Whitestone Dr. Home at end in Cul-De-Sac.
Rooms
Basement None
Primary Bedroom Level Main
Dining Room Separate Dining Room
Kitchen Breakfast Bar, Breakfast Room, Cabinets Stain, Eat-in Kitchen, Kitchen Island, Pantry, View to Family Room
Interior
Interior Features Double Vanity, Entrance Foyer, High Ceilings 9 ft Main, Tray Ceiling(s), Walk-In Closet(s)
Heating Central, Electric
Cooling Ceiling Fan(s), Central Air
Flooring Ceramic Tile, Vinyl
Fireplaces Type Family Room
Appliance Dishwasher, Disposal, Electric Range, Self Cleaning Oven
Laundry Laundry Room
Exterior
Exterior Feature Other
Garage Spaces 2.0
Fence Back Yard, Privacy
Pool None
Community Features None
Utilities Available Cable Available, Electricity Available, Sewer Available
Waterfront Description None
View Y/N true
View Other
Roof Type Composition
Garage true
Building
Lot Description Back Yard, Cleared, Cul-De-Sac, Sloped
Foundation Slab
Sewer Public Sewer
Water Public
Architectural Style Craftsman
Level or Stories One
Schools
Elementary Schools Allentown
Middle Schools Semmes
High Schools Mary G Montgomery
Others
Acceptable Financing Cash, Conventional, FHA, USDA Loan, VA Loan
Listing Terms Cash, Conventional, FHA, USDA Loan, VA Loan
Special Listing Condition Standard
Read Less Info
Want to know what your home might be worth? Contact us for a FREE valuation!

Our team is ready to help you sell your home for the highest possible price ASAP







