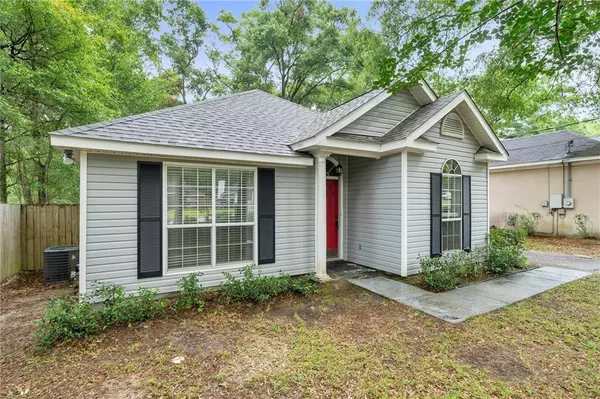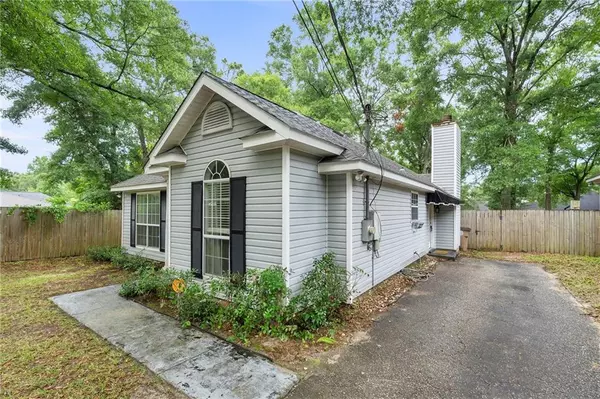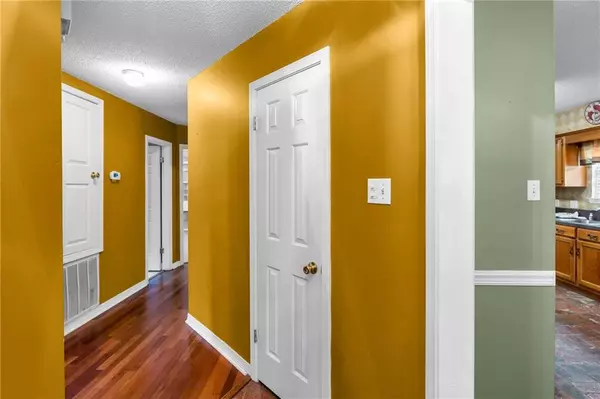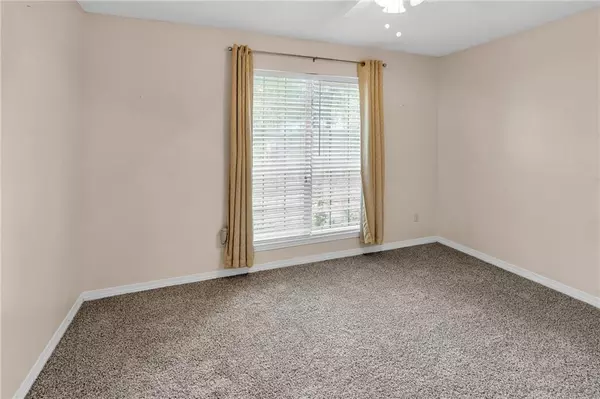Bought with Dj Lehman • Roberts Brothers West
$236,000
$236,000
For more information regarding the value of a property, please contact us for a free consultation.
3 Beds
2 Baths
1,618 SqFt
SOLD DATE : 07/16/2024
Key Details
Sold Price $236,000
Property Type Single Family Home
Sub Type Single Family Residence
Listing Status Sold
Purchase Type For Sale
Square Footage 1,618 sqft
Price per Sqft $145
Subdivision Pinehurst
MLS Listing ID 7405064
Sold Date 07/16/24
Bedrooms 3
Full Baths 2
Year Built 1993
Annual Tax Amount $1,760
Tax Year 1760
Lot Size 7,840 Sqft
Property Description
Welcome to 1051 Wesley Avenue! This charming property is nestled in convenient and sought after Pinehurst neighborhood, perfect for those seeking a blend of comfort and accessibility.
The open-concept layout ensures plenty of natural light, with brand new skylights in both bathrooms. In addition to the skylights, a brand new FORTIFIED roof was also just installed.
The bedrooms are generously sized, offering a peaceful retreat at the end of the day. The master suite boasts an en-suite bathroom, complete with a soaking tub and separate shower. Master bath is also equipped with a double vanity and his/her closets. NEW carpet in all three bedrooms!
Seller is also including washer, dryer, and refrigerator with the home.
Located in a prime area, this property is just minutes away from popular spots like the Bel Air Mall, offering a variety of shopping and dining options. Nearby, you'll also find the University of South Alabama, making this an excellent location for students and faculty alike. Also only minutes away from multiple parks and golf courses.
Don't miss out on the chance to make 1051 Wesley Avenue your new home. Schedule a viewing today and experience all that this wonderful property has to offer!
Location
State AL
County Mobile - Al
Direction Coming from USA's campus, go south on University Boulevard. Take a right on the Bit and Spur and then another right onto Airport Blvd. Turn left (south) on Wesley Ave. Home will be on the left.
Rooms
Basement None
Dining Room None
Kitchen Pantry
Interior
Interior Features Crown Molding, High Ceilings 9 ft Main, His and Hers Closets, Walk-In Closet(s)
Heating Central
Cooling Central Air
Flooring Brick, Carpet, Hardwood, Wood
Fireplaces Type Brick
Appliance Dishwasher, Dryer, Electric Oven, Refrigerator, Washer
Laundry Electric Dryer Hookup
Exterior
Exterior Feature Rain Gutters, Storage
Fence Back Yard, Wood
Pool None
Community Features None
Utilities Available Cable Available, Electricity Available, Sewer Available, Underground Utilities, Water Available
Waterfront Description None
View Y/N true
View Other
Roof Type Shingle
Building
Lot Description Back Yard
Foundation Slab
Sewer Public Sewer
Water Public
Architectural Style Cottage
Level or Stories One
Schools
Elementary Schools Er Dickson
Middle Schools Burns
High Schools Wp Davidson
Others
Special Listing Condition Standard
Read Less Info
Want to know what your home might be worth? Contact us for a FREE valuation!

Our team is ready to help you sell your home for the highest possible price ASAP






