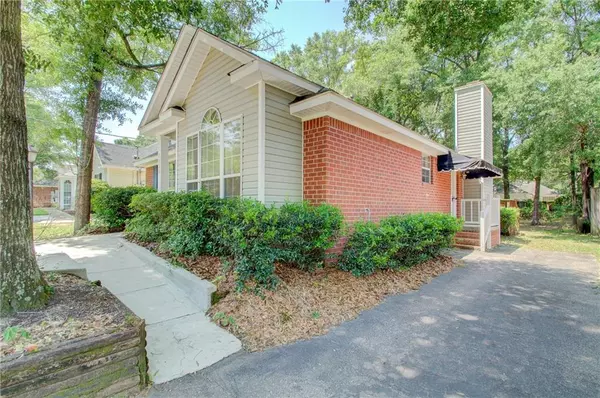Bought with Caroline Makin • eXp Realty Southern Branch
$226,000
$234,900
3.8%For more information regarding the value of a property, please contact us for a free consultation.
3 Beds
2 Baths
1,614 SqFt
SOLD DATE : 07/16/2024
Key Details
Sold Price $226,000
Property Type Single Family Home
Sub Type Single Family Residence
Listing Status Sold
Purchase Type For Sale
Square Footage 1,614 sqft
Price per Sqft $140
Subdivision Pinehurst
MLS Listing ID 7384301
Sold Date 07/16/24
Bedrooms 3
Full Baths 2
Year Built 1994
Annual Tax Amount $1,913
Tax Year 1913
Lot Size 6,960 Sqft
Property Description
You must see this new listing in Pinehurst Subdivision ready for immediate occupancy after close of sale. The seller has completed the following renovations: the kitchen features new granite counter tops, new sink, and all walls painted, living room received new paint and ceiling fan, all three large bedrooms have new ceiling fans and new paint on walls, the hall bathroom room has new paint and new ceramic tile floors, the large primary bedroom room features new painted walls and ceiling fan. The Primary bathroom has double sinks, large mirrors, a large tub/shower combo, two walk in closets and new title floor. You could enjoy evenings sitting on the wood deck with new flooring and view the wooded partially fenced back yard. You can access the deck from the living room or the primary bedroom. You will enjoy the easy access this home offer to school, shopping, hospital, restaurants, and the easy access to both major interstates in Mobile, Interstate 1-65 north/south and interstate 1-10 east/west. Call your favorite real estate professional to view this home today. To help visualize this home's floorplan and to highlight its potential, virtual furnishings may have been added to photos found in this listing.
Location
State AL
County Mobile - Al
Direction Airport Blvd West to left into Pinehurst Subdivision on Wesley Avenue the property will on right
Rooms
Basement None
Dining Room Separate Dining Room, Other
Kitchen Cabinets Other, Solid Surface Counters, Other
Interior
Interior Features Entrance Foyer, His and Hers Closets, Walk-In Closet(s)
Heating Central, Natural Gas
Cooling Central Air
Flooring Carpet, Ceramic Tile, Vinyl
Fireplaces Type Living Room
Appliance Dishwasher, Disposal, Electric Cooktop, Electric Water Heater, Microwave
Laundry In Hall
Exterior
Exterior Feature None
Fence Back Yard, Chain Link, Fenced, Wood
Pool None
Community Features None
Utilities Available Electricity Available, Natural Gas Available, Sewer Available, Water Available
Waterfront Description None
View Y/N true
View Other
Roof Type Shingle
Total Parking Spaces 1
Building
Lot Description Back Yard, Front Yard, Wooded
Foundation Slab
Sewer Public Sewer
Water Public
Architectural Style Cottage
Level or Stories One
Schools
Elementary Schools Er Dickson
Middle Schools Burns
High Schools Wp Davidson
Others
Special Listing Condition In Foreclosure
Read Less Info
Want to know what your home might be worth? Contact us for a FREE valuation!

Our team is ready to help you sell your home for the highest possible price ASAP






