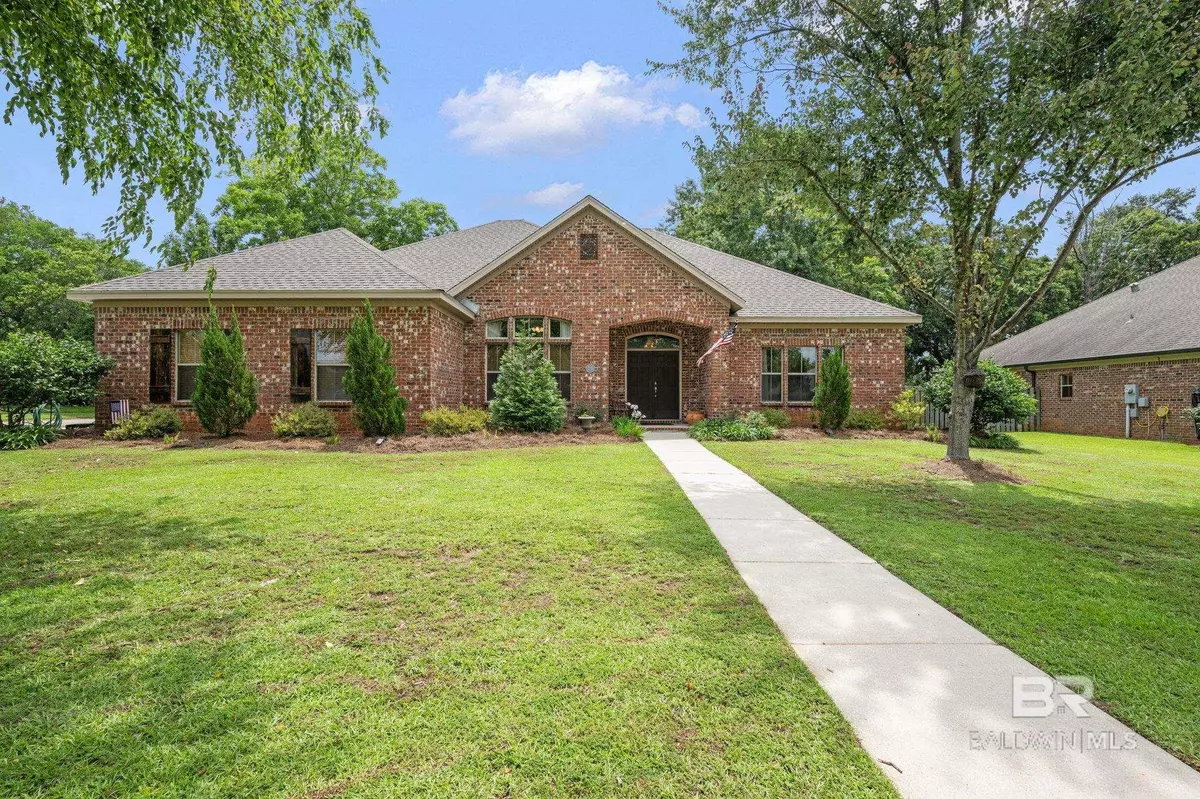$435,000
$435,000
For more information regarding the value of a property, please contact us for a free consultation.
4 Beds
2 Baths
2,177 SqFt
SOLD DATE : 07/16/2024
Key Details
Sold Price $435,000
Property Type Single Family Home
Sub Type Traditional
Listing Status Sold
Purchase Type For Sale
Square Footage 2,177 sqft
Price per Sqft $199
Subdivision Falls Creek
MLS Listing ID 363340
Sold Date 07/16/24
Style Traditional
Bedrooms 4
Full Baths 2
Construction Status Resale
HOA Fees $18/ann
Year Built 2006
Annual Tax Amount $1,545
Lot Size 0.287 Acres
Lot Dimensions 100 x 125
Property Description
213 Falls Creek Street offers more than just a great split floor plan! As you go through the French door entryway, you’re greeted with new LVP flooring (2021) and a wide hallway that opens to the living room with a gas log fireplace. The double doors on your left provide access to an additional room that may be used as an office, formal dining area, playroom or whatever may fit your needs! Three guest rooms and a full bath with toilet/shower privacy are found down the hallway on the right. The kitchen boasts granite countertops & custom cabinets. Past the kitchen you will find the primary suite with custom walk-in closet (2023) and en-suite bathroom that was remodeled in April 2023 with a double vanity, stand-alone soaking tub and separate shower.This corner lot allows for plenty of possibilities! Too many vehicles for your side load double garage? Extra parking is available in the extended gravel driveway.Enjoy entertaining in your backyard with a covered back porch & patio. The storage shed (20 x 10) with power was installed in 2022 & offers double loft storage. Feel at ease knowing the roof & fencing were replaced in 2021.Extras: Hot water heater Feb 2024, Microwave Feb 2024, garbage disposal 2023, light fixtures in kitchen and entryway 2023, bedroom fixtures 2022, upgraded 5-ton A/C unit in 2017, security system, freshly painted walls & trim, garage shelving & flooring in attic.*Information is deemed reliable, but not guaranteed. Buyer or buyer's agent to verify all information. Buyer to verify all information during due diligence.
Location
State AL
County Baldwin
Area Fairhope 8
Interior
Interior Features Ceiling Fan(s), En-Suite, Split Bedroom Plan
Heating Electric
Fireplaces Number 1
Fireplaces Type Gas Log
Fireplace Yes
Appliance Dishwasher, Disposal, Microwave, Electric Range
Exterior
Exterior Feature Termite Contract
Garage Attached, Double Garage, Side Entrance, Automatic Garage Door
Fence Fenced
Community Features None
Utilities Available Fairhope Utilities
Waterfront No
Waterfront Description No Waterfront
View Y/N No
View None/Not Applicable
Roof Type Composition
Parking Type Attached, Double Garage, Side Entrance, Automatic Garage Door
Garage Yes
Building
Lot Description Less than 1 acre, Corner Lot, Subdivision
Story 1
Foundation Slab
Architectural Style Traditional
New Construction No
Construction Status Resale
Schools
Elementary Schools Fairhope East Elementary
Middle Schools Fairhope Middle
High Schools Fairhope High
Others
HOA Fee Include Association Management,Maintenance Grounds
Ownership Leasehold
Read Less Info
Want to know what your home might be worth? Contact us for a FREE valuation!

Our team is ready to help you sell your home for the highest possible price ASAP
Bought with Roberts Brothers Eastern Shore







