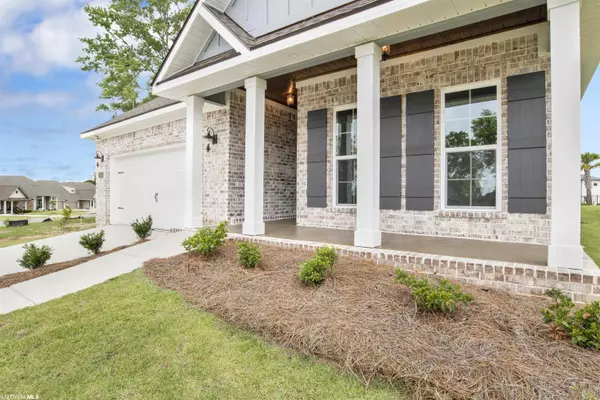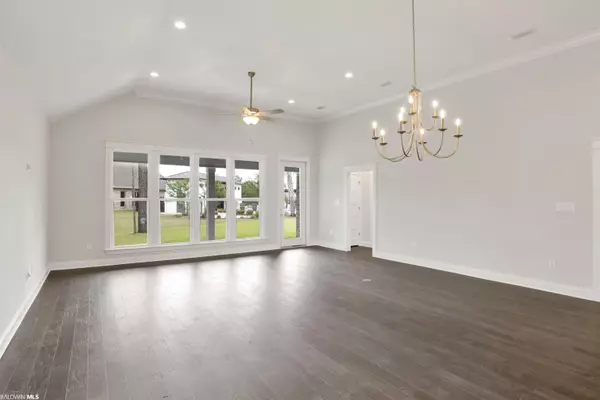$443,432
$438,432
1.1%For more information regarding the value of a property, please contact us for a free consultation.
3 Beds
2 Baths
2,126 SqFt
SOLD DATE : 07/12/2024
Key Details
Sold Price $443,432
Property Type Single Family Home
Sub Type Traditional
Listing Status Sold
Purchase Type For Sale
Square Footage 2,126 sqft
Price per Sqft $208
Subdivision Rayne Plantation
MLS Listing ID 347631
Sold Date 07/12/24
Style Traditional
Bedrooms 3
Full Baths 2
Construction Status Resale
HOA Fees $100/ann
Year Built 2023
Annual Tax Amount $1,200
Lot Size 8,624 Sqft
Lot Dimensions 89.01' x 122.07' x 4
Property Description
$10,000 "USE IT YOUR WAY" BUYER INCENTIVE **For those who insist on a higher standard of living, this SANTA FE floor plan built by TRULAND HOMES is located in the beautiful Rayne Plantation community. This home boasts grandiose 12' ceilings in the foyer and great room and upgraded hardwood floors in primary bedroom, kitchen, breakfast area and family room. Entertaining & food prep is a snap in this open concept kitchen. Large, quartz work island with bar overhang can easily seat several guests while dining area accommodates even more seating. Kitchen includes painted cabinets, oversized steel, single bowl undermount sink, and gas stove with convection oven. Natural light is abundant in this open great room with windows galore! The primary suite with trey ceiling is located on the back of the home and provides ample space for king size bed and heavy furniture. Large "curb-less" shower with bench, large primary closet and upgraded, painted cabinets create a spa like serenity in this functional plan. The private work space conveniently nestled off great room, has built in cabinets and a “pencil desk.” Painted mud bench off entry to 2 car garage leads to laundry room with large stand-alone soaking tub. Gold Fortified, the tankless water heater, wider door frames, comfort height toilets, irrigation and connected home package are just a few more of the amazing features this home has to offer.
Location
State AL
County Baldwin
Area Spanish Fort
Zoning Single Family Residence
Interior
Interior Features Breakfast Bar, Eat-in Kitchen, Office/Study, Ceiling Fan(s), High Ceilings, Internet
Heating Heat Pump
Cooling Heat Pump, Ceiling Fan(s), SEER 14
Flooring Carpet, Vinyl, Wood
Fireplaces Type None
Fireplace Yes
Appliance Dishwasher, Disposal, Microwave, Gas Range, Tankless Water Heater
Exterior
Exterior Feature Irrigation Sprinkler
Garage Attached, Double Garage
Pool Association
Utilities Available Natural Gas Connected, Underground Utilities, Water Heater-Tankless, Fairhope Utilities, North Baldwin Utilities, Riviera Utilities, Cable Connected
Waterfront No
Waterfront Description No Waterfront
View Y/N Yes
View Other-See Remarks
Roof Type Composition
Parking Type Attached, Double Garage
Garage Yes
Building
Lot Description Less than 1 acre
Story 1
Sewer Public Sewer
Water Public
Architectural Style Traditional
New Construction No
Construction Status Resale
Schools
Elementary Schools Stonebridge Elementary
Middle Schools Spanish Fort Middle
High Schools Spanish Fort High
Others
Pets Allowed Allowed, More Than 2 Pets Allowed
HOA Fee Include Association Management,Maintenance Grounds,Pool
Ownership Whole/Full
Read Less Info
Want to know what your home might be worth? Contact us for a FREE valuation!

Our team is ready to help you sell your home for the highest possible price ASAP
Bought with Bay Shore Realty Group, LLC







