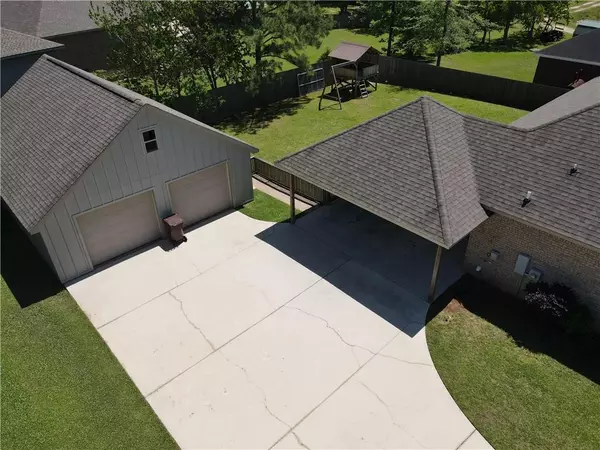Bought with Diana Ezell • Southern Style Realty Inc
$423,000
$439,750
3.8%For more information regarding the value of a property, please contact us for a free consultation.
3 Beds
2.5 Baths
2,180 SqFt
SOLD DATE : 07/12/2024
Key Details
Sold Price $423,000
Property Type Single Family Home
Sub Type Single Family Residence
Listing Status Sold
Purchase Type For Sale
Square Footage 2,180 sqft
Price per Sqft $194
Subdivision Vaughan'S Palisades
MLS Listing ID 7362772
Sold Date 07/12/24
Bedrooms 3
Full Baths 2
Half Baths 1
Year Built 2016
Annual Tax Amount $1,564
Tax Year 1564
Lot Size 0.385 Acres
Property Description
Welcome to this beautiful 3 bedroom 2/1 bathroom home that has 2180 sq ft of living space. As you enter the home you walk through the grand foyer with beautiful crown molding, which goes throughout the kitchen, living room and office/formal dinning room, 10+ ft. ceilings, and a large office/formal dinning room. Toward the back of the home you have an open living room and kitchen area, with beautiful wood looking laminated flooring, which also goes throughout the home. 10+ ft. ceilings and beautiful natural lighting. Granite countertops, breakfast bar, Island, plenty of cabinet space with stainless steel appliances. Walk-in pantry has custom built-in shelving. Just off the kitchen you have the laundry room/mud room and half bathroom. The living room area is open and cozy with recessed lighting. French doors that lead out onto the patio area. Just off the living room is the master suite and master bath which has large walk-in closets. On the other side of the home, you have the 2 additional bedrooms and bathroom. Both nicely sized with plenty of closet space. Backyard is partially fenced in. A 2 care carport is attached to the back of the home. A 2 car garage is detached and located at the end of the driveway. The garage has insulated walls and insulated garage doors. The garage doors also have wind bracing. Home has a gas tankless water heater. A Sprinkler System with well. Large open driveway, that can easily accommodate large gatherings. This home has so much to offer! Call your favorite realtor today to schedule your showing! All measurements are approximate and not guaranteed! The Seller’s information is deemed reliable but not guaranteed! All items deemed important are to be verified by the buyers and/or the buyer’s agent!
Location
State AL
County Mobile - Al
Direction From I-65 N. Take Exit 19 toward Satsuma. At the light, take a left onto Pennsylvania, go over the railroad tracks and left onto Old Hwy 43. At the stop sign take a right onto Thomas Rd. At the next stop sign take a right onto Harrison Dr. At the next stop sign, take a left onto Vaughan Dr. S. Take a right onto Cordova Ave. Keep going straight at the stop sign, the home will be on your left just in the first curve.
Rooms
Basement None
Primary Bedroom Level Main
Dining Room Separate Dining Room
Kitchen Breakfast Bar, Cabinets Other, Eat-in Kitchen, Kitchen Island, Pantry Walk-In, Stone Counters, View to Family Room
Interior
Interior Features Crown Molding, Double Vanity, Entrance Foyer, High Ceilings 10 ft Main, Walk-In Closet(s)
Heating Central
Cooling Ceiling Fan(s), Central Air
Flooring Laminate
Fireplaces Type None
Appliance Dishwasher, Electric Oven, Electric Range, Gas Water Heater, Microwave, Refrigerator, Tankless Water Heater
Laundry Laundry Room, Mud Room
Exterior
Exterior Feature Storage, Other
Garage Spaces 2.0
Fence Back Yard, Fenced, Privacy
Pool None
Community Features Boating, Community Dock, Fishing, Near Schools, Near Shopping, Park, Pickleball, Playground, Restaurant, Sidewalks, Street Lights, Tennis Court(s)
Utilities Available Cable Available, Electricity Available, Natural Gas Available, Phone Available, Sewer Available, Water Available
Waterfront false
Waterfront Description None
View Y/N true
View City
Roof Type Shingle
Parking Type Attached, Carport, Detached, Garage, Garage Faces Front
Garage true
Building
Lot Description Back Yard, Front Yard, Landscaped, Sprinklers In Front
Foundation Slab
Sewer Public Sewer
Water Private, Well
Architectural Style Traditional
Level or Stories One
Schools
Elementary Schools Robert E. Lee
Middle Schools Satsuma
High Schools Satsuma
Others
Acceptable Financing Cash, Conventional, FHA, VA Loan
Listing Terms Cash, Conventional, FHA, VA Loan
Special Listing Condition Standard
Read Less Info
Want to know what your home might be worth? Contact us for a FREE valuation!

Our team is ready to help you sell your home for the highest possible price ASAP







