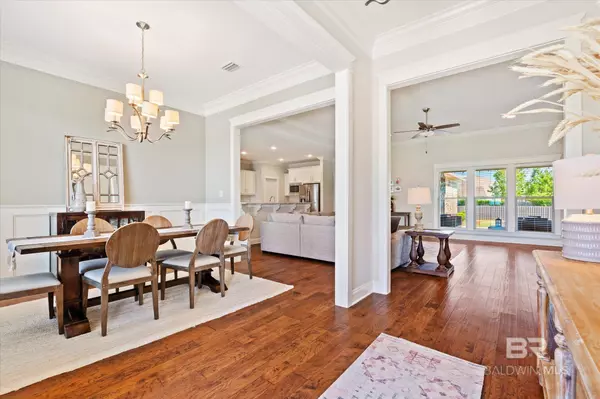$515,000
$525,000
1.9%For more information regarding the value of a property, please contact us for a free consultation.
4 Beds
3 Baths
2,611 SqFt
SOLD DATE : 07/11/2024
Key Details
Sold Price $515,000
Property Type Single Family Home
Sub Type Craftsman
Listing Status Sold
Purchase Type For Sale
Square Footage 2,611 sqft
Price per Sqft $197
Subdivision Waterford
MLS Listing ID 361438
Sold Date 07/11/24
Style Craftsman
Bedrooms 4
Full Baths 3
Construction Status Resale
HOA Fees $64/ann
Year Built 2017
Annual Tax Amount $1,395
Lot Size 0.508 Acres
Lot Dimensions 110 x 202
Property Description
Situated on a corner lot in Daphne's Waterford subdivision is this all brick Mesquite floor plan built by Truland Homes. Well maintained and move-in ready is the craftsman style home having 4 bedrooms and 3 full bathrooms, dining room and a separate breakfast area. It is beautifully appointed with hardwood floors, crown molding, granite counters, plenty of space for entertaining and living with an open floor plan anchored in the living room by a gas fireplace. The primary suite offers a large soaker tub, dual vanities, private water closet, massive shower and beautiful custom closet. Outdoors in the back, you'll step under a spacious covered back patio with endless options for outdoor living and more entertaining. Other home features include a Gold Fortified roof, central vacuum system, full tile showers irrigation system, gas and stainless appliances and termite bond. Waterford amenities include community clubhouse, private pool and playground.
Location
State AL
County Baldwin
Area Central Baldwin County
Interior
Interior Features Central Vacuum, Ceiling Fan(s), En-Suite
Heating Central
Cooling Central Electric (Cool)
Flooring Carpet, Tile, Wood
Fireplaces Number 1
Fireplaces Type Living Room, Wood Burning
Fireplace Yes
Appliance Disposal, Microwave, Gas Range, Refrigerator w/Ice Maker
Exterior
Exterior Feature Irrigation Sprinkler, Termite Contract
Parking Features Attached, Double Garage, On Street, Automatic Garage Door
Pool Community, Association
Community Features BBQ Area, Clubhouse, Fitness Center, Meeting Room, Pool - Outdoor
Utilities Available Natural Gas Connected, Fairhope Utilities, Riviera Utilities
Waterfront Description No Waterfront
View Y/N No
View None/Not Applicable
Roof Type Composition
Garage Yes
Building
Lot Description Less than 1 acre
Story 1
Foundation Slab
Sewer Grinder Pump, Public Sewer
Water Public, Belforest Water
Architectural Style Craftsman
New Construction No
Construction Status Resale
Schools
Elementary Schools Belforest Elementary School
Middle Schools Daphne Middle
High Schools Daphne High
Others
HOA Fee Include Association Management,Common Area Insurance,Maintenance Grounds,Reserve Funds,Taxes-Common Area,Clubhouse,Pool
Ownership Whole/Full
Read Less Info
Want to know what your home might be worth? Contact us for a FREE valuation!

Our team is ready to help you sell your home for the highest possible price ASAP
Bought with Anchor South Property Services







