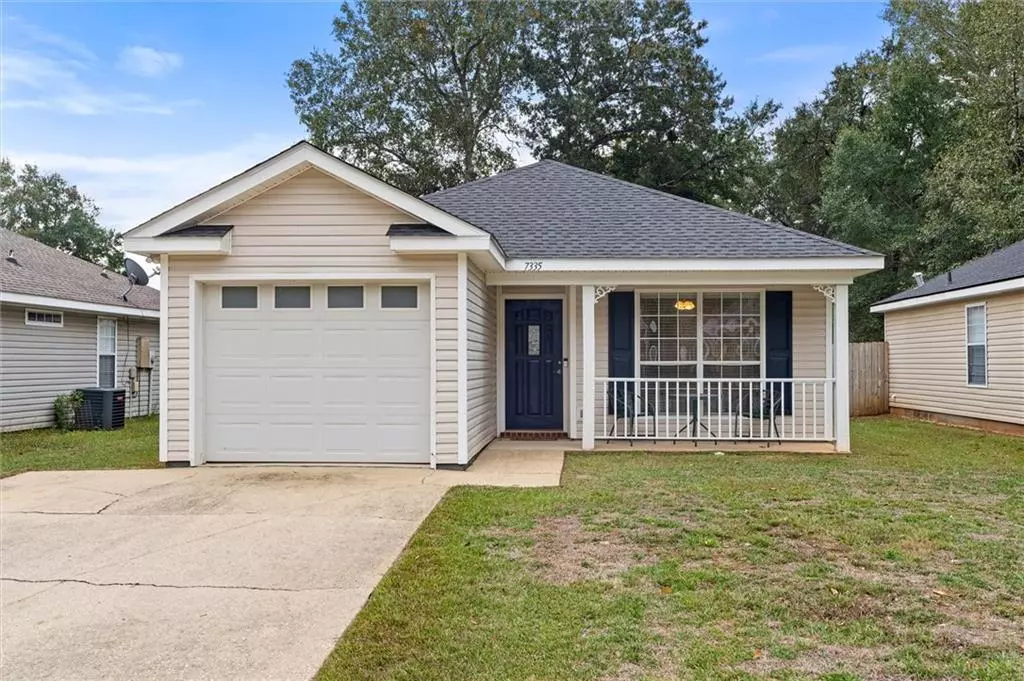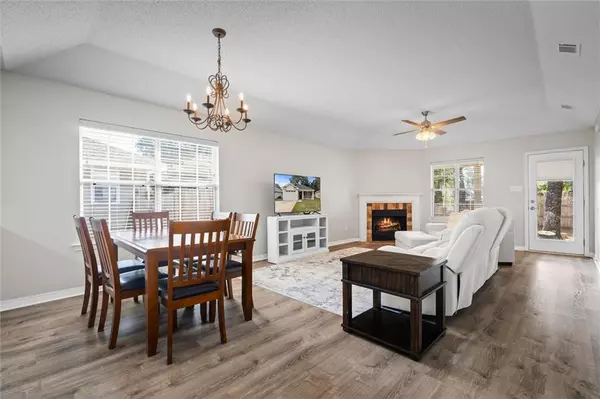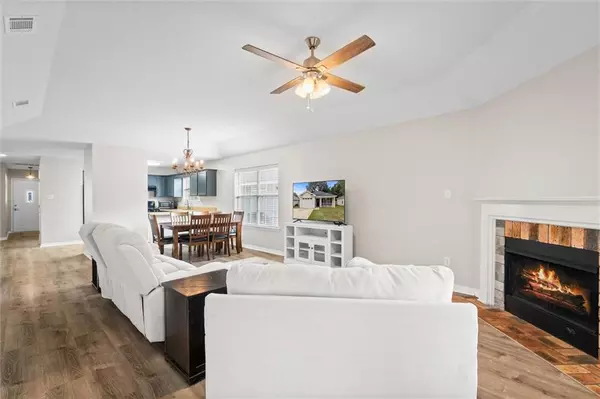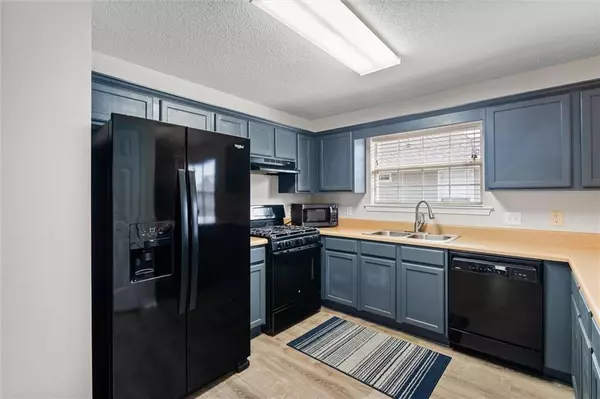Bought with Weston Huffer • RE/MAX Realty Professionals
$219,900
$219,900
For more information regarding the value of a property, please contact us for a free consultation.
3 Beds
2 Baths
1,423 SqFt
SOLD DATE : 06/28/2024
Key Details
Sold Price $219,900
Property Type Single Family Home
Sub Type Single Family Residence
Listing Status Sold
Purchase Type For Sale
Square Footage 1,423 sqft
Price per Sqft $154
Subdivision Willow Pointe
MLS Listing ID 7367168
Sold Date 06/28/24
Bedrooms 3
Full Baths 2
HOA Fees $7
HOA Y/N true
Year Built 2002
Annual Tax Amount $785
Tax Year 785
Lot Size 6,006 Sqft
Property Description
Welcome to your next home! This charming and meticulously maintained residence is move-in ready, offering a lifestyle of simplicity and ease. Conveniently located just minutes from Providence Hospital and the airport, this home provides both tranquility and accessibility. The welcoming facade, with tasteful landscaping and inviting porch, hints at the warmth you'll find within. Step through the front door into a bright and airy living space, where natural light cascades through the windows, highlighting the durable and stylish laminate flooring that flows throughout the home. The living room, with its elegant fireplace, creates a focal point for cozy evenings, while the dining area is perfectly sized for intimate dinners or entertaining friends. The primary bedroom is big enough to accommodate a King-sized bed and additional furniture. Not to be overlooked, the backdoor leads to a private outdoor space, perfect for morning coffee or weekend barbecues. Don’t miss the opportunity to create your future here. Welcome home!
Location
State AL
County Mobile - Al
Direction Go west on Airport. Turn left on Schillinger Road make a left on Old Government. Turn right on Willow Pointe Dr, turn left on Willow Pointe North. The home is on the right.
Rooms
Basement None
Primary Bedroom Level Main
Dining Room Open Floorplan
Kitchen Breakfast Bar, Pantry, View to Family Room
Interior
Interior Features Double Vanity, Entrance Foyer, His and Hers Closets, Walk-In Closet(s)
Heating Central, Natural Gas
Cooling Ceiling Fan(s), Central Air
Flooring Laminate
Fireplaces Type Brick, Gas Log, Living Room
Appliance Dishwasher, Gas Cooktop, Gas Oven, Gas Range, Gas Water Heater, Microwave
Laundry Laundry Room, Main Level
Exterior
Exterior Feature Private Yard
Garage Spaces 1.0
Fence Back Yard, Fenced, Wood
Pool None
Community Features Near Schools, Near Shopping, Near Trails/Greenway
Utilities Available Cable Available, Electricity Available, Natural Gas Available, Phone Available, Sewer Available, Water Available
Waterfront Description None
View Y/N true
View City
Roof Type Shingle
Garage true
Building
Lot Description Back Yard, Front Yard, Landscaped, Level
Foundation Slab
Sewer Public Sewer
Water Public
Architectural Style Cottage, Patio Home
Level or Stories One
Schools
Elementary Schools Er Dickson
Middle Schools Bernice J Causey
High Schools Baker
Others
Acceptable Financing Cash, Conventional, FHA, VA Loan
Listing Terms Cash, Conventional, FHA, VA Loan
Special Listing Condition Standard
Read Less Info
Want to know what your home might be worth? Contact us for a FREE valuation!

Our team is ready to help you sell your home for the highest possible price ASAP







