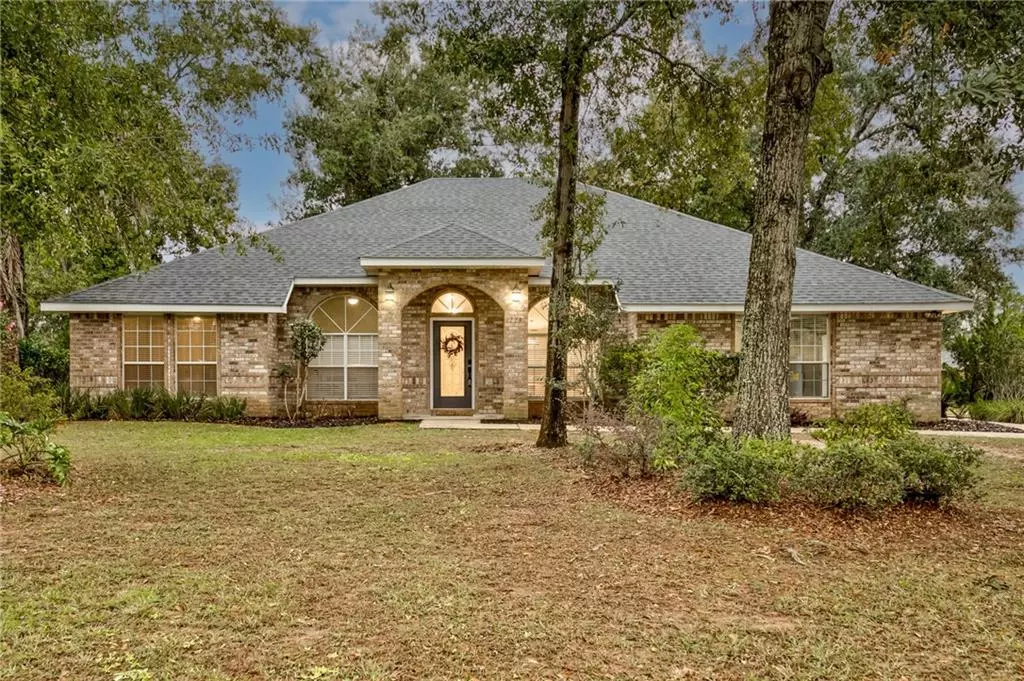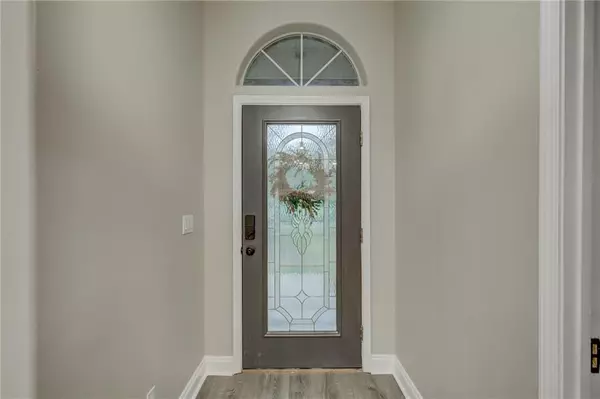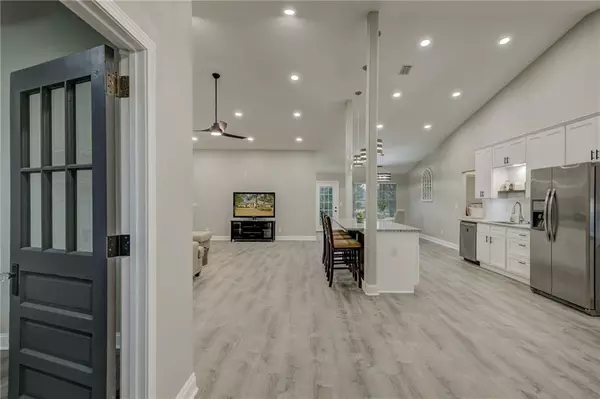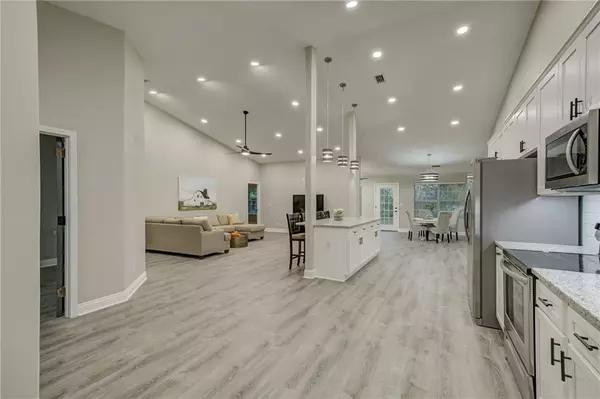Bought with Francine Carstensen • Elite Real Estate Solutions, LLC
$445,000
$465,000
4.3%For more information regarding the value of a property, please contact us for a free consultation.
4 Beds
3 Baths
2,425 SqFt
SOLD DATE : 06/20/2024
Key Details
Sold Price $445,000
Property Type Single Family Home
Sub Type Single Family Residence
Listing Status Sold
Purchase Type For Sale
Square Footage 2,425 sqft
Price per Sqft $183
Subdivision Cambridge Parke
MLS Listing ID 7303230
Sold Date 06/20/24
Bedrooms 4
Full Baths 3
HOA Fees $27/ann
HOA Y/N true
Year Built 2004
Annual Tax Amount $1,662
Tax Year 1662
Lot Size 0.510 Acres
Property Description
Motivated Seller! Welcome to your dream home in the coveted Cambridge Parke subdivision! This beautifully renovated brick four bedroom three bathroom home with a split floor plan offering the perfect blend of comfort and style. As you enter, be greeted by a spacious foyer leading to a light-filled office space, ideal for those who work from home or enjoy a cozy reading nook with abundant natural lighting. The heart of this home is the HUGE kitchen, featuring a vaulted ceiling and an abundance of lights that create a warm and inviting atmosphere. This culinary haven is equipped with custom cabinets, a large island topped with elegant granite countertops and a stunning custom backsplash. Stainless steel appliances complete the modern and stylish look, making this kitchen a chef's delight.The primary bedroom is a retreat in itself, with generous space and an expansive en suite bathroom, providing a perfect sanctuary for relaxation. Additionally, there's an en suite bedroom and bathroom off the open great room, offering versatility and convenience for guests or family members.
The kitchen seamlessly connects to a designated eating area, creating a perfect space for family gatherings. Beyond that, discover an additional area that can be used as a reading corner or playroom, providing flexibility to suit your lifestyle. Situated on a corner lot, this home offers a side entry garage for added convenience and curb appeal. The meticulously designed interior and exterior spaces make this property an exceptional find in one of the most desirable neighborhoods. Don't miss the opportunity to call this renovated gem your home!
Location
State AL
County Baldwin - Al
Direction From North McKenzie (HWY 59) turn left onto E Peachtree Avenue. Continue onto Perfection Road. Turn left on Durby Lane. Home will be on the right.
Rooms
Basement None
Primary Bedroom Level Main
Dining Room Open Floorplan
Kitchen Breakfast Bar, Cabinets White, Eat-in Kitchen, Kitchen Island, Stone Counters, View to Family Room
Interior
Interior Features Entrance Foyer, Tray Ceiling(s)
Heating Central, Electric
Cooling Ceiling Fan(s), Central Air, Electric
Flooring Vinyl
Fireplaces Type None
Appliance Dishwasher, Disposal, Electric Range, Electric Water Heater, Microwave
Laundry Laundry Room, Main Level
Exterior
Exterior Feature None
Garage Spaces 2.0
Fence None
Pool None
Community Features None
Utilities Available Cable Available, Electricity Available
Waterfront Description None
View Y/N true
View Other
Roof Type Composition
Total Parking Spaces 2
Garage true
Building
Lot Description Back Yard, Corner Lot
Foundation Brick/Mortar, Slab
Sewer Public Sewer
Water Public
Architectural Style Traditional
Level or Stories One
Schools
Elementary Schools Foley
Middle Schools Foley
High Schools Foley
Others
Special Listing Condition Standard
Read Less Info
Want to know what your home might be worth? Contact us for a FREE valuation!

Our team is ready to help you sell your home for the highest possible price ASAP







