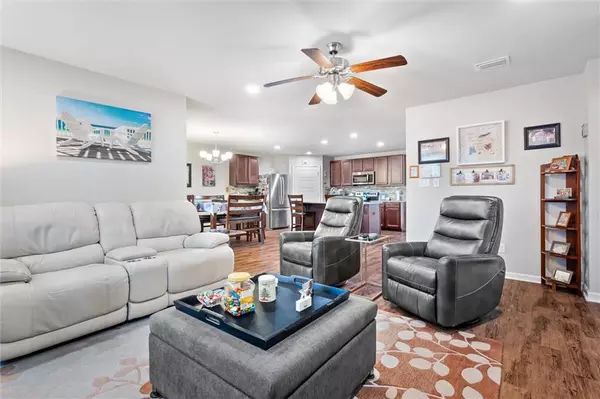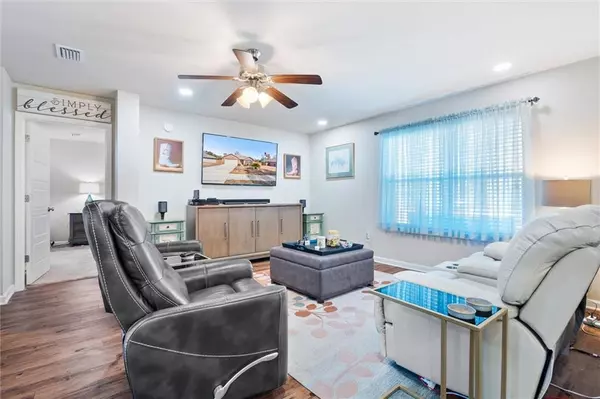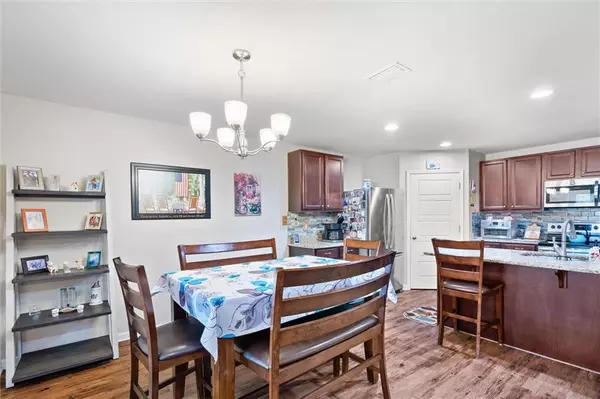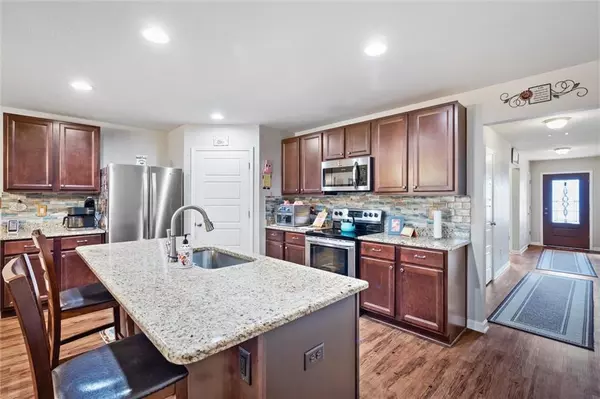Bought with Audra Englebert • Southern Style Realty Inc
$271,900
$269,900
0.7%For more information regarding the value of a property, please contact us for a free consultation.
4 Beds
2 Baths
1,688 SqFt
SOLD DATE : 06/21/2024
Key Details
Sold Price $271,900
Property Type Single Family Home
Sub Type Single Family Residence
Listing Status Sold
Purchase Type For Sale
Square Footage 1,688 sqft
Price per Sqft $161
Subdivision Briargrove
MLS Listing ID 7345318
Sold Date 06/21/24
Bedrooms 4
Full Baths 2
HOA Fees $25/ann
HOA Y/N true
Year Built 2018
Lot Size 0.262 Acres
Property Description
Welcome to 10164 Thornbury Loop in Briargrove subdivision the Cali model home built by D.R. Horton. This
open concept has a large living room, dining and kitchen area. The kitchen features granite countertops,
recessed lighting, large center island breakfast bar, walk in pantry with stainless steel dishwasher, refrigerator,
stove and microwave. The primary bedroom includes walk in closet, ceiling fan with the bathroom featuring a
double vanity, separate shower and garden tub. Enjoy your private fenced in backyard with covered back
patio, large deck and gazebo next to your above ground pool. Plenty of storage space in the garage and the
outside shed which has been wired for electricity. The widow unit and the heater will be staying with the home
so you can work in your shed year round. This home has been well maintained and in excellent shape. Buyer
and/or buyers agent to verify all information. Listing agent makes no representation as to accuracy of square
footage.
Location
State AL
County Mobile - Al
Direction Take Cottage Hill west, turn left onto Jeff Hamilton Rd. Go 1/4 mile and Briargrove will be on the right side.
Rooms
Basement None
Primary Bedroom Level Main
Dining Room Open Floorplan
Kitchen Kitchen Island, Pantry Walk-In, View to Family Room
Interior
Interior Features Double Vanity, Entrance Foyer, High Ceilings 9 ft Main, High Speed Internet, Walk-In Closet(s)
Heating Central
Cooling Ceiling Fan(s), Central Air
Flooring Carpet, Vinyl
Fireplaces Type None
Appliance Dishwasher, Disposal, Electric Cooktop, Electric Oven, Microwave, Refrigerator
Laundry Laundry Room, Main Level
Exterior
Exterior Feature None
Garage Spaces 2.0
Fence Back Yard, Fenced, Privacy, Wood
Pool Above Ground, Vinyl
Community Features None
Utilities Available Cable Available, Electricity Available, Phone Available, Sewer Available, Water Available
Waterfront Description None
View Y/N true
View Other
Roof Type Shingle
Garage true
Building
Lot Description Back Yard, Front Yard, Landscaped
Foundation Slab
Sewer Public Sewer, Other
Water Public
Architectural Style Craftsman
Level or Stories One
Schools
Elementary Schools Hutchens/Dawes
Middle Schools Bernice J Causey
High Schools Baker
Others
Special Listing Condition Standard
Read Less Info
Want to know what your home might be worth? Contact us for a FREE valuation!

Our team is ready to help you sell your home for the highest possible price ASAP







