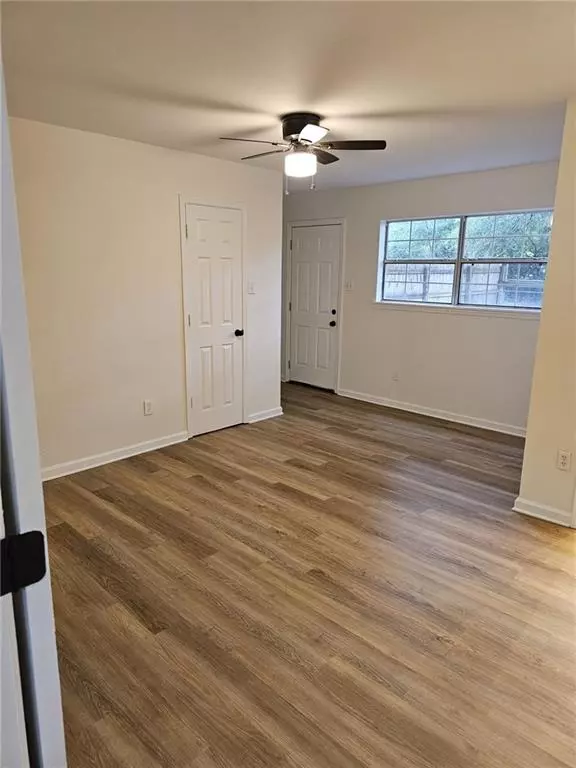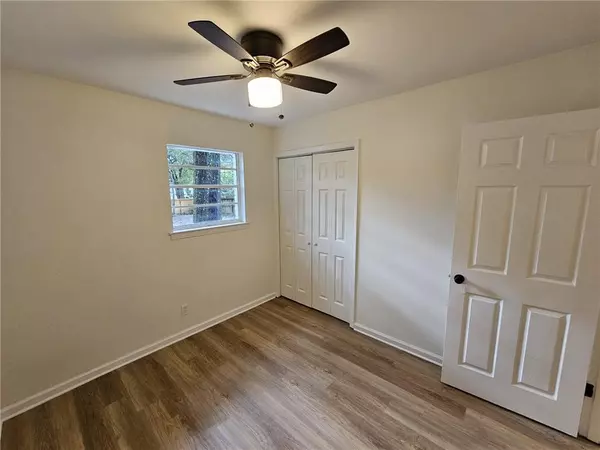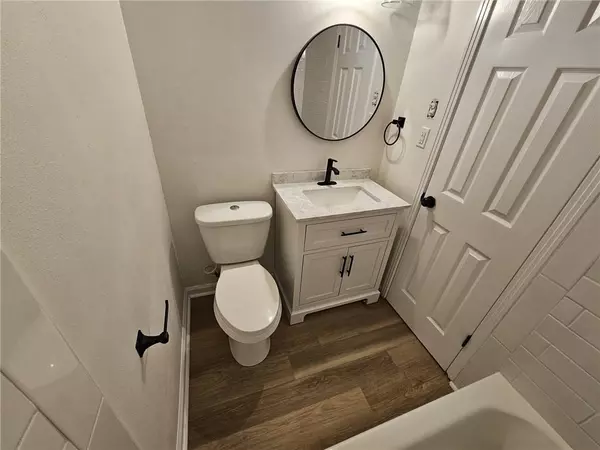Bought with Kristen Compretta • Keller Williams Mobile
$227,400
$234,900
3.2%For more information regarding the value of a property, please contact us for a free consultation.
5 Beds
2.5 Baths
1,713 SqFt
SOLD DATE : 06/21/2024
Key Details
Sold Price $227,400
Property Type Single Family Home
Sub Type Single Family Residence
Listing Status Sold
Purchase Type For Sale
Square Footage 1,713 sqft
Price per Sqft $132
Subdivision Pinewood Estates
MLS Listing ID 7307513
Sold Date 06/21/24
Bedrooms 5
Full Baths 2
Half Baths 1
Year Built 1962
Annual Tax Amount $1,730
Tax Year 1730
Lot Size 0.426 Acres
Property Description
This newly renovated 5 bedroom 2.5 bath home is located in a highly sought-after area. The property has been recently upgraded with modern finishes and features, making it a perfect option for buyers looking for a move-in ready home.
The spacious layout offers ample room for families or those needing additional space for a home office or gym. The bedrooms are generously sized, providing enough room for comfortable living and relaxation. The master suite includes an ensuite bathroom, offering a private retreat for the homeowners.
The newly updated kitchen features stainless steel appliances and plenty of cabinet space for storage. It opens up to a bright and airy dining area, perfect for hosting. The living room is a great space for entertaining guests or enjoying quality time with loved ones.
The home also offers a fenced backyard and is an ideal space for outdoor activities, gardening, or even adding a pool.
Overall, this newly renovated 5 bedroom 2.5 bath home offers a fantastic opportunity for buyers looking for a spacious and upgraded property in a highly desirable location. Don't miss out on the chance to make this house your dream home.
Owner is a licensed real estate agent. Members of selling entity are licensed agents in Alabama. Buyer and buyer's agent to verify all information contained herein.
Location
State AL
County Mobile - Al
Direction Head northeast on Shelton Beach Rd toward Sullivan Dr 0.3 mi Turn right onto Frances St Destination will be on the right.
Rooms
Basement None
Primary Bedroom Level Main
Dining Room Open Floorplan
Kitchen Cabinets White, Solid Surface Counters
Interior
Interior Features Walk-In Closet(s)
Heating Central
Cooling Central Air
Flooring Laminate
Fireplaces Type None
Appliance Dishwasher, Electric Range, Gas Water Heater, Microwave, Refrigerator
Laundry Laundry Room
Exterior
Exterior Feature None
Fence Chain Link, Wood
Pool None
Community Features None
Utilities Available Cable Available, Electricity Available, Natural Gas Available, Phone Available, Sewer Available, Water Available
Waterfront Description None
View Y/N true
View City
Roof Type Shingle
Building
Lot Description Back Yard, Front Yard
Foundation Slab
Sewer Public Sewer
Water Public
Architectural Style Traditional
Level or Stories One
Schools
Elementary Schools Saraland
Middle Schools Saraland/Adams Campus
High Schools Saraland
Others
Special Listing Condition Standard
Read Less Info
Want to know what your home might be worth? Contact us for a FREE valuation!

Our team is ready to help you sell your home for the highest possible price ASAP






